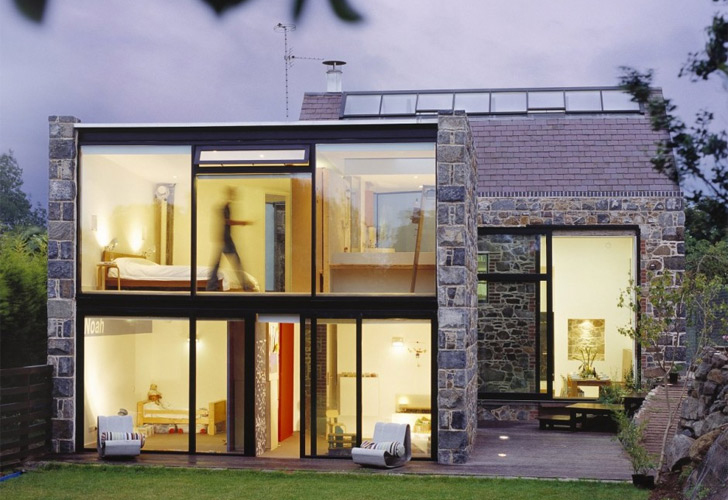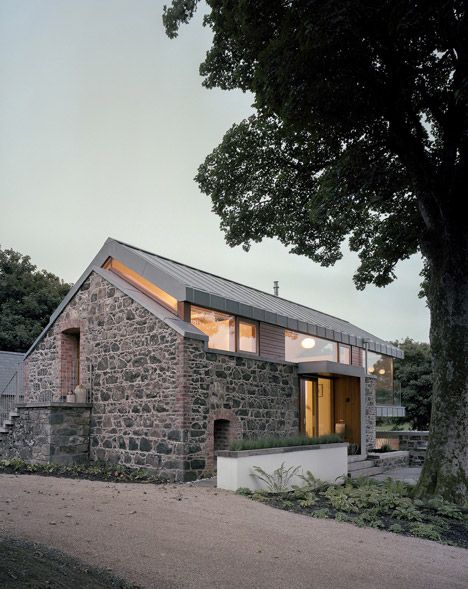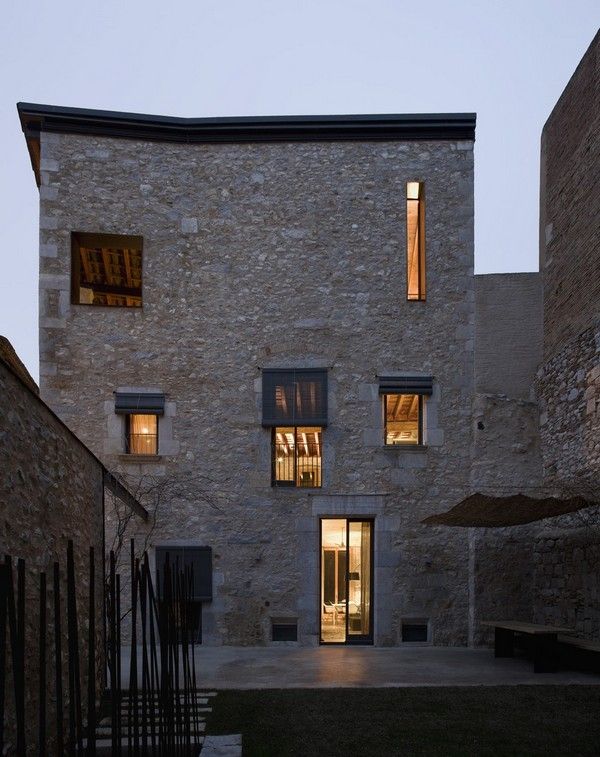This home was originally built in the 1940’s and was recently purchased by a couple with two children to get out of town. It was a jumble of stone buildings in a farming community and then completely redesigned by COVO Interiores. The renovated home embraces the building’s humble origins while adopting an interior design of contemporary minimalism that offers all the comforts a modern family would require.
Externally, the stonework has been carefully restored – its irregular pattern of stone blocks punctuated by the rectangular shapes of the new windows and doors – as has the tiled roof. Smooth white metal frames maximize the glazing area of the windows, which appear as reflective rectangles on the brickwork facade during the day. This balance is reversed at night when the illuminated interiors pop out of the dark stone.
All aspects of the building’s agricultural past have been blurred through a minimalist aesthetic of whitewashed walls and concrete floors. On the ground floor there is a living room and a kitchen separated by a cubic volume in oak that hides the staircase and the guest toilet and contains built-in wardrobes. Upstairs, two bedrooms with en-suite bathrooms, displaying the same minimalist sensibility, complete the residence, while on the adjacent block a small studio allows the new owner to work from home.
Opposite the house, the jumble of stone buildings has been converted into a single storey outbuilding with a garage and ancillary areas. While the original masonry walls have been carefully restored, the architects topped the structure with a concrete slab that appears to float above the walls. This effect is enhanced at night when the narrow gap between the roof and brickwork is illuminated.



 decordip Interior Design Ideas
decordip Interior Design Ideas



