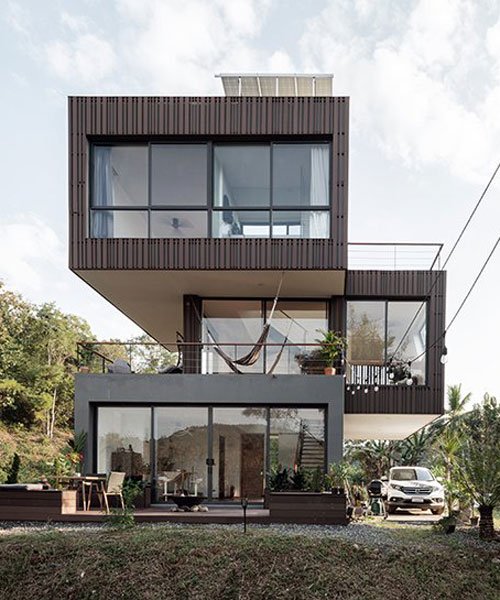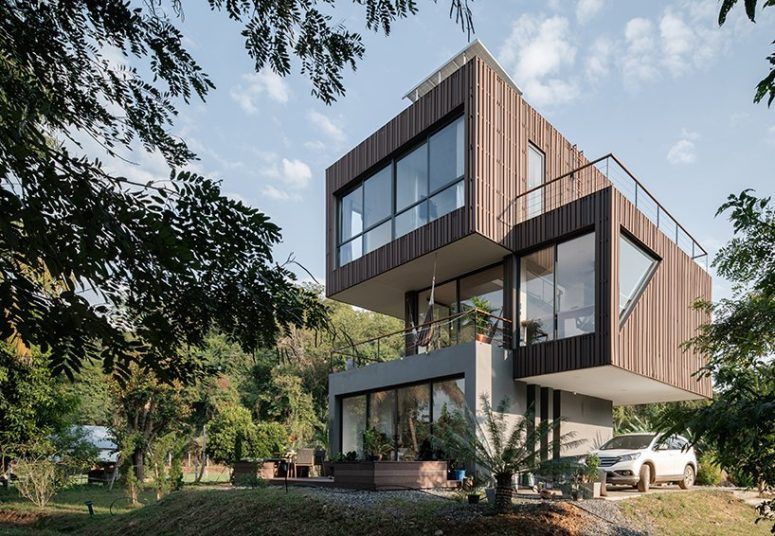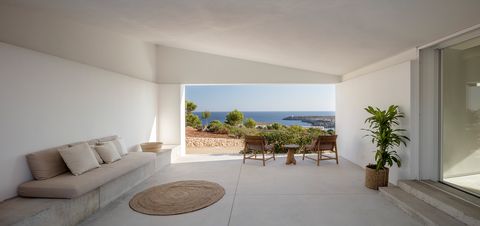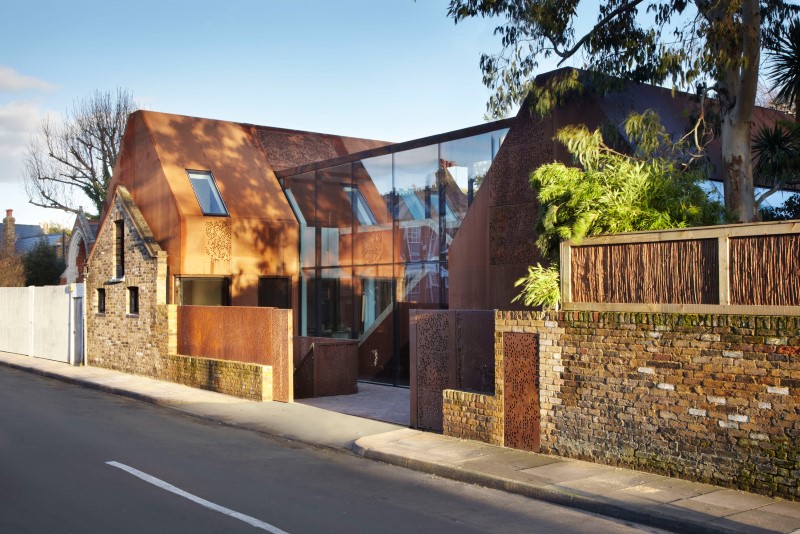MHS House designed by ASWA is located in Mae Hong Son, a northern province in Thailand surrounded by majestic mountains. The small housing project, designed for a German-Thai couple, was intended to look like a sculptural volume amidst the vegetation landscape, with open and illuminated interconnected spaces inside.
ASWA’s project consists of three concrete structural volumes stacked and slightly shifted from each other. On the ground floor there is a living area with a small pantry and a toilet. The second floor features a workspace, an outdoor deck above the first band, and a hot tub. On the top floor is the master bedroom and bathroom. The large skylight with mountain views offers plenty of light. Interiors are mostly white, with richly stained wood and some metallics, but the accent is on the view and plenty of natural light. The interiors form a coherent unit with the exterior areas. They are decorated in the same color palette and style to create a unified space when sliding doors are opened. The volumes are connected by stairs and each space is lit with natural light through large windows and sliding doors. Furnishings are more minimalist and mostly wood, with bold stains contrasting with the white walls.
The architects covered the second and third volumes with a synthetic timber facade, giving the illusion of a lightweight structure sitting on a heavier concrete volume. All three volumes have a size of approx. 6.60 x 6.60 m and a height of 3.45 m, which means a total area of approx. 135 m². The house prioritizes natural ventilation for energy efficiency and its roof is clad with solar panels that can provide electricity for hot water.



 decordip Interior Design Ideas
decordip Interior Design Ideas




