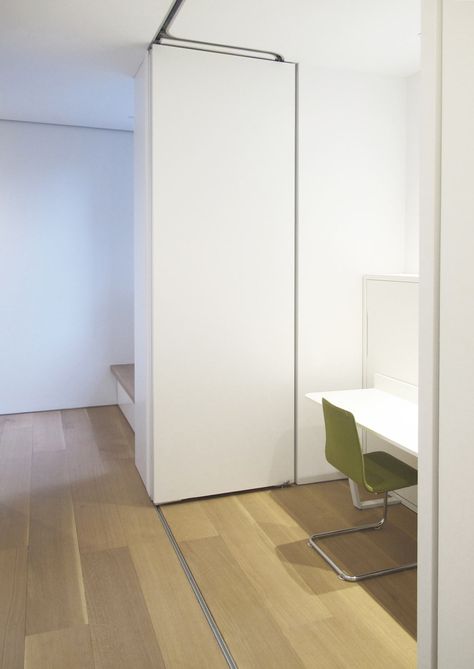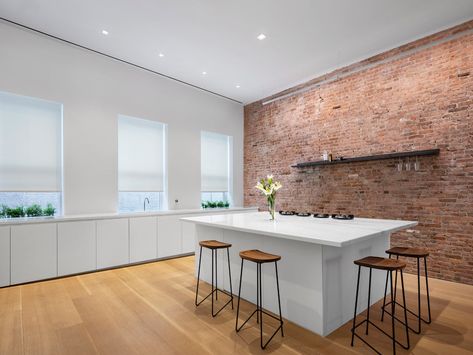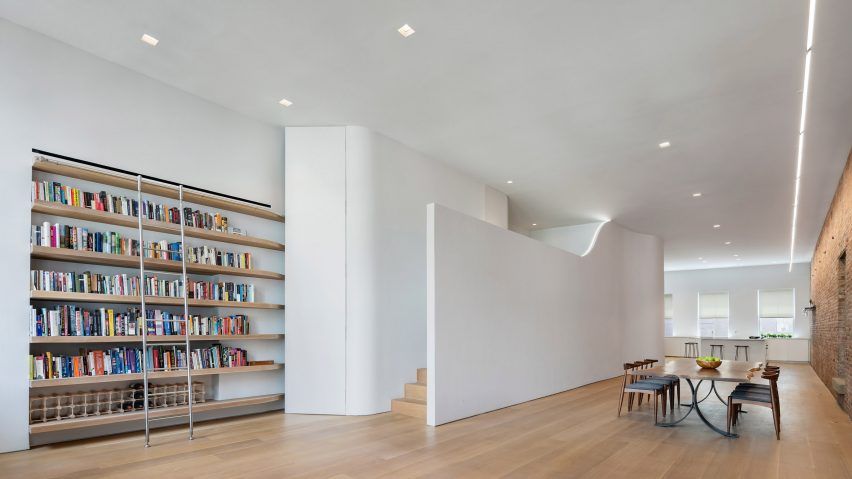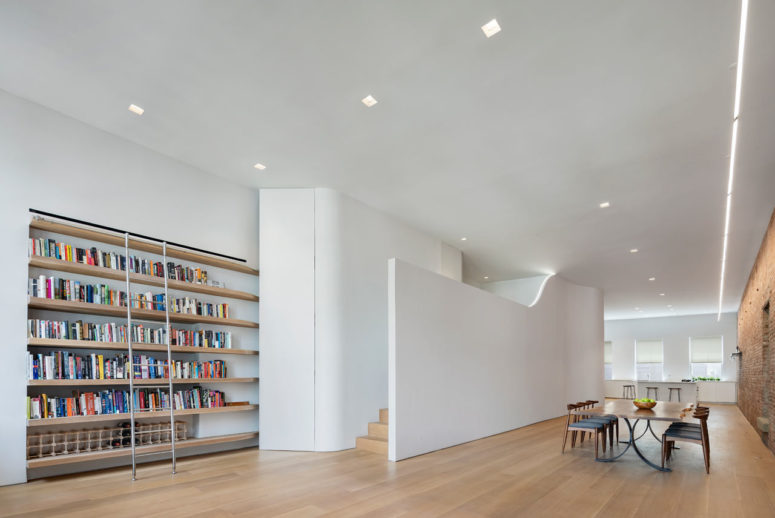Lofts are traditionally open spaces, and when Julian King Architect designed these New York lofts, he got creative by building a bedroom and keeping it open. Want to see us take a look!
This long and narrow loft is located in a warehouse opened in 1872. A narrow mezzanine was then built along one of the long walls. Usually, the bedrooms are placed at the ends of the loft through the windows, but this solution is a very creative and cool idea: the bedroom gets a private area while the loft stays open and retains the natural light coming in from both sets of windows. An LED light has been embedded into the top of the mezzanine where it casts a soft glow on the ceiling. A long, curved wall covers a staircase that leads to the sleeping area. The wall has been cut out to give the bedroom loft a feeling of being open and full of light.
The new kitchen sits by the south-facing windows, which allows homeowners to grow herbs, veggies, and plants in pots on the windowsill. To keep the kitchen open, a single steel shelf hangs from the original wall and is used to store wine glasses and bottles.
Behind the rest of the curved wall is the loft’s all-white bathroom. The minimalist space is offset by the bold red piping. The entryway has only a curved built-in plywood bench and nothing else.



 decordip Interior Design Ideas
decordip Interior Design Ideas




