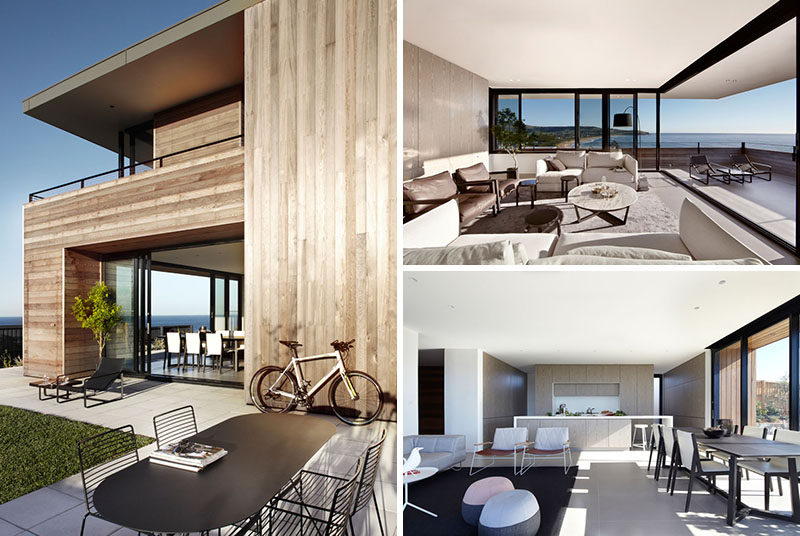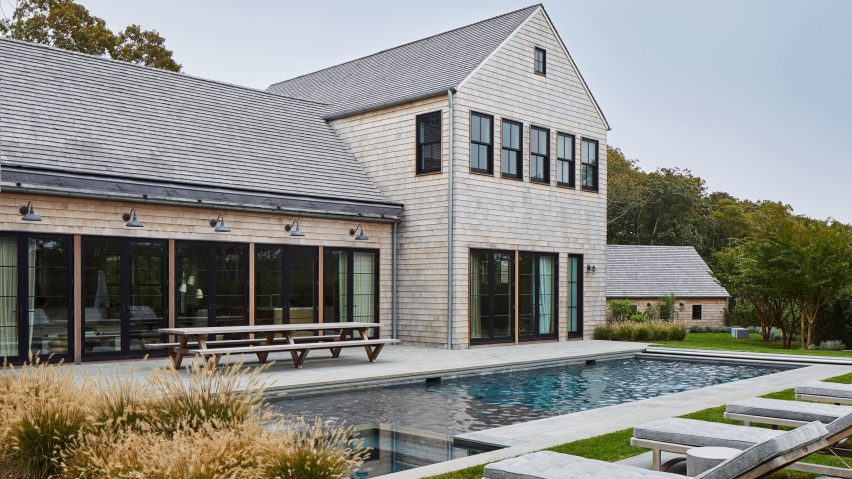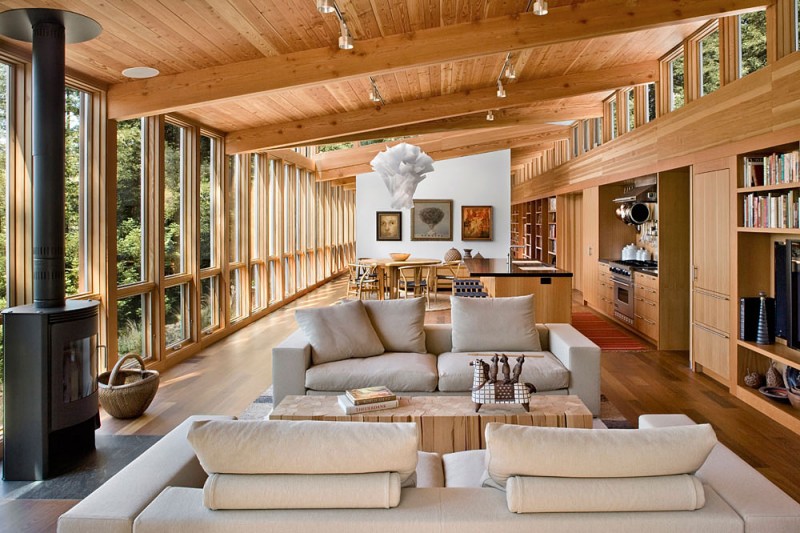Long Island architecture firm Kevin O’Sullivan + Associates created a home in Amagansett, New York that uses wood both inside and out to emphasize the local architecture.
The detached house consists of two gable wings connected by a lower part whose roofline hugs their sides. Kevin O’Sullivan + Associates (KOS + A) clad the entire property in Alaskan yellow cedar clapboard.
The home was designed for a young New York creative family originally raised in the Hamptons and South Africa. They wanted something that matched the local style of the area, with a warm and modern interior. The house also features a combination of wood on the interior and shades of cream and gray to create a unified palette. Wood is used for the floor, accent walls, built-in closets and vanity tops and ranges from bleached walnut to live-sawn white oak.
On the ground floor of the main living area, which is in the center of the house, is an open plan kitchen, dining room and lounge with beamed ceilings from a local barn. A set of glass doors opens onto a terrace with sun loungers and an outdoor pool.
The kitchen island, covered in white marble, was custom made by the studio. Also, white oak mill cabinets were made in the foyer, bleached, smoky and whitewashed. The heart of the house is flanked by several rooms on both wings.
To one side is an office and a TV room with an L-shaped sofa. On the other side is a dirt trap, foyer, laundry room, pantry and guest bedroom. Upstairs is a second home office and three bedrooms located in both wings of the house. One of these is a children’s room with a round window overlooking the large room below. The master bedroom has access to a roof terrace overlooking the pool and backyard.



 decordip Interior Design Ideas
decordip Interior Design Ideas



