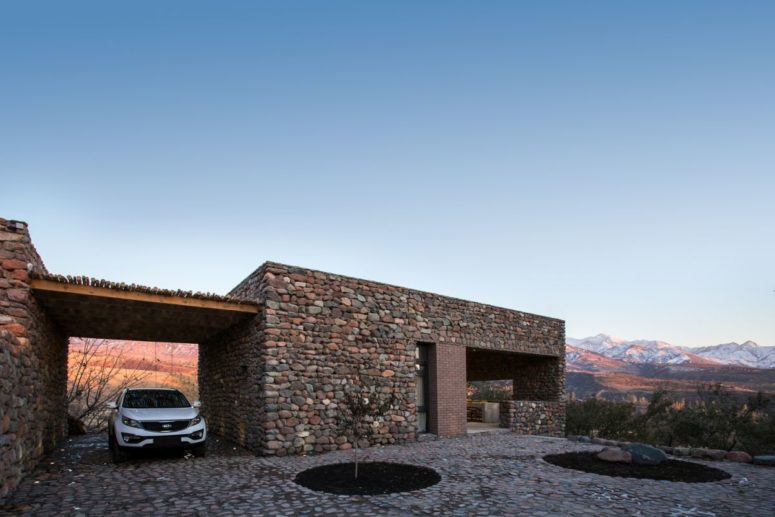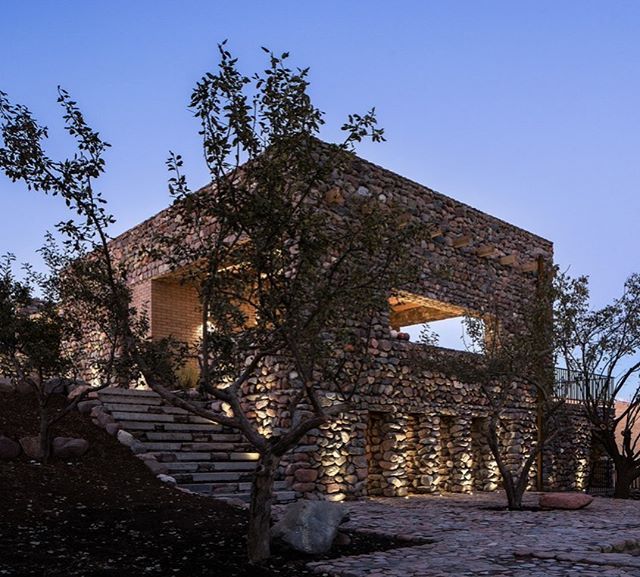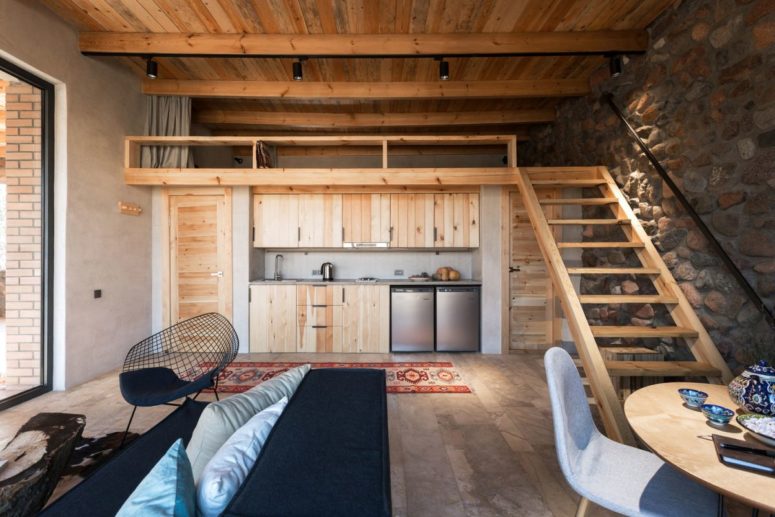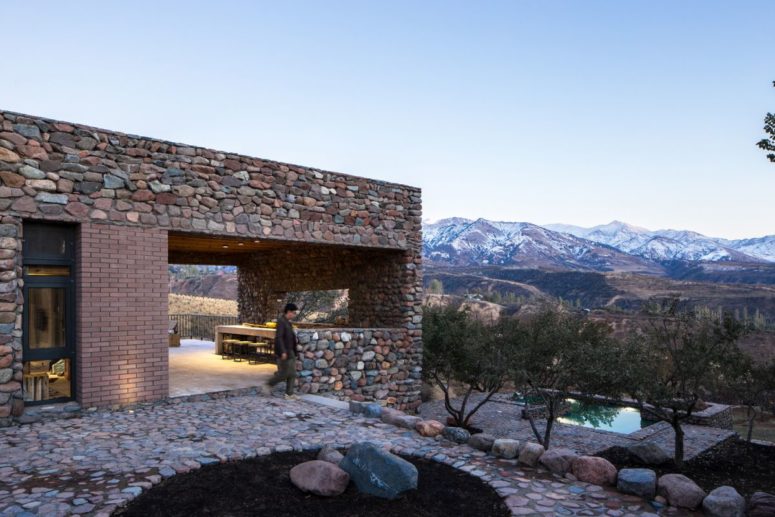While many regions in Uzbekistan have been modernized, there are some regions where traditional architecture and design can still be admired, as well as more recent projects like this house. This country house in the mountains of G’azalkent was designed and built by ARC Architects. It’s a relatively small and cozy retreat with a total of 96 square meters of living space. It serves as a seasonal living and vacation spot and has a guest suite on the lower level.
The architecture and overall design of this home is inspired by the natural topography of the place. Local stone, quarried in close proximity to the site, was the main building material used by the architects throughout the project. All the different shapes and colors give the facades a beautiful, mosaic-inspired look, blending seamlessly and organically with the landscape. The design also has a traditional feel, inspired by local mountain homes. The interior design and furnishings also draw from numerous local influences, such as stone finishes complemented by wood.
The interiors are spread over two floors, with the lower level housing the guest area. Like many other houses in the area, this one has enough space on the terrace. The open terrace is literally and figuratively an extension of the living area inside. It maximizes the panoramic view of the mountain range and brings in natural light.



 decordip Interior Design Ideas
decordip Interior Design Ideas




