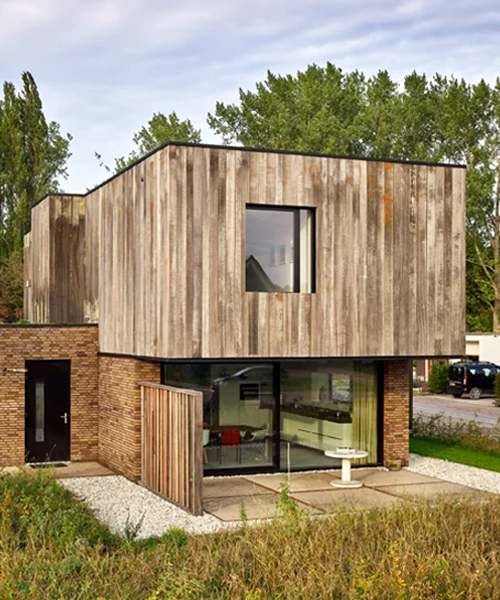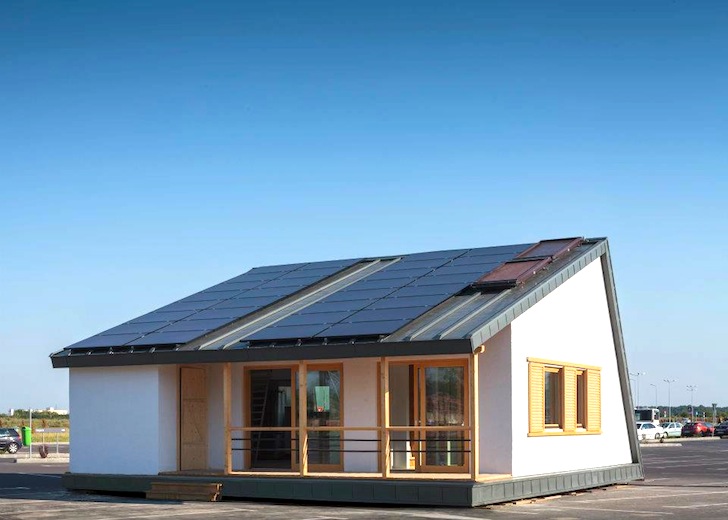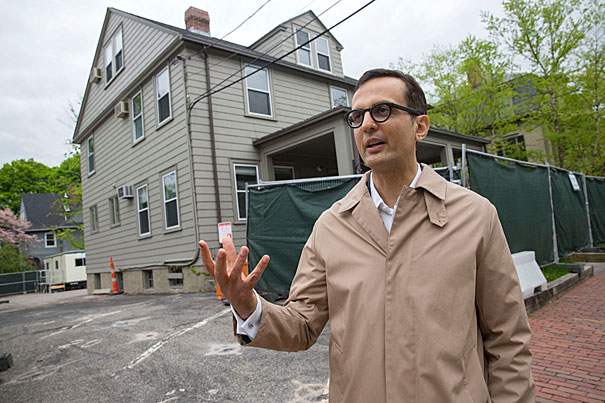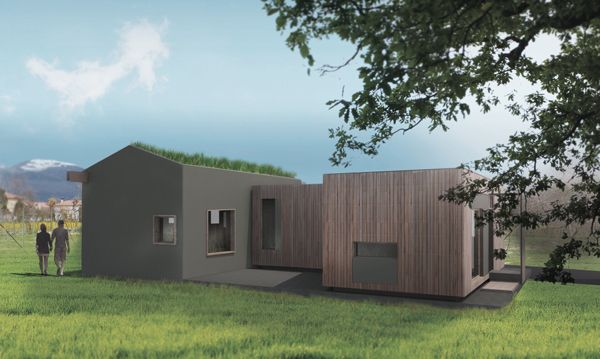Architects Robert Arlt and Charles MacBride and a group of students in South Dakota have completed an experimental gabled passive house that they claim will be the first in the region to return energy to the grid. Because there is currently no statewide energy code that residential buildings in South Dakota must comply with, the project is designed to highlight building opportunities.
According to the team, the 2,000-square-foot home is also the first in the region to produce more energy than it uses. The residence is 90 percent more efficient than a similar home built to code and is the first home in the region to return energy to the grid. Energy-saving and eco-friendly details include rooftop photovoltaic panels for energy production, a built-in water heater with a more efficient heat pump, and quadruple-glazed windows. There’s also a Zehnder HRV (Healthy Climate Heat Recovery Ventilation) system that uses the heat from the stale air leaving the house to warm up the incoming fresh air, reducing energy loss.
The roof is designed to hang over openings on the south facade, providing shade in warm weather. The gutter is built in to reduce heat loss through thermal bridges. All the walls in the house are coated with a white paint without VOC (Volatile Organic Compound), which means that it contains no carbon.
The house also has an eye-catching look; Dark gray fiber cement siding covers the exterior, and the windows and doors are framed in cedar. Part of the front of the gabled house has been cut away to create a small entrance hall. The sunken entrance is clad entirely in cedar wood and has a bright red door. At the rear of the house, a wooden slatted patio connects to the detached garage.
The living and dining area features double height ceilings for sightseeing activities on the upper level, including two bedrooms and an upper level loft. The master bedroom is on the ground floor.



 decordip Interior Design Ideas
decordip Interior Design Ideas




