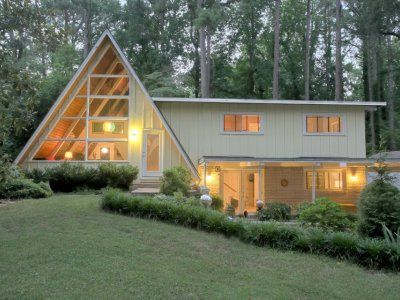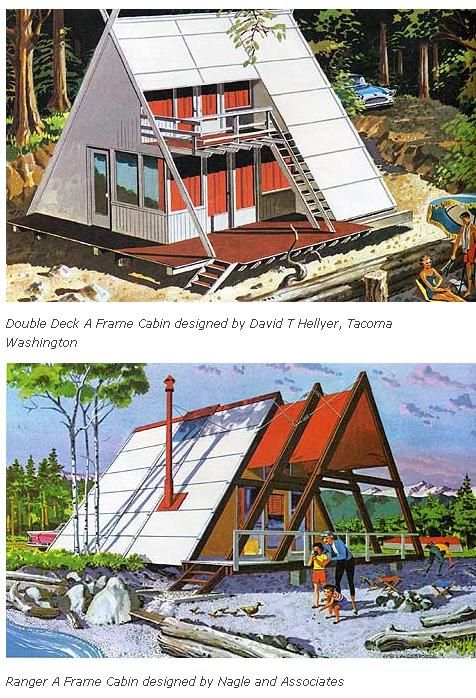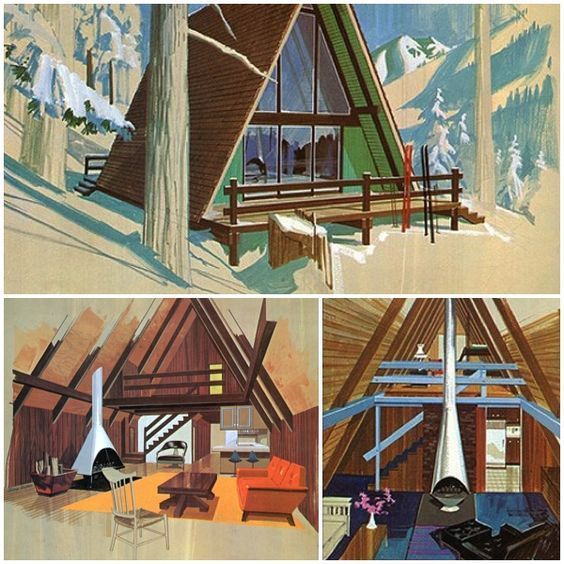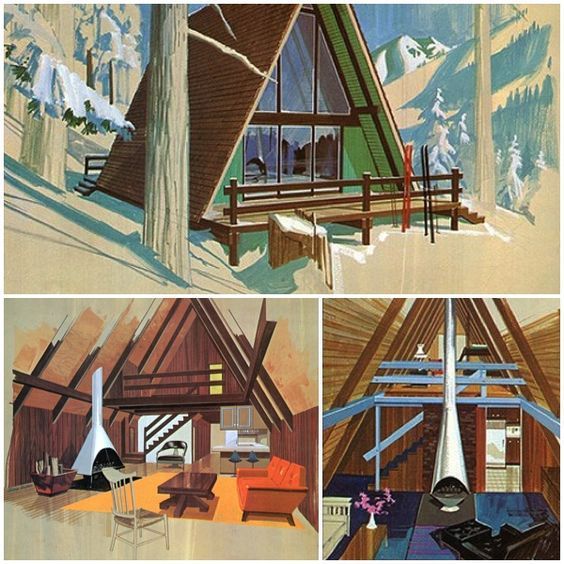With a rich and beautiful history, this mid-century modern family home from Litchfield, Connecticut has retained its character remarkably well and looks trendy to this day. It’s quite a large site, measuring 4,234 square meters on 15 acres of land.
It is a four bedroom, four bathroom home with a large open floor plan and very strong architectural character. The house is a collection of six interconnected sections, all with beautiful A-frame outlines. This gives each individual individuality but also makes the entire building stand out as a whole and looks fantastic.
The interior is just as beautiful and exquisite as the exterior of the house. Glazed A-frame sections and high ceilings give the living areas a very airy and light feel, while exposed redwood beams create an interesting pattern and add a bit of warmth to the decor. The home also has three large stone fireplaces making it as welcoming and comfortable as you can imagine. The original slate floors also add a lot to the design without being the focal point. Several loft areas are integrated into the triangular sections distributed over the central volume. The rooms are full of light, welcoming and comfortable, taking advantage of the openness, the architectural beauty and the lush and beautiful surroundings. Check out the beautiful house and steal some ideas!



 decordip Interior Design Ideas
decordip Interior Design Ideas




