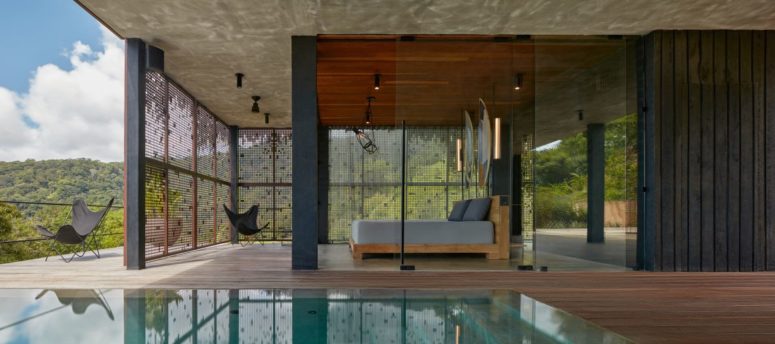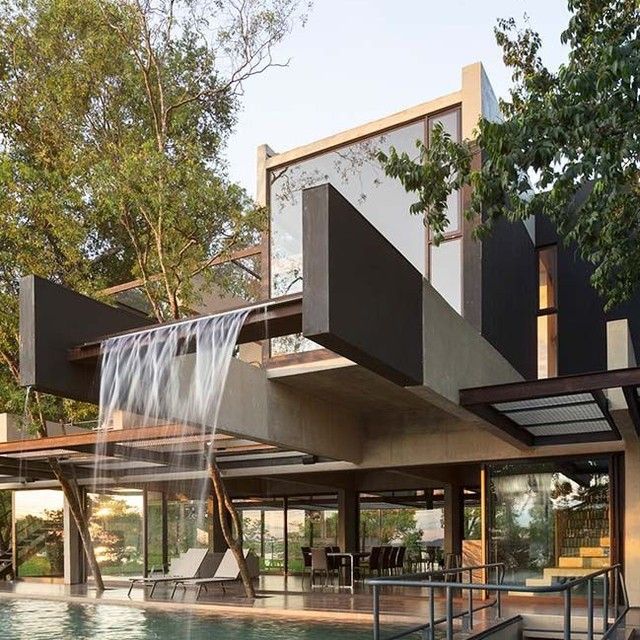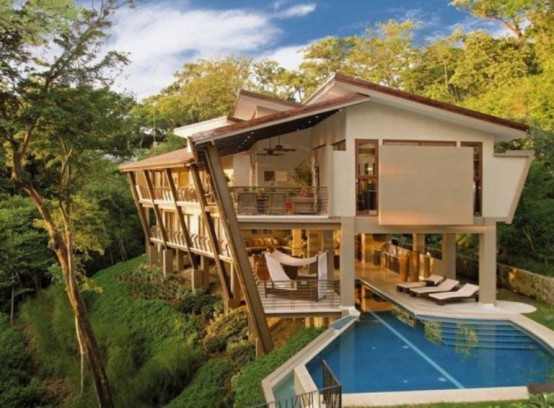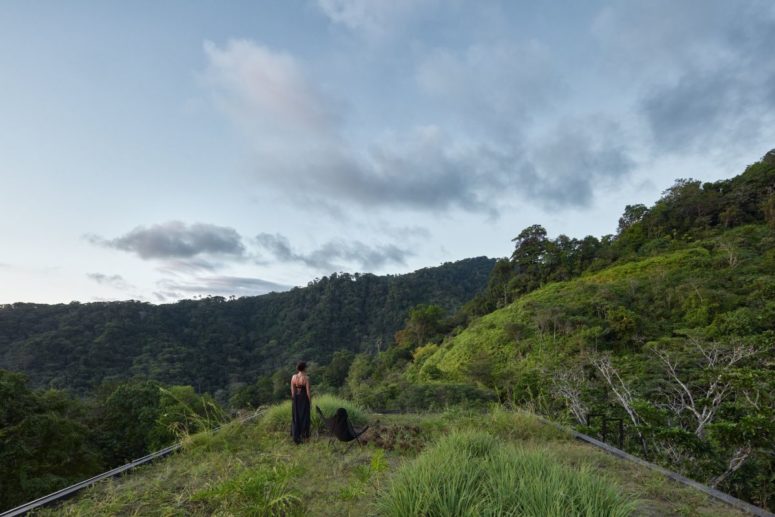On a jungle slope in Costa Rica, this luxury home literally blends into its wild surroundings thanks to its low profile and green roof. Built by architects Dagmar Štěpánová and Martina Homolková from Formafatal, the house features an industrial facade and luxurious interior.
The exterior of the home is protected by a perforated rusted metal screen that filters sunlight and helps cool the interior. At the same time it is open enough to enjoy the view through the screens. The pattern in the perforated metal facade has been specifically placed to maximize visibility from specific areas, e.g. BB when lying in bed or sitting in the closed part of the deck along the window. The form of the residence makes it easy to incorporate movable glass walls and doors that can further blend inside and out.
Throughout the light-filled living space, elements feature clean lines and minimal visual interference to promote a zen and peaceful atmosphere that is fully focused on nature. Natural wood paneling on the ceiling is combined with industrial finishes to emphasize the exterior, which blends the rusty, burned facade with the wild surroundings. Walls of windows face the ocean and jungle panorama, making the most of the home’s spectacular location. Walls with an industrial look blend harmoniously into the floors. which are the color of a natural concrete. Areas such as the kitchen and bathroom are defined with a selection of tile patterns in muted, complementary tones. The house was created to break down all barriers between outside and inside, resulting in a simple and naturally oriented home.



 decordip Interior Design Ideas
decordip Interior Design Ideas




