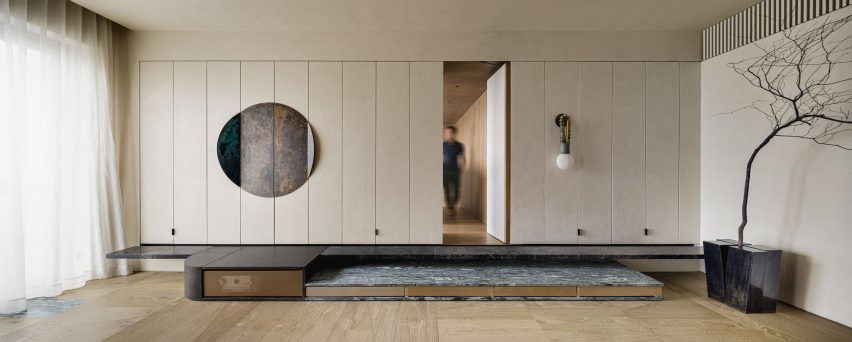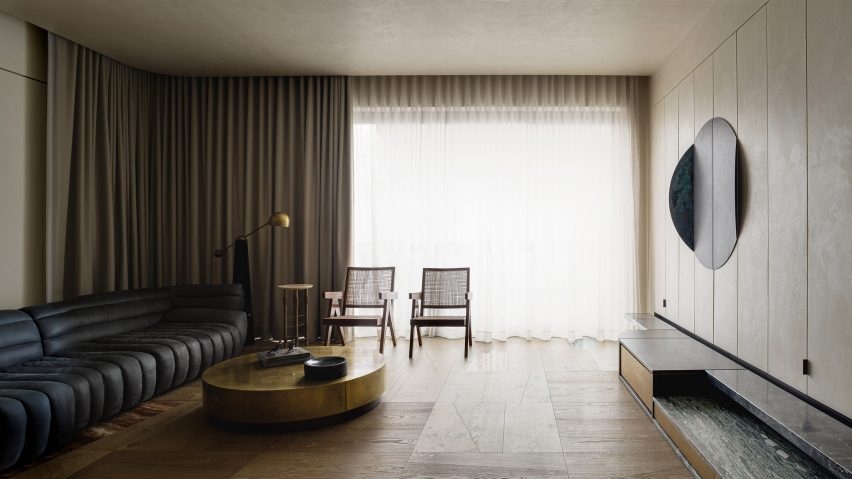Imperfect Residence, designed by Nelson Chow of Hong Kong-based architecture firm NCDA, is a recently renovated one bedroom apartment in Hong Kong. Nevertheless, the title briefly refers to the designer’s guiding light, namely the ancient Japanese philosophy of Wabi Sabi, which is based on finding beauty in imperfection and appreciating simplicity.
Translated into the language of interior design, these principles have created a residence of understated elegance and contemporary minimalism, where everything is seamlessly integrated into the structure of the building and where bold geometries are combined with materials in their natural, unfinished state.
Drawing on the Japanese origins of Wabi Sabi-informed interior design, the dwelling is configured as a ceremonial three-tiered journey from the sculpture garden to the sanctuary to the altar. The three main rooms are connected by three darker passages, airy and light and holistically designed as concise compositions.
The sculpture garden-inspired living room enters a dark, wood-paneled vestibule and has smooth, hand-brushed plaster walls and parquet floors inlaid with marble and oxidized metal hardware. Opening one of the folding panels on the marble riser reveals the entrance to the sanctuary. The sleeping area is accessed via a wood-clad platform inspired by the concept of the genkan – a traditional Japanese entrance that separates the outside world – and is dominated by a large window that illuminates a harmonious arrangement of geometries and materials. Another hidden door, this one at the end of the elevated passage, leads to the altar, namely the dressing room and main bathroom. Check out how these spaces are organized and get inspired by this unique design!

 decordip Interior Design Ideas
decordip Interior Design Ideas




