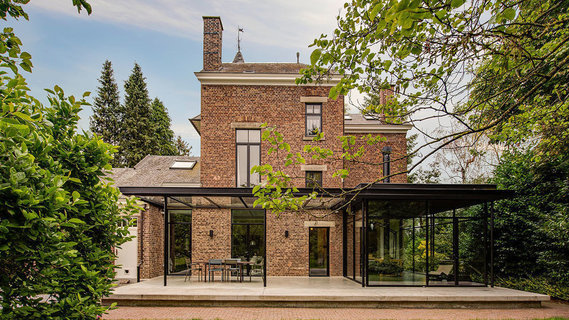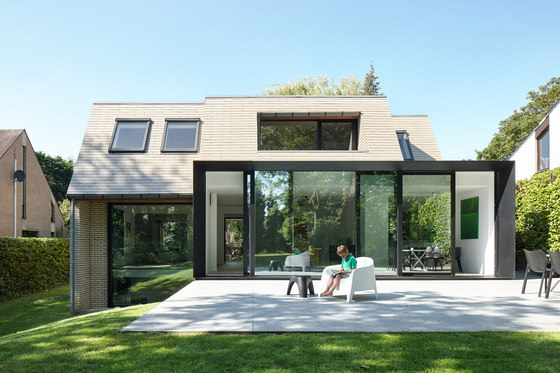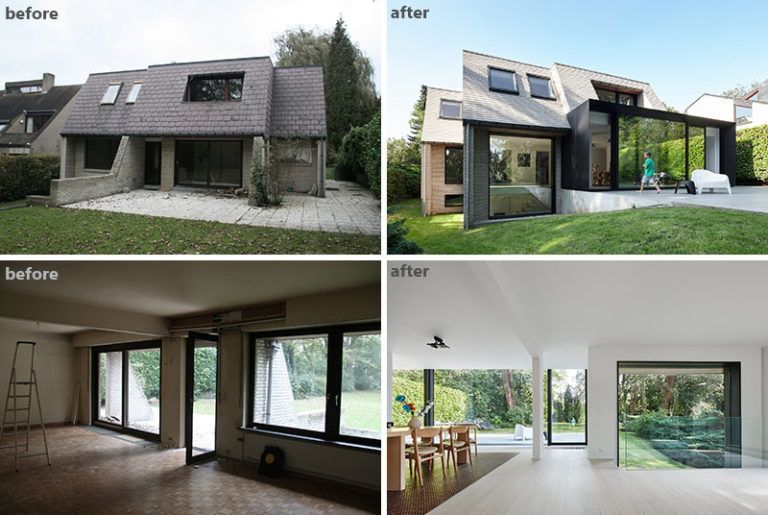This is an extension of a Flemish house, it is only 5.5 meters wide and 18 meters deep, typical dimensions for a Belgian terraced house but still challenging. Antwerp-based practice ismarchitecten has managed to activate creativity to meet these constraints.
The architects designed an open configuration that runs the full depth of the home, combining the renovated home at the front and the new single-story extension at the back, visually connecting the street frontage with the backyard. Slight differences in floor height and clever use of free materials create distinct zones without the need for partitions, while the use of skylights and mirrors ensure the home is uniformly light and airy despite its long depth.
The architects strategically used a limited range of materials in different applications and configurations. The blond natural veining of the wood wall paneling in the living room is reflected in the wood ceiling in the kitchen/dining area, the underlying structure of which is semi-bizarrely visible, as well as in several pieces of furniture of Scandinavian simplicity and lush light pink carpet giving way to a polished concrete floor that stands out continues to the outside terrace.
Lighter and darker grays complement this modest color palette, the muted sensibility of which is spiced up by the marble used for the countertop and backsplash in the kitchen. The marble surfaces with a swirl of red and brown reflections enliven the space with expressionist passion and echo the earth tones of the stonework on the outdoor terrace. The transition between indoor and outdoor is also facilitated by the use of a floor-to-ceiling mirror on the side of the kitchen cabinet, allowing for a view of the backyard from the dining table, while a corner mirror integrated into the kitchen counter creates playful reflections.



 decordip Interior Design Ideas
decordip Interior Design Ideas



