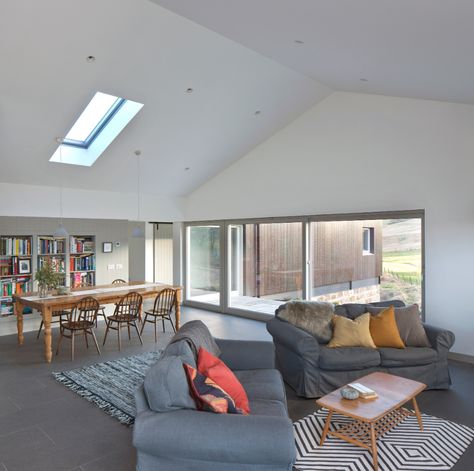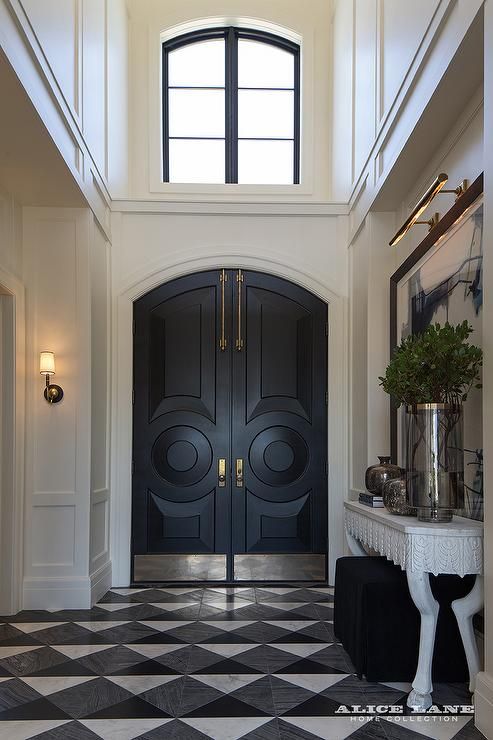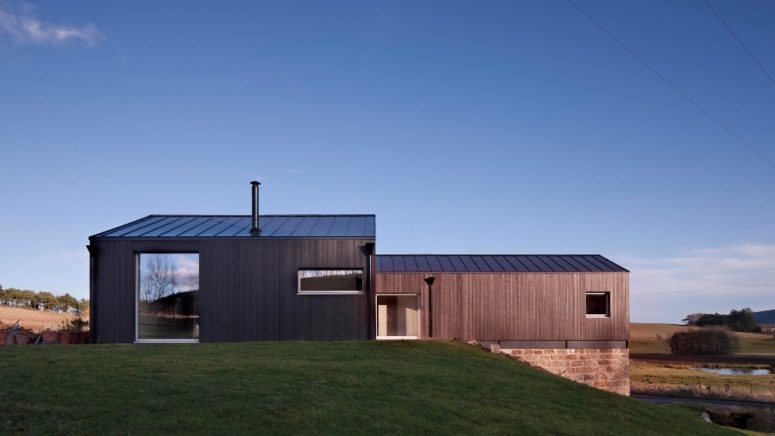The stone base of a former mill has been converted by TAP Architects as a raised base for a house in Scotland. The new home – dubbed The Larch Mill for its black Siberian larch paneling – is said to reference this story.
Excavated on a gently sloping site, the granite mill building was once surrounded by a variety of agricultural structures. The owners initially wanted to incorporate the ruined mill into the house itself, but the risk of flooding in the area restricted any new building to the upper portion of the site. To solve this, TAP Architects used the stone walls of the old mill as a base. This stone base houses a storage room and a technical room with a separate entrance. The architects organized the house into two parallel bays. The first appears as a linear structure half the length of the solid floor of the plateau, and the others protrude from the granite walls of the mill.
An external staircase leads to an L-shaped area housing the living rooms, which are accessed from the higher plateau. The interior of the larch house consists of two pieces of furniture. The first is an antique ten seater dining table that serves as a focal point for the living, dining and kitchen wings. A baby grand piano sits in the linear grand piano in a music classroom. Two bedrooms, one on the south and one on the north, have east-facing windows to let in the morning sunlight. The master bedroom also faces west. Simple white interiors and skylights create bright, open spaces that focus on the views of the area.
A paved area surrounds the entire upper level of the house and opens onto a small terrace and garden to the north. This terrace is sheltered from the wind by the place where the wings of the house meet.



 decordip Interior Design Ideas
decordip Interior Design Ideas




