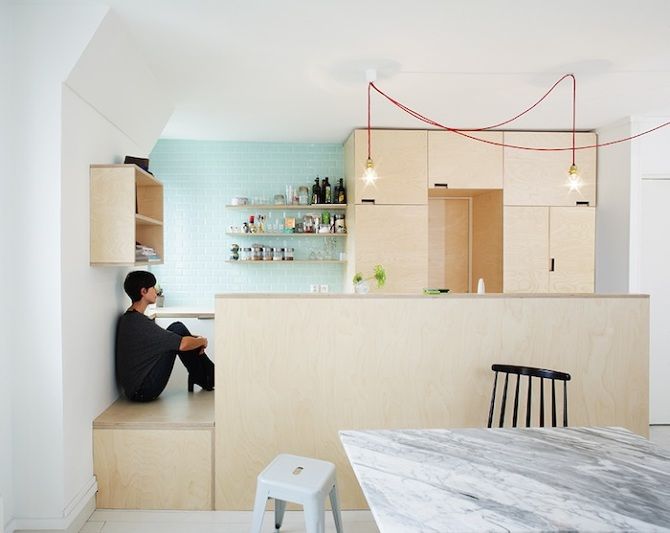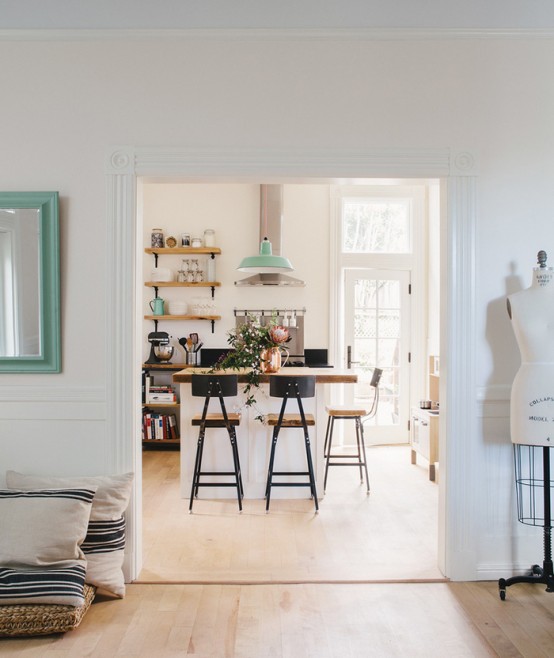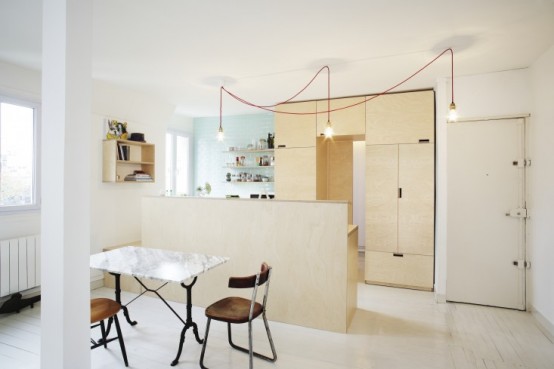This Scandinavian style open plan kitchen/living room with birch plywood, white paint and touches of mint was designed by Septembre-based architect Lina Lagerstrom. Birch furniture defines the kitchen from the rest of the room and the walls, ceiling and floor are white. The tall cabinets surround the bathroom door; The low seat separating the kitchen and living area is a storage space with a removable wooden plate for bottles of wine and water. As good as new subway tiles and red fairy lights provide the desired color. A trio of mismatched chairs surround the marble-topped table. It’s a great place to cook while you watch the kids – well thought out and functional, and it has a great view too.


 decordip Interior Design Ideas
decordip Interior Design Ideas




