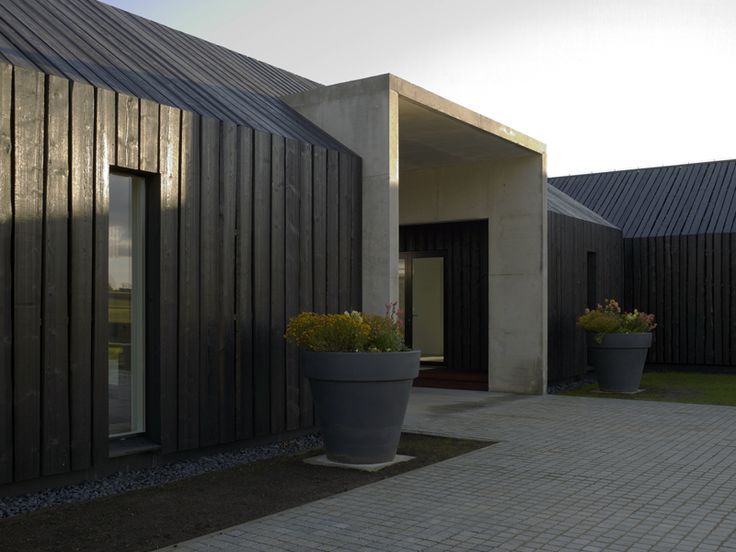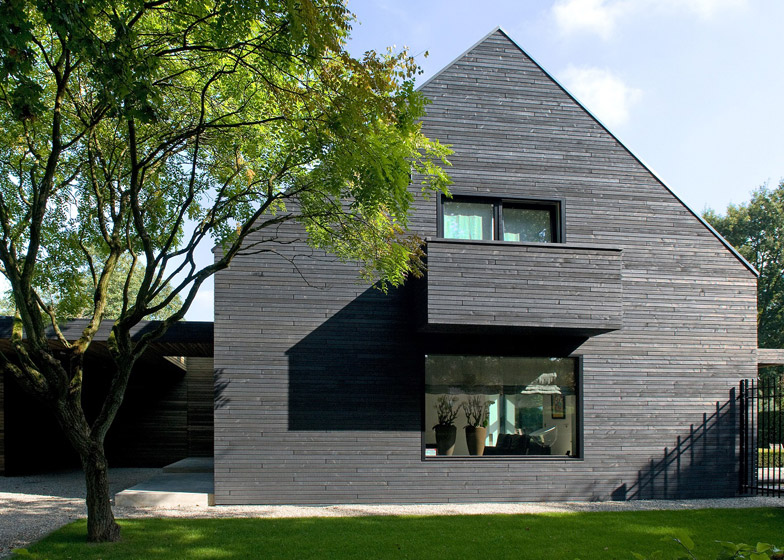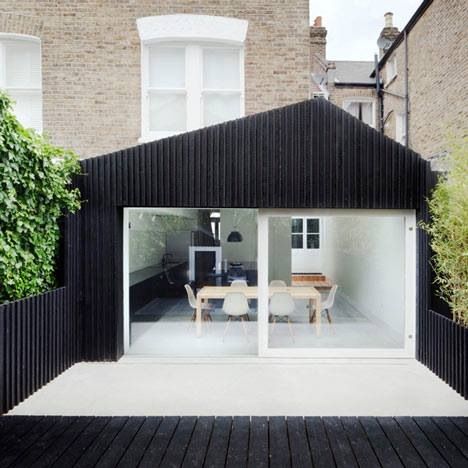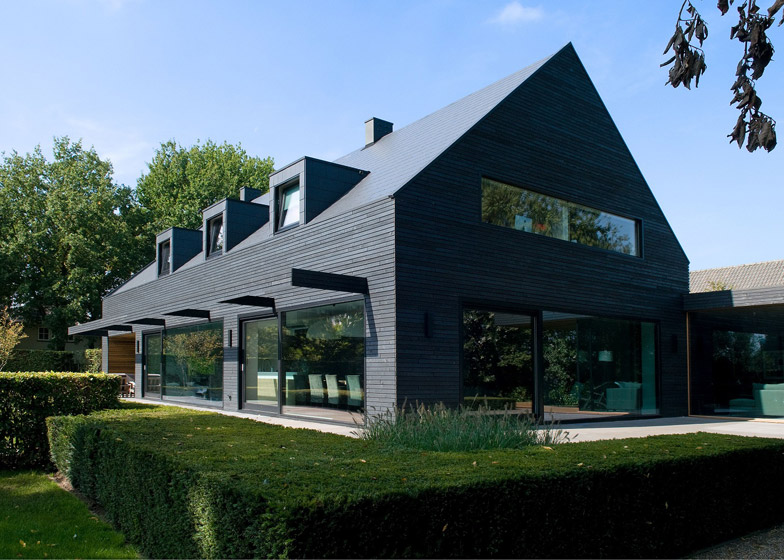FRAM Arquitectos and Delfina Riverti designed this black house near La Juanita Beach in Uruguay. The property is located on a hillside near Lake Jose Ignacio, a coastal body of water that flows into the Atlantic Ocean.
Two volumes of wood with angled rooflines form the bulk of the home. Different types and treatments of the material have been used for the structure, the walls, the cladding and the interior decoration. Dark horizontal floorboards wrap the house and are held in place with slightly paler vertical members that align with the building’s structure. The team combined pale pine, a soft and inexpensive wood, with massaranduba, a species native to South America. The pine boards are oil colored in a dark hue that contrasts the natural color of the tropical wood. The Massaranduba stripes have also been treated with oil but left in their natural shade. Pine has also been used for interiors, where the material has been whitewashed to protect and brighten residents’ living spaces.
Visitors enter the house from the north, where the property leads to the street. This leaves the southern part of the site open to the sea. This arrangement overlaps with the operations planned for the house: a lower level to accommodate family members, where the common areas of the house are located, and an upper level exclusively reserved for the owners. The space between each half of the house also gives access to a semi-enclosed patio covered by a wooden trellis overhead.
Interiors are clean and minimalist, with a few pops of color brought on by the resident’s furniture and belongings. A pastel blue bookshelf runs along the walkway between each half of the house. The open shelving lets light through, keeping this corridor airy and bright. Matching cabinets provide storage space in the open-plan kitchen.



 decordip Interior Design Ideas
decordip Interior Design Ideas




