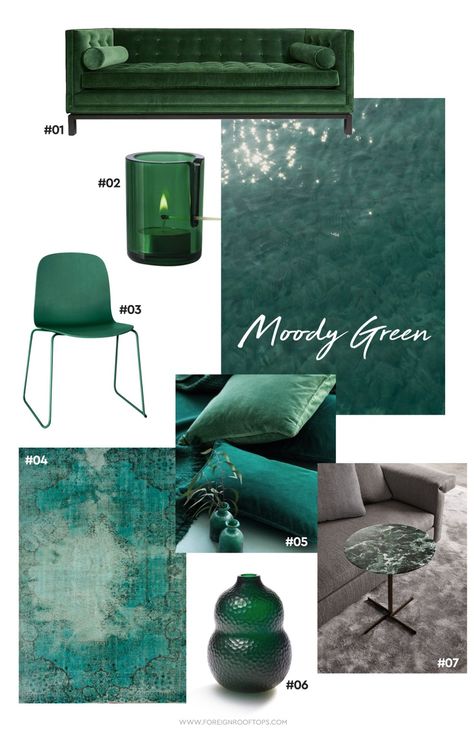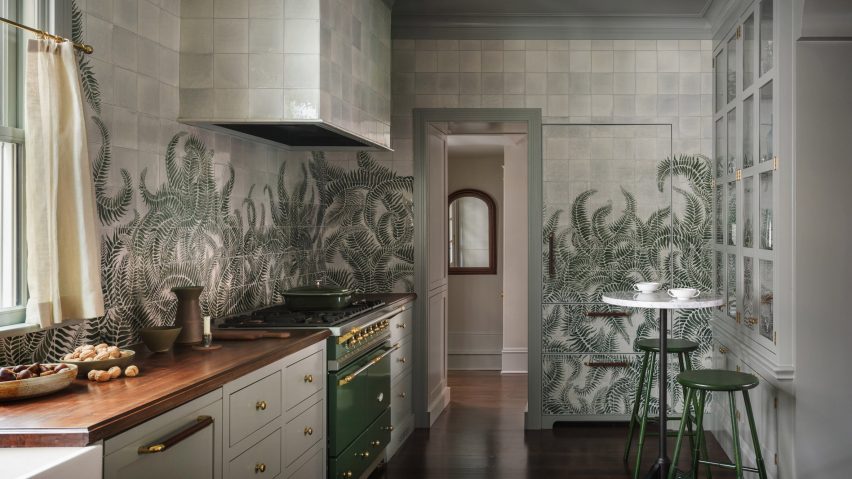Interior designer Jessica Helgerson renovated a home in Portland, Oregon, adding decorative ceilings, floral wallpaper, and shades of green and gray reminiscent of the rainy, cool climate.
Helgerson designed the remodel to retain the architectural charm and lively spaces of the 1907 home. The designer removed the stairs and replaced them with a new one in the middle. She also opened up the kitchen to a dining room and added a master bathroom in place of what used to be a first-level balcony.
Four bedrooms, bathrooms and a study are now on the first floor, while the ground floor anchors a family room at one end and a living room with a pink sofa at the other. The kitchen and dining room are in the middle of the house. Nearby is a pantry, powder room, bar and the entrance of the house. Helgerson layered architectural elements such as coffered ceilings, columns, and ceiling rosettes to enhance a home that lacked much of the charm and character we typically associate with older homes.
This is complemented by a grey-green color palette and various floral wallpapers that are mossy and heavy on western walnut, while the decorative lighting and furnishings are decidedly modern and playful, reflecting the youthful, forward-thinking character of the owners and their children. Shades of green are used throughout, ranging from a hue on the hearth to the color of dining room stools and a built-in day bed, to teal cabinets and dark sage armchairs. Dark wood is meant to create a connection to nature while warming up the cool tones of the home.
Additional rooms in the home have cream walls, window coverings, and moldings that soften the otherwise gray aesthetic, while accent pieces are finished in soft pinks, golds, and rusts.


 decordip Interior Design Ideas
decordip Interior Design Ideas




