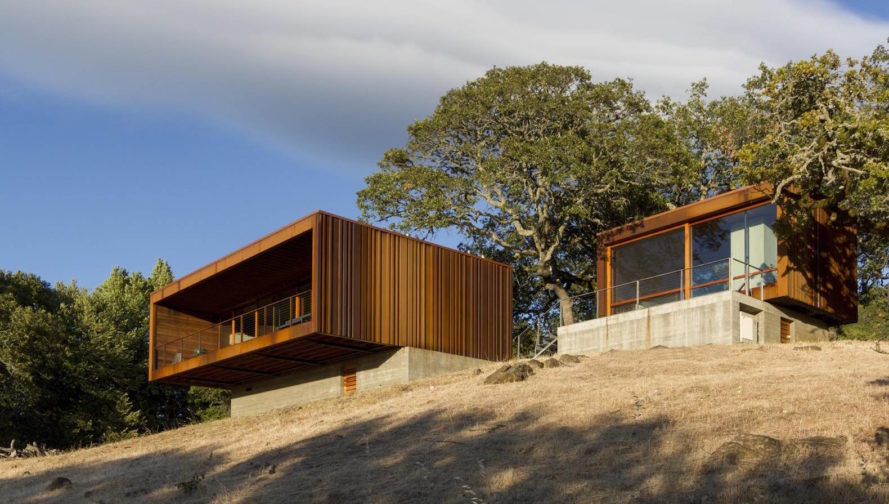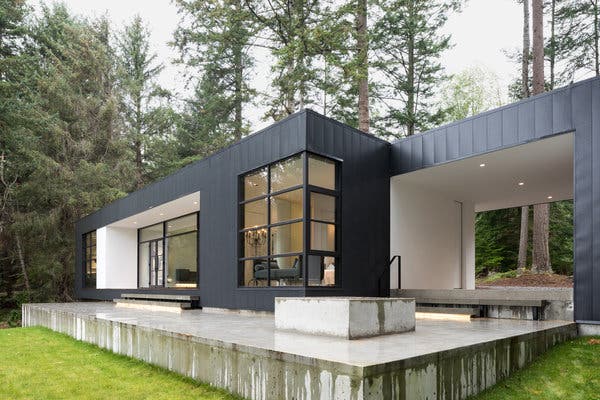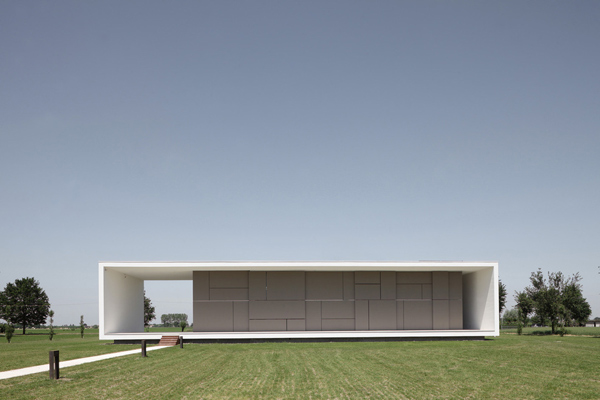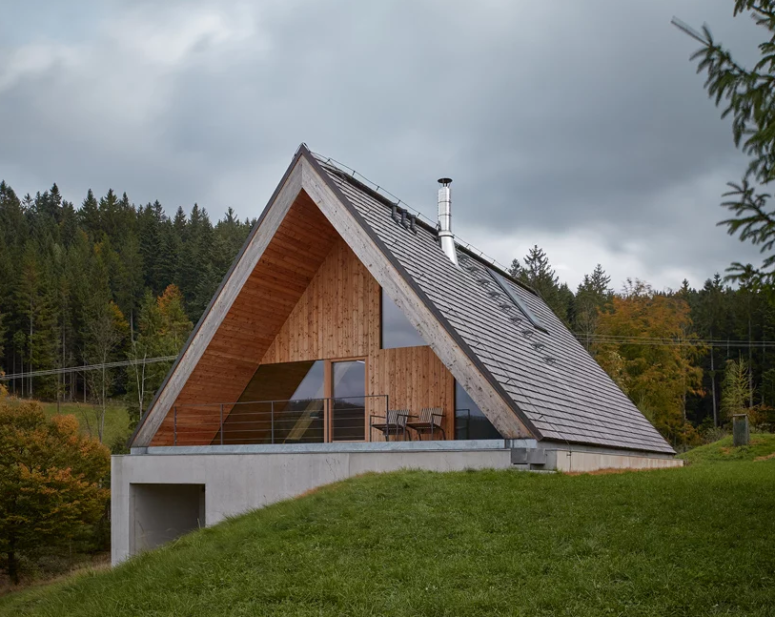We just can’t get enough of mountain and forest cabins! Last year was all about the beauty and freedom of such mini apartments and this year it’s all about wandering and staying wherever you want, in the wild. Built by Pavel Míček Architects, this wooden weekend in the hilly landscape of the Beskydy Mountains in the Czech Republic was definitely inspired by the traditional geometries and appearances of the cottage.
When designing the cottage in Beskydy, the team of Pavel Míček Architects expressed the influence of the mountain atmosphere. The project was developed within the strict building regulations of the Beskydy Nature Reserve Administration, which limit the team’s limitless creativity and require a new, innovative approach. While the design of the house depends primarily on its materiality, the team uses concrete and larch wood to best express the mountainous context.
With a material palette of concrete and larch wood, the Beskydy House by Pavel Míček Architects shows a combination of heavy and light elements. A thick, hollow volume of concrete is partially buried in the ground, creating an almost cavernous atmosphere. This base consists of bedroom cabins and service rooms made of light larch wood. At the top, two lightweight wooden elements form a free-flowing A-frame with uninterrupted views of the mountainous landscape. Finally, the concrete is overgrown with moss, while the larch wood acquires a grey-silver patina and the access path is covered by sandstone stones in the meadow grass.



 decordip Interior Design Ideas
decordip Interior Design Ideas




