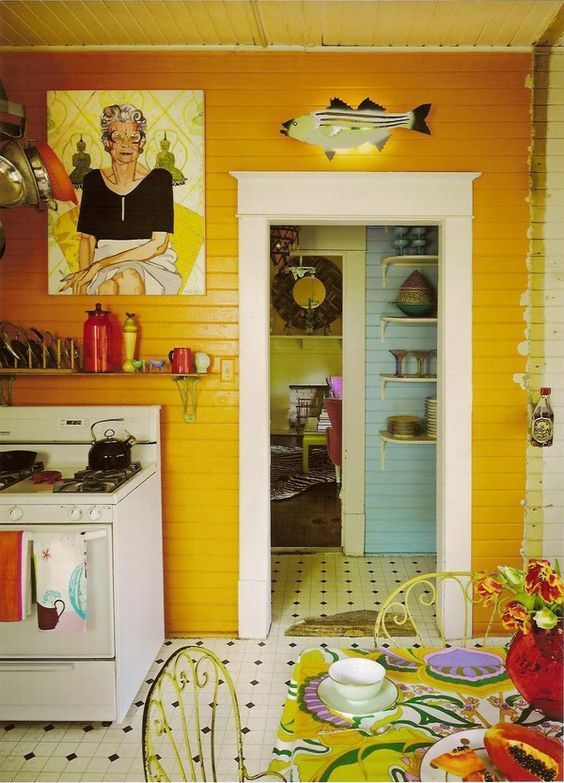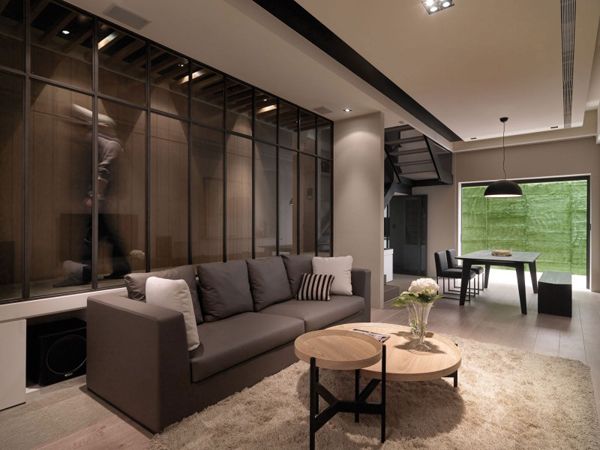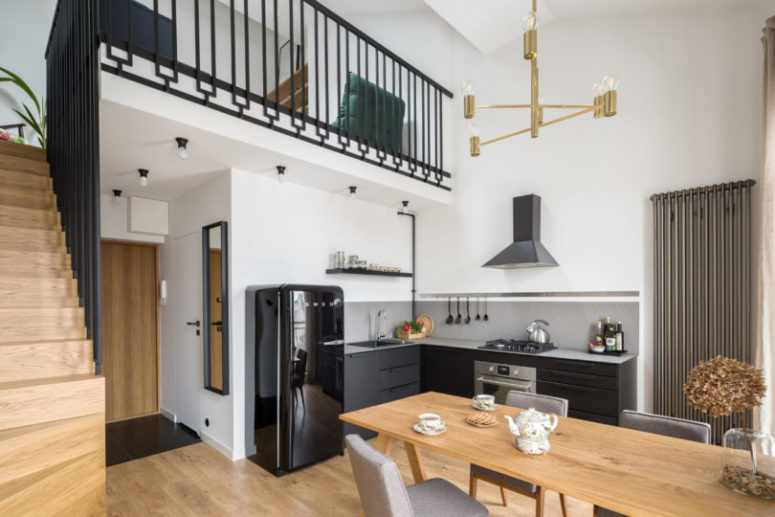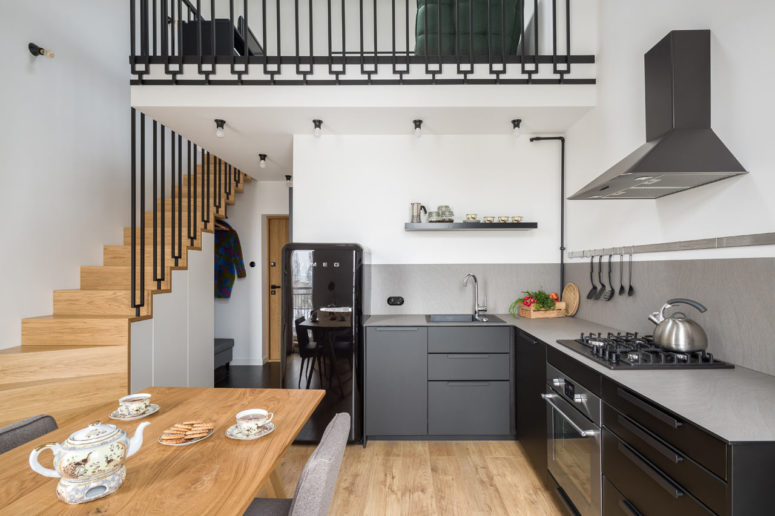The rental apartment’s compact footprint required creative thinking from 3XEL Architekci to maximize space for a young couple, including the addition of a mezzanine floor. The main level of the apartment in Lodz is quite small, only the kitchen, dining room and bathroom. Despite its size of 55 square meters, the interior is open and cozy with a lot of character.
The living room has been moved to the mezzanine where it shares space with the bedroom. The simple kitchen doesn’t look cluttered as there are no top cabinets. The lower cabinets have matte black fronts, a gray countertop and a sleek black Smeg fridge. The darker elements, which include the black steel balustrade along the staircase and the mezzanine nosing, are offset by warm hardwood floors and wooden features.
Oversized charcoal gray tiles line the entryway and lead up the wall in the recess under the stairs where coats and shoes can be stored. This is a very smart solution to save space in a tiny entryway. Just off the living room is the bedroom under a sloping ceiling with a skylight providing much needed natural light. I love the bedroom’s calming color scheme: light wood, white and pastel green, and linens that match a calming space.



 decordip Interior Design Ideas
decordip Interior Design Ideas




