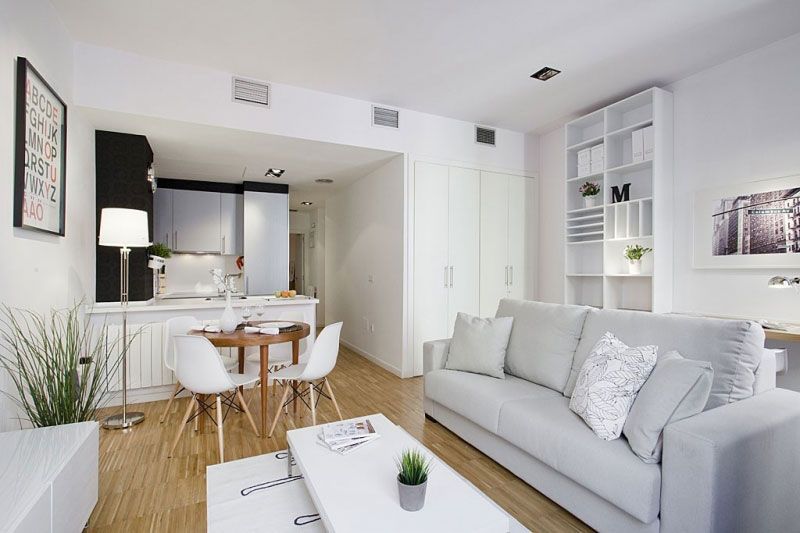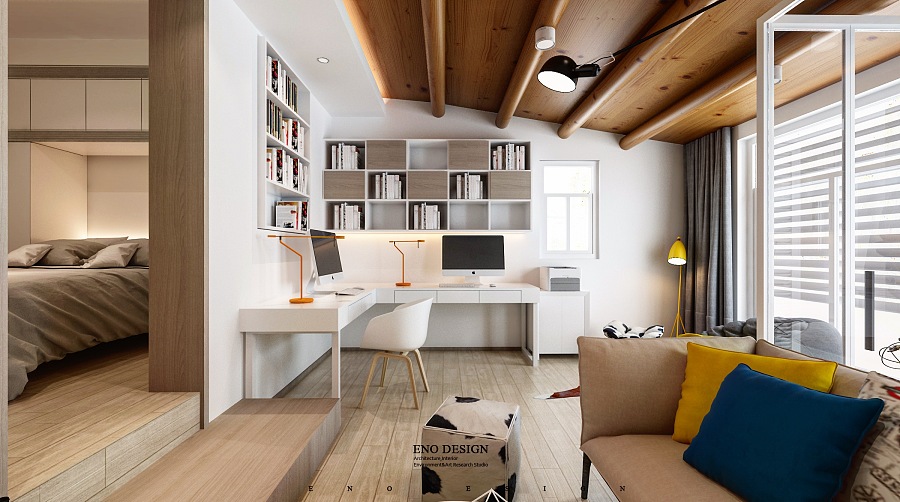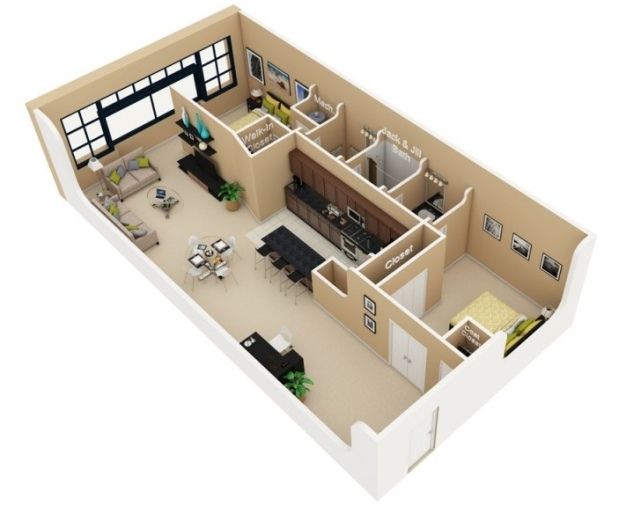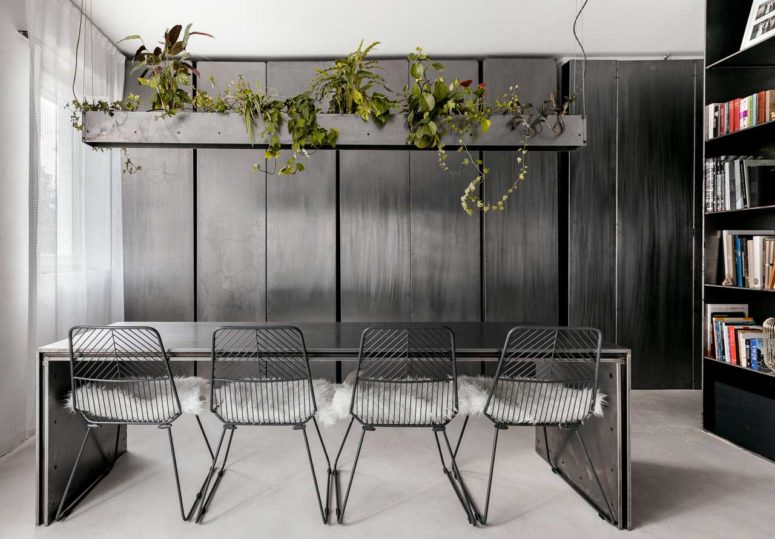How can you squeeze a tiny space? Designers and architects from all over the world keep surprising us with new solutions and ideas, and the apartment we share today is one of those surprises. At just 35 square meters, MÁS maximized every inch of this Budapest apartment, known as the zero room apartment.
Interior walls have been removed to open the space into a room and make it appear larger. Now that it’s not divided into tiny rooms, the apartment has a main area that serves as a kitchen, dining room, living room and bedroom. Most features are hidden to avoid clutter. The kitchen, closet and bed are behind doors that open or slide away when not in use to keep the space looking clean.
Most surfaces are aged metal that is cold to the touch. To offset this, they incorporated books, textiles, and a long, hanging planter over the kitchen table/island. A Murphy bed folds down between the bookcases, leaving the center of the room empty during the day—a smart space-saving idea. The designers took advantage of the idea of incorporating large furniture into a small space to avoid clutter. This resulted in a more spacious appearance. The main layout has been refreshed with potted greens here and there; The space is also filled with natural light to avoid feeling too cold.



 decordip Interior Design Ideas
decordip Interior Design Ideas




