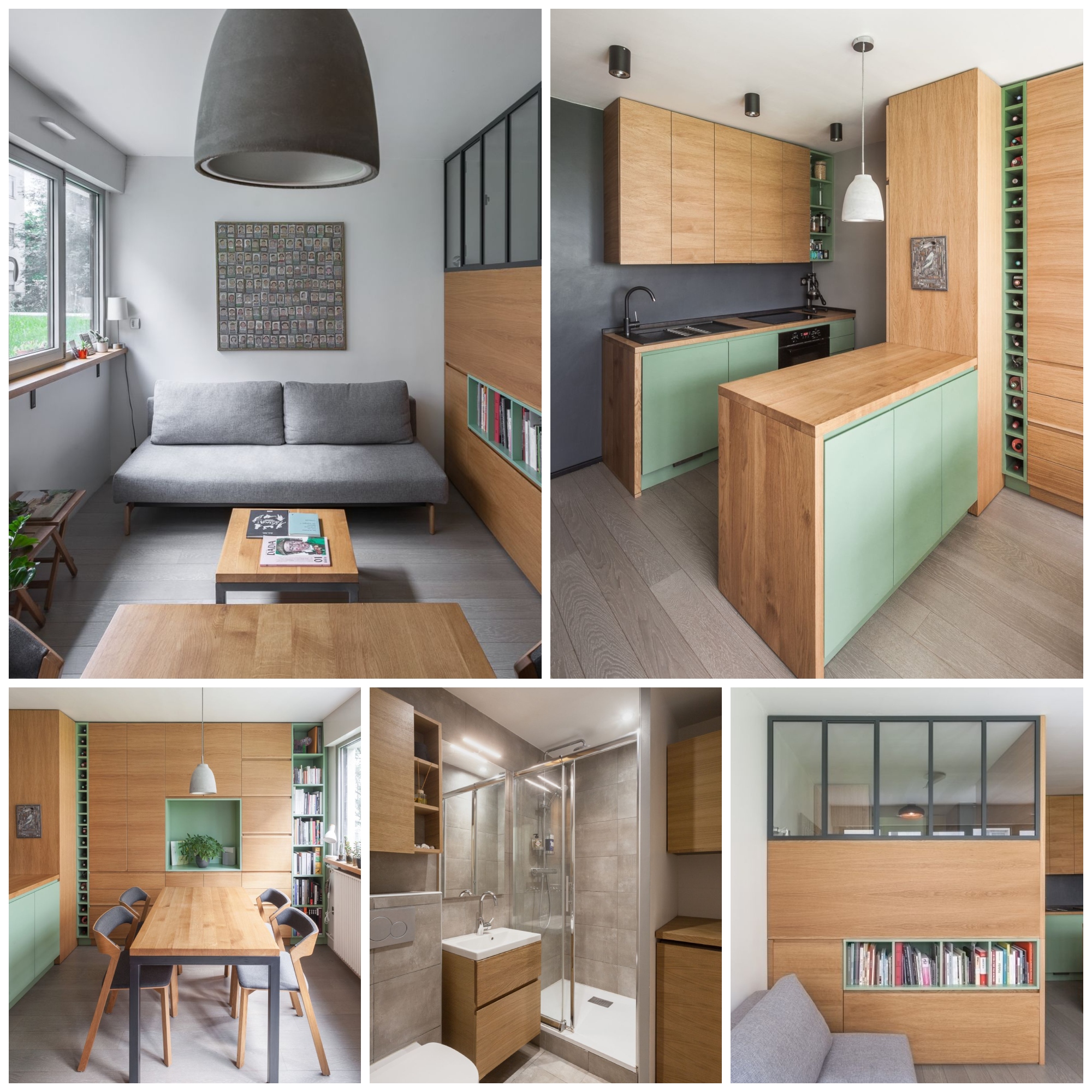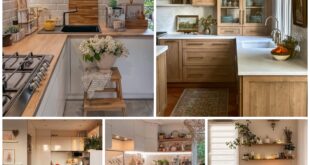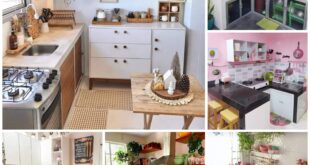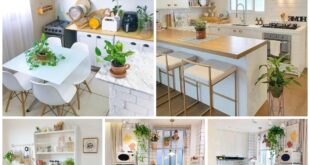This Parisian studio combines a tremendous amount of functionality and style in a compact 30 square meters. The light, bright and airy apartment has all the essentials whilst still being very chic and comfortable.
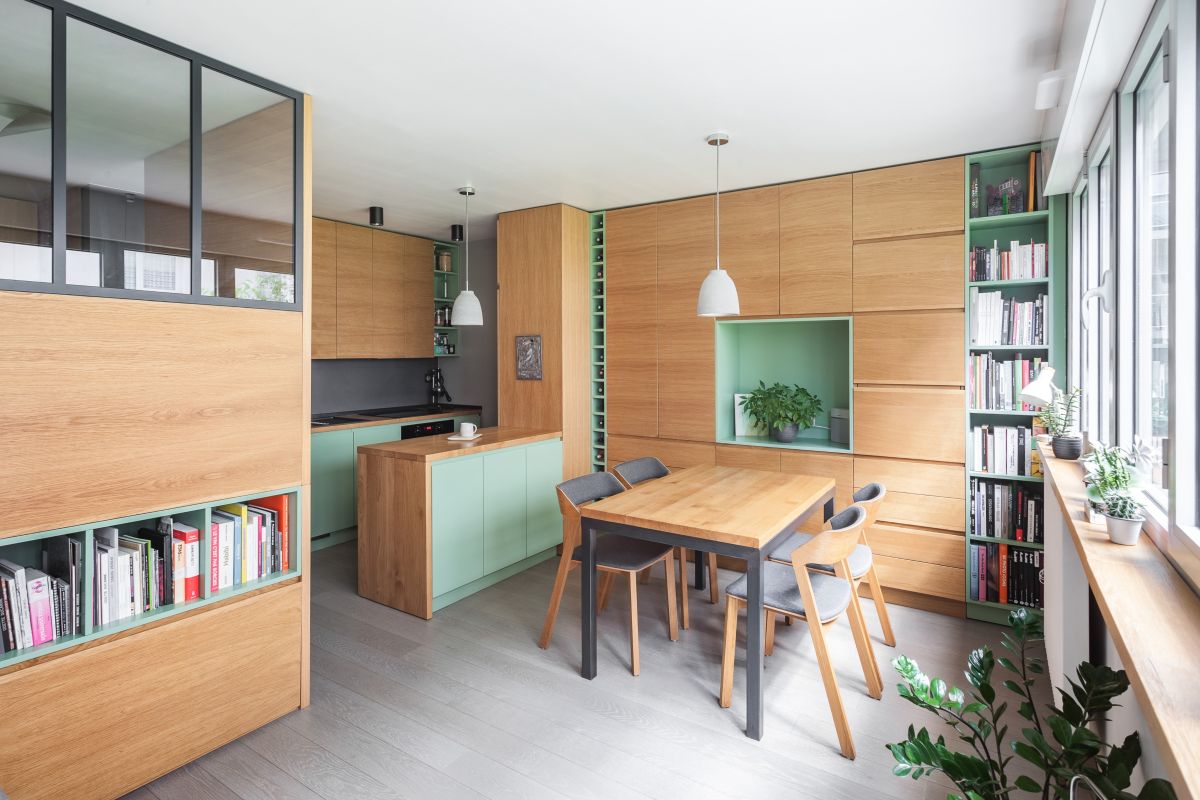
Designed by architect Katerina Mijic, each room has a purpose. The entire studio is finished in light oak, helping to keep the residence light in color and atmosphere, ideal for the owner who is a young photographer. Despite the size, this small space offers a fully equipped bathroom and kitchen, a semi-separate room, a dining area and a lounge area. The light green color combined with the wood also creates a visual connection to the roof lawn in front of the window.
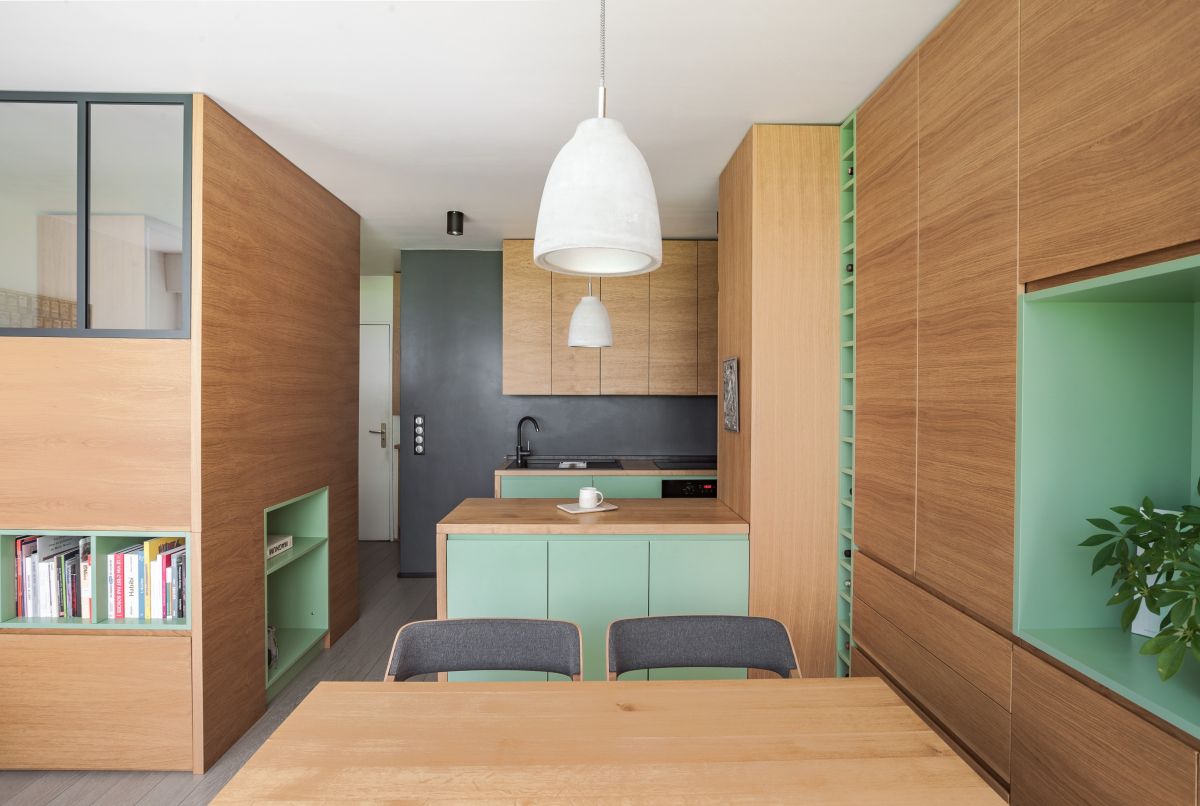
In this case, a crucial factor in getting the most functionality out of a small space is the custom furniture and storage units used in this studio space. All furniture and fixtures are manufactured in Serbia by Domus Arhitekti, whose award-winning team has been creating and building rational designs since 1988. From this look into the kitchen, you’ll notice the lack of fittings on the cupboards everywhere, creating a clean and tidy appearance.
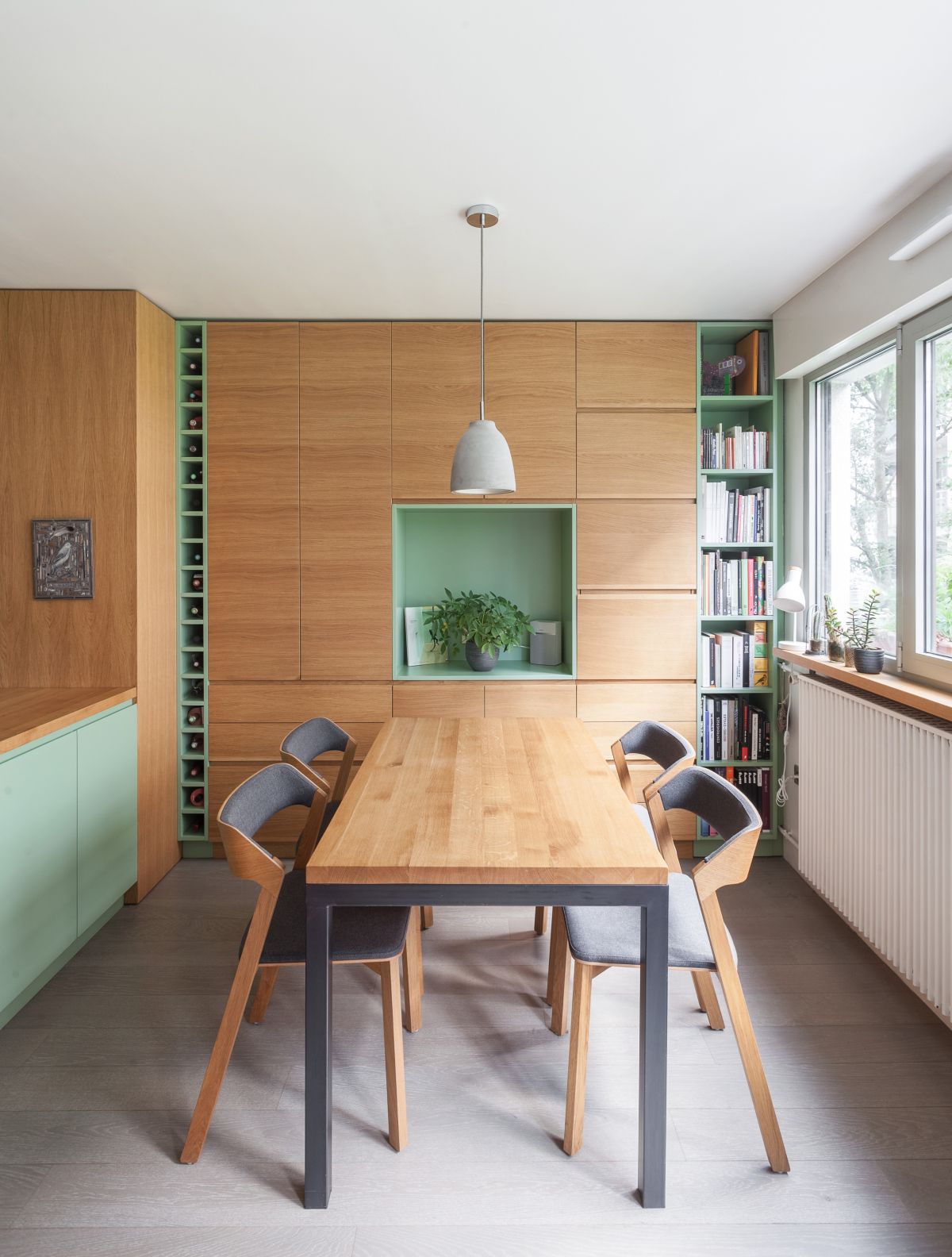
While each space is functional, the design contains many attractive visual elements. Shelves in light green are accentuated by the green cabinet fronts in the kitchen. The entire wall unit is interrupted by the green elements, especially the display compartment in the middle. Displaying some things artfully helps give off a tidy, carefree vibe, which is key to not feeling cramped. On the right side, cube shelves house books, and on the opposite side, a unique single row of wine cubes runs from floor to ceiling, emphasizing the height of the room.
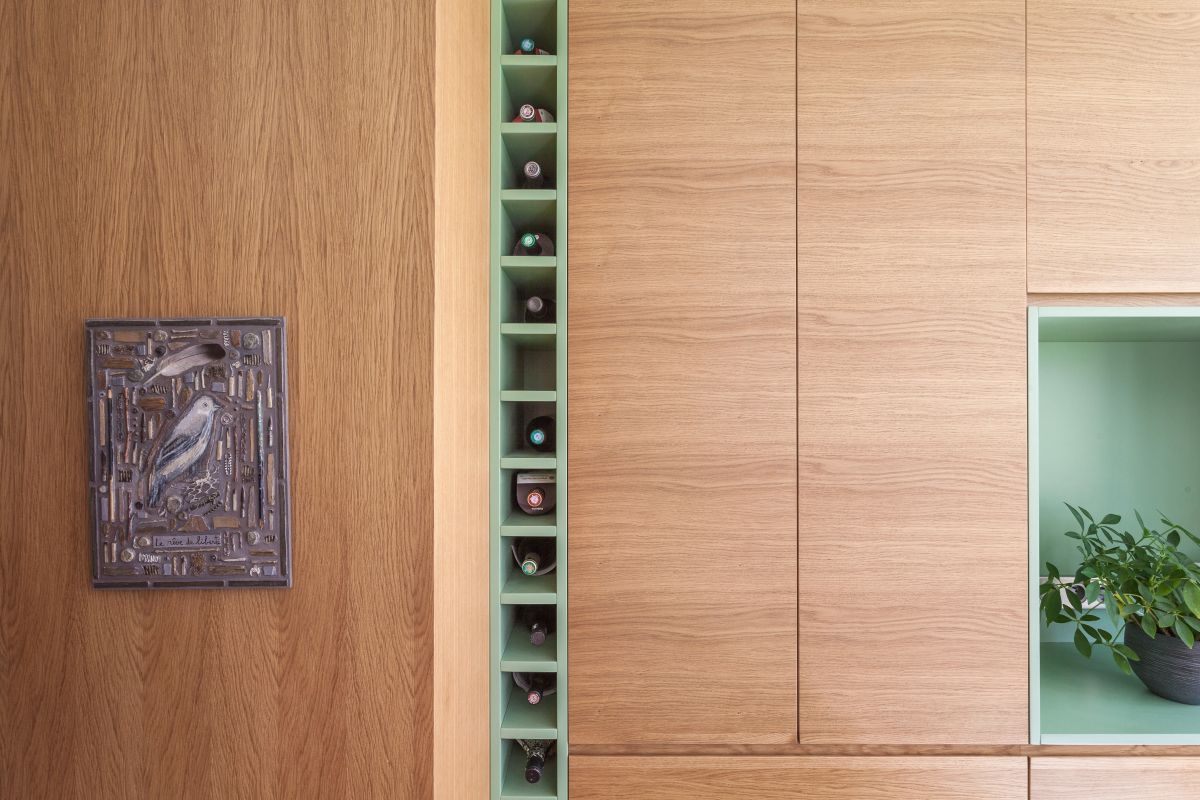
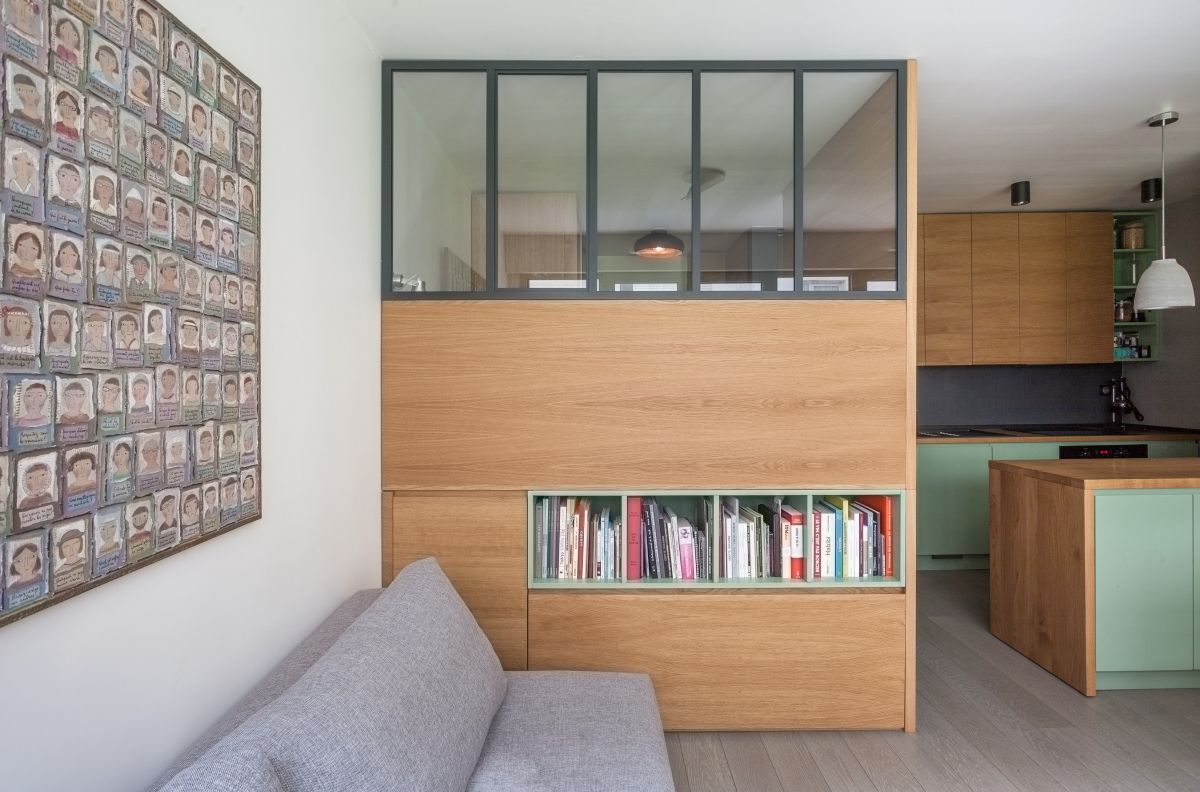
The lounge area features a minimalist sofa that helps maintain the clean look and another shelf provides space for more books and magazines. The wall on which the shelves are located also serves as a partition between the sleeping area and the rest of the room. A glass area on the ceiling gives the entire apartment a more open feel despite its compact size.
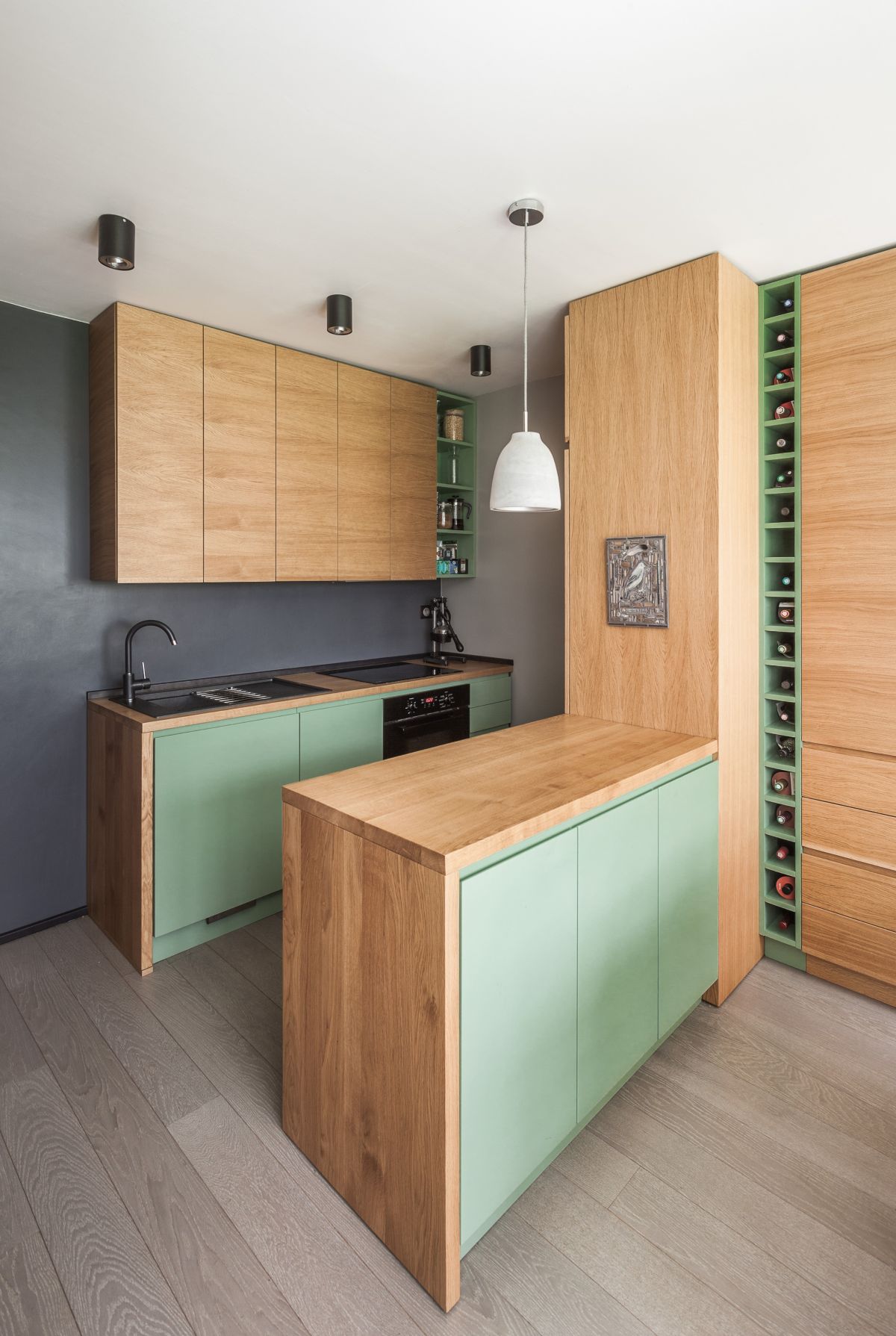
The island also makes the small but very functional pantry kitchen look more spacious. Not only does it open up the space, but it also provides a work area for food preparation as the other work surface is taken up by the sink and cooktop. Small cylinder lights on the ceiling provide light in the kitchen, while the pendant light above the counter illuminates the work area and provides additional light throughout the apartment.
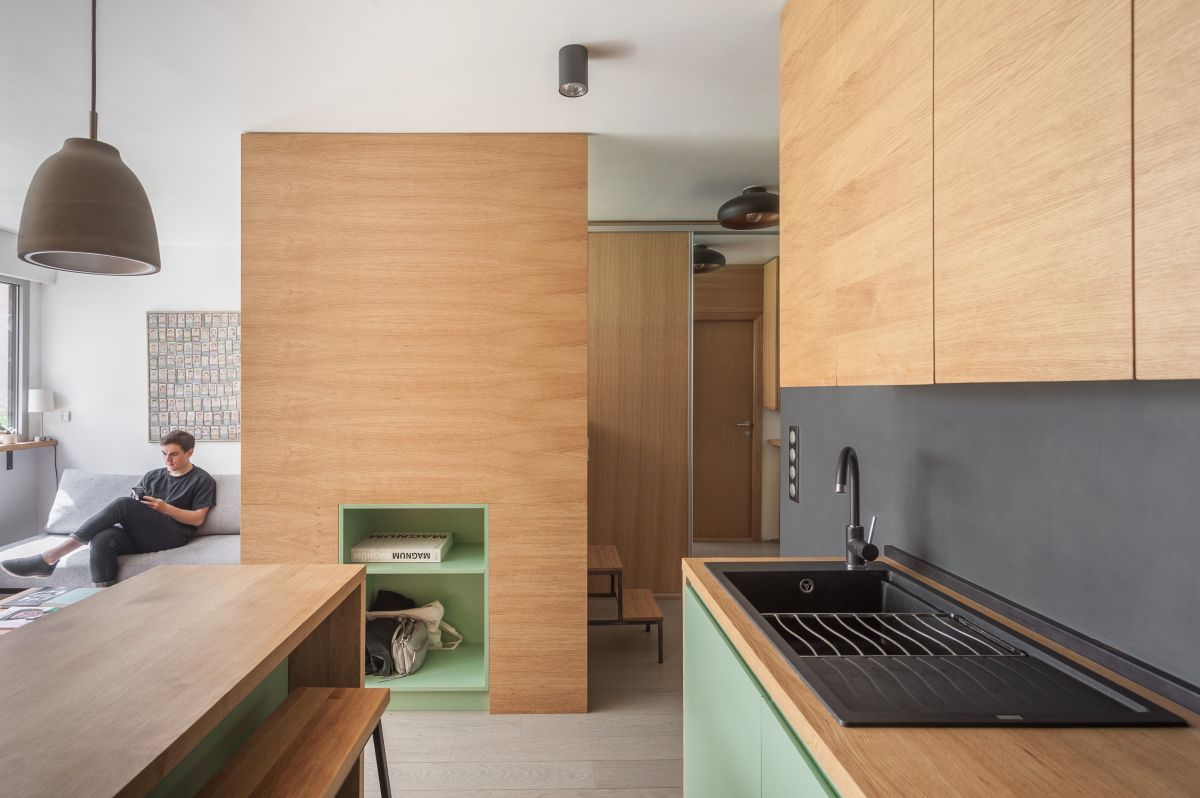
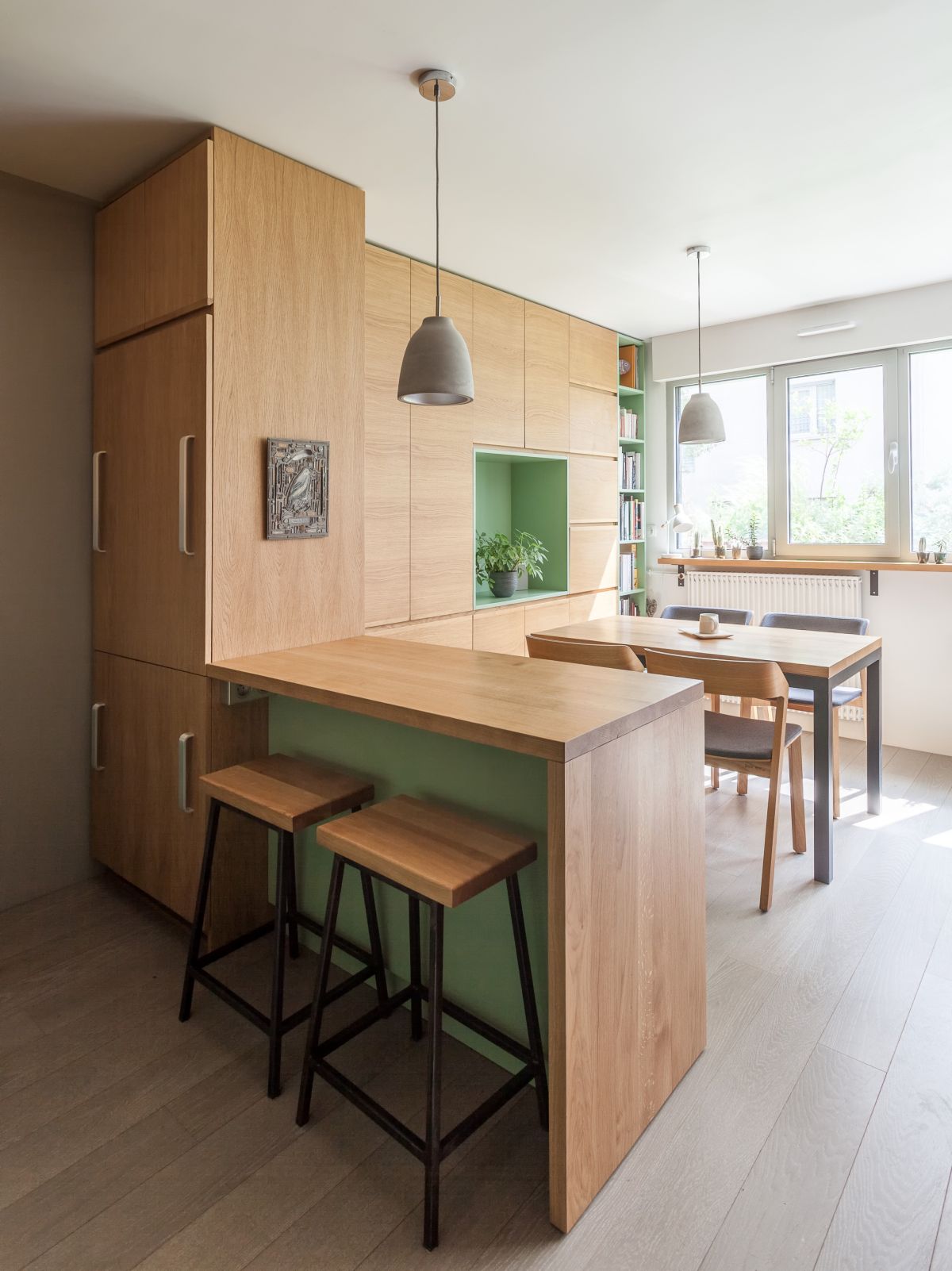
In the kitchen, the refrigerator units have handles that are not visible from other parts of the apartment. The island features a ledge on the kitchen side instead of the dining room side, not only to allow those sitting to enjoy the view from the window, but also to make the living area look elegant. This is a convenient place to sit for morning coffee or to complete kitchen tasks. A small neutral piece of art adds personality to the room without overpowering the visual aspects.
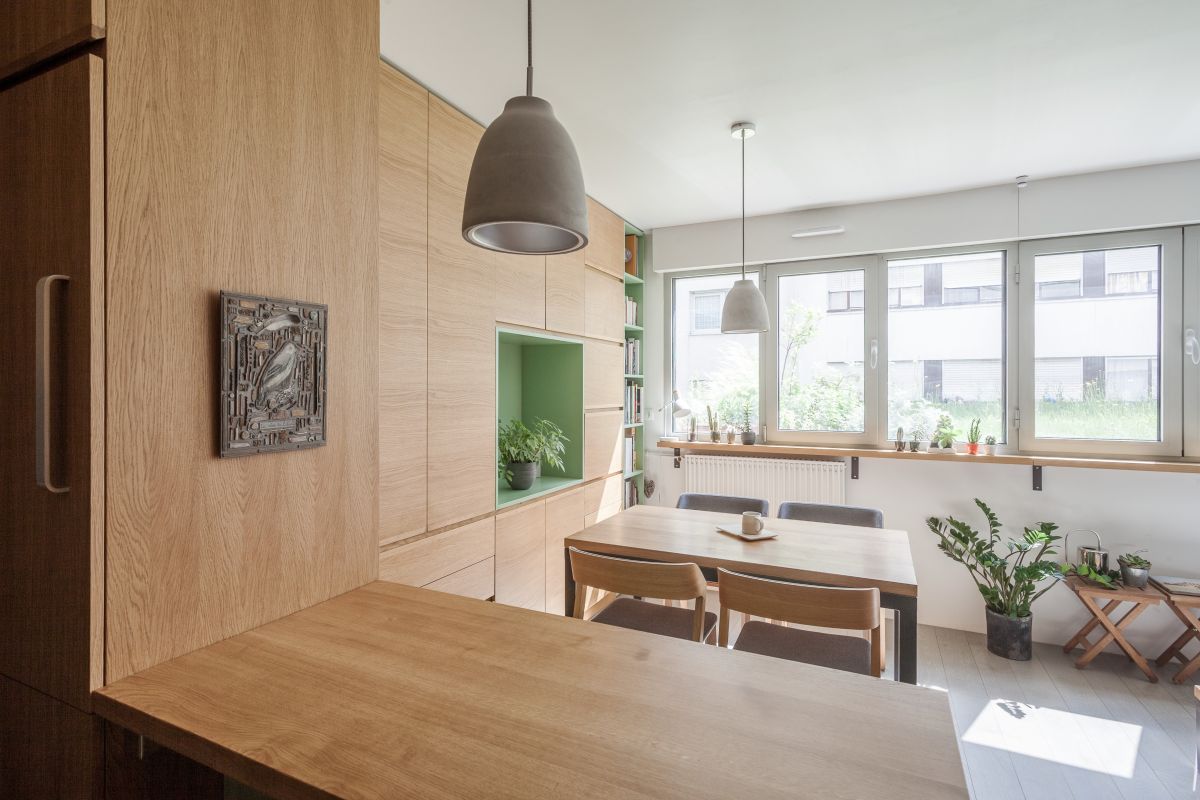
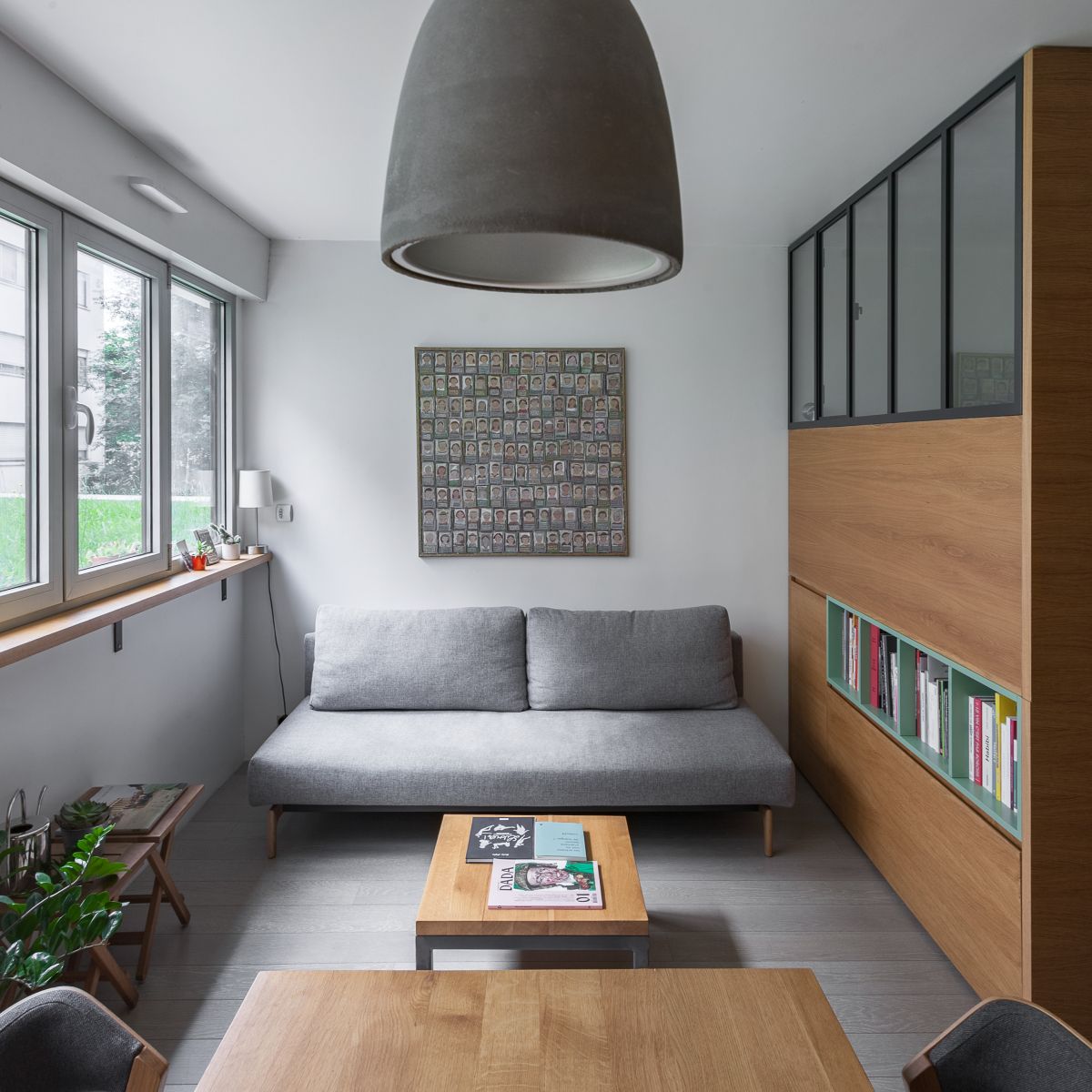
The living area is modest in size but has everything you need. The sofa is more like a daybed, ideal for lounging or as an overnight guest. Art above the sofa adds interest, but doesn’t include bright colors that would compete with the calm greenery throughout the home. There is a small rectangular coffee table in front of the sofa, but there are also a number of smaller side tables under the window that can be moved to accommodate guests if necessary. This view also gives a good idea of how the gray wooden floor coordinates with the oak furniture and echoes the other gray accents throughout the studio, such as the upholstery of the sofa and dining chairs.
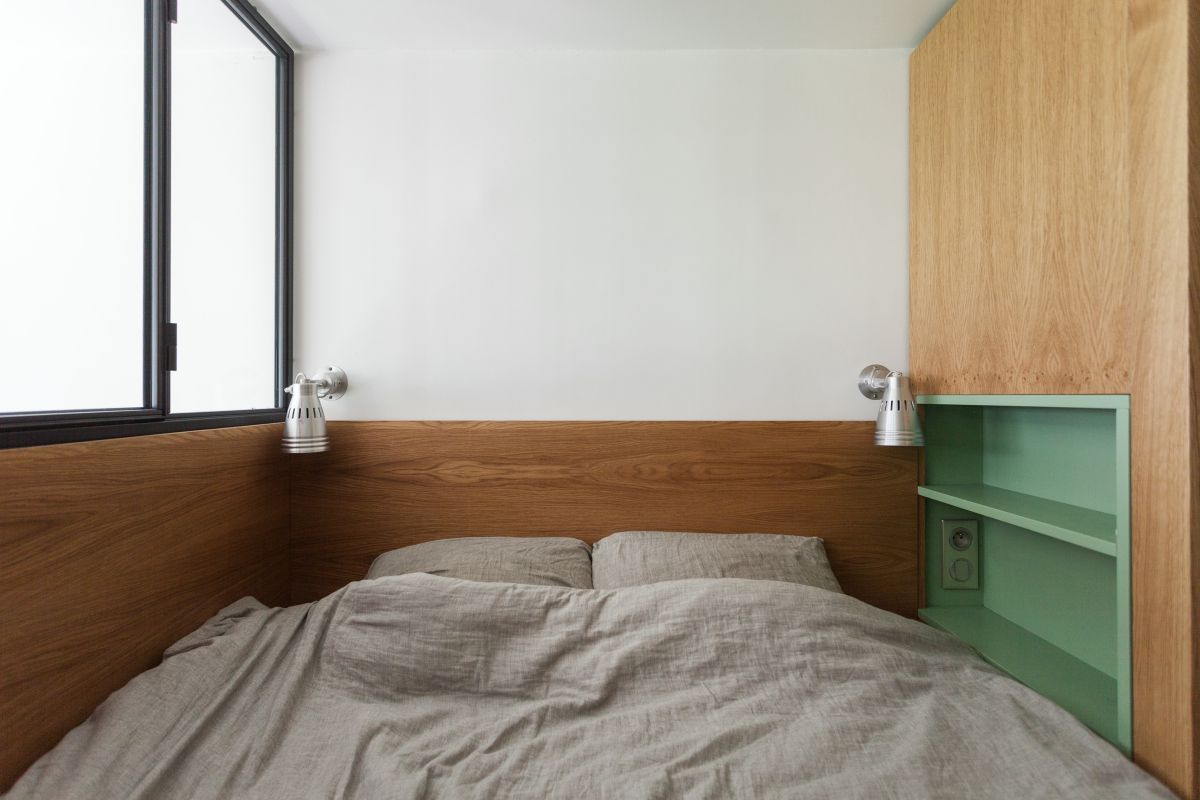
The sleeping loft, accessible via two small steps, is spacious and has built-in elements that make it very functional. Ceiling wall lights on either side of the bed provide reading light, and a built-in shelf adds color and storage space for nighttime essentials. The window wall, which can be opened, prevents the bedroom from feeling claustrophobic and stuffy. In the morning, the glass wall allows the owner to sit and look out as if the bedroom had its own window. Under the mattress there are drawers on the platform for storing clothes and linen, which are accessible from the hallway.
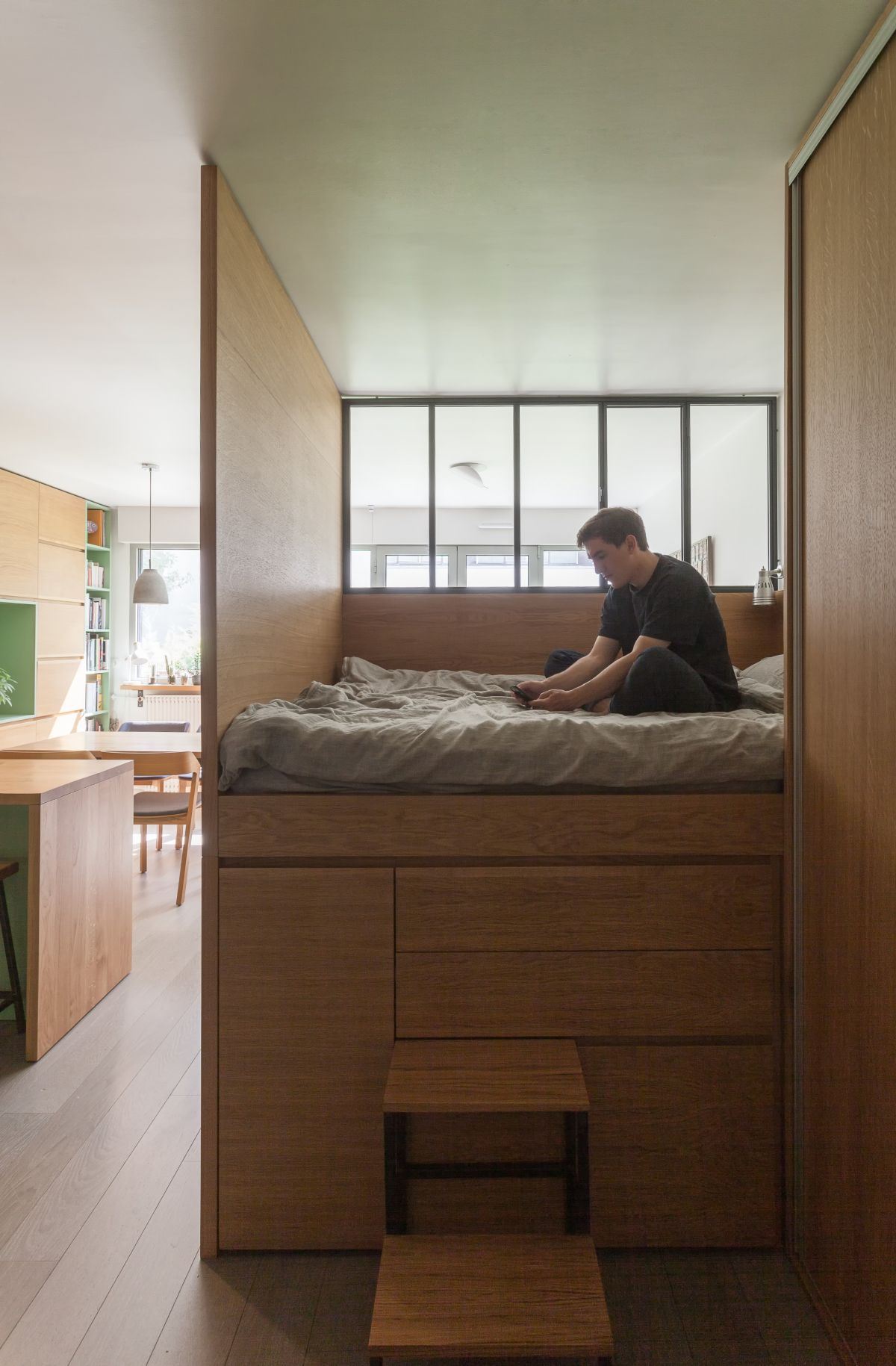
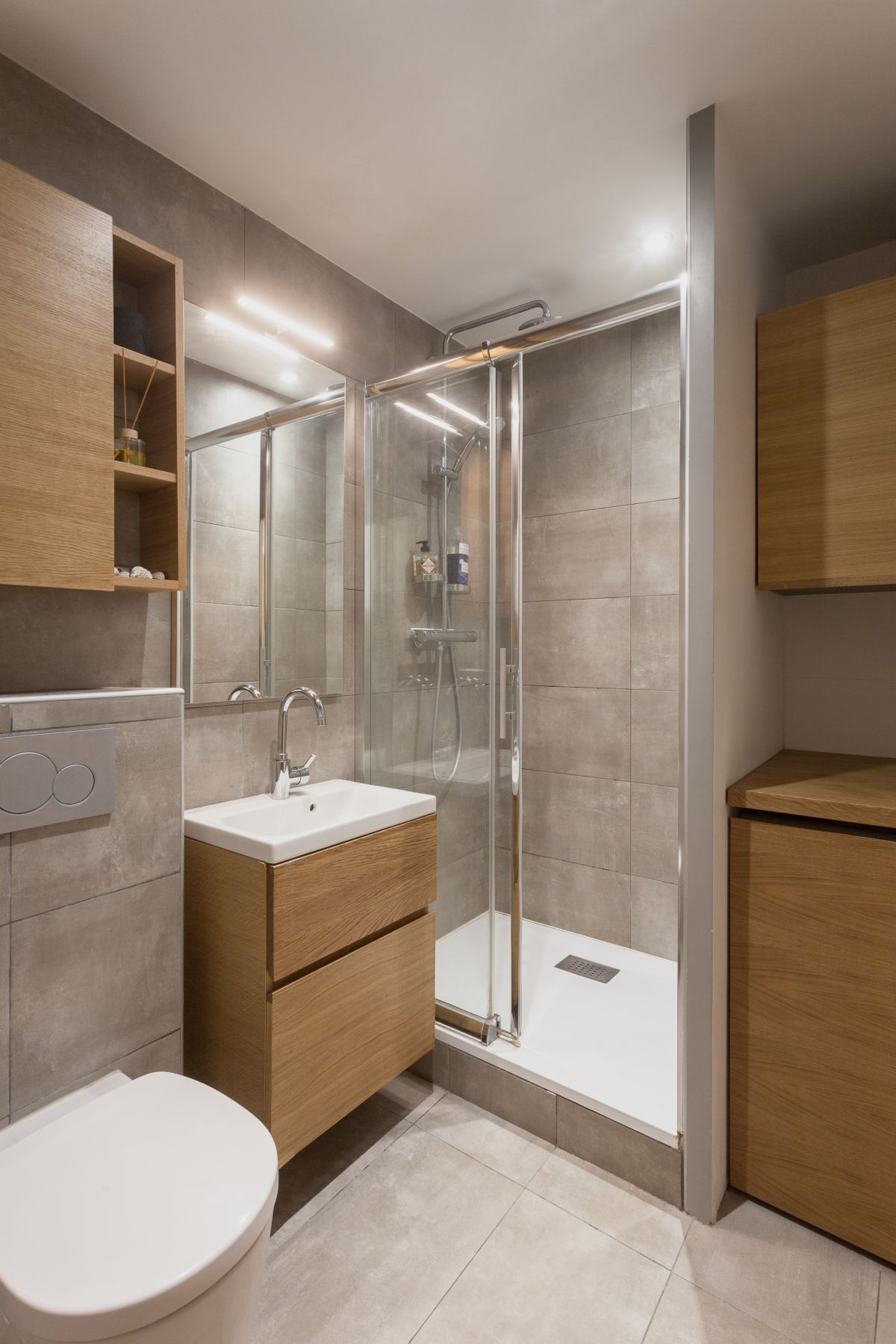
The design of the apartment left enough space for the bathroom, making it feel quite luxurious for a small apartment. The shower is spacious and the streamlined sink sits on a floating vanity, making everything feel lighter. The bathroom also has plenty of storage space, including a small open shelf for displaying some decorative accessories such as a room diffuser. Overall, it’s a bathroom that looks like it could fit in a much larger apartment.
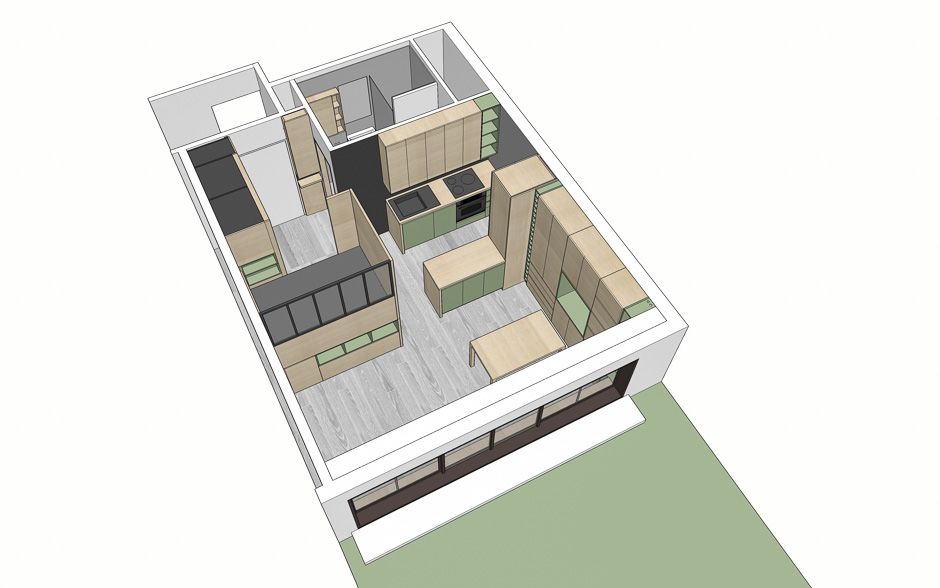
The image of the studio shows the well thought-out floor plan, which makes the small room appear significantly larger. In fact, at 30 square feet, this home offers more function and style than most homes twice its size. It also shows how innovative design can transform a very small apartment into an extremely livable space.
 decordip Interior Design Ideas
decordip Interior Design Ideas
