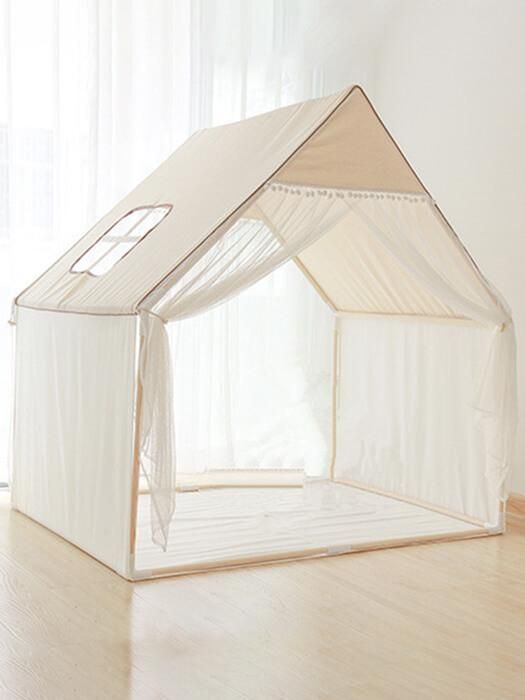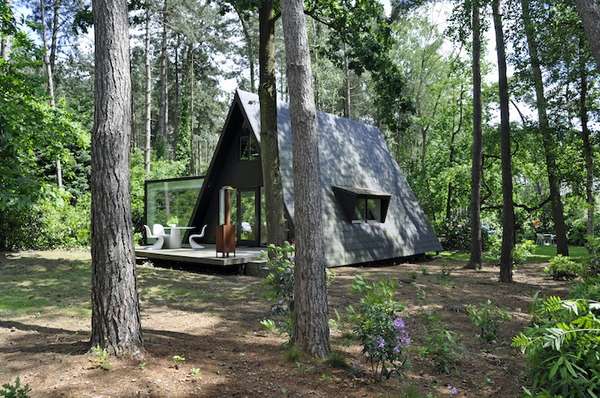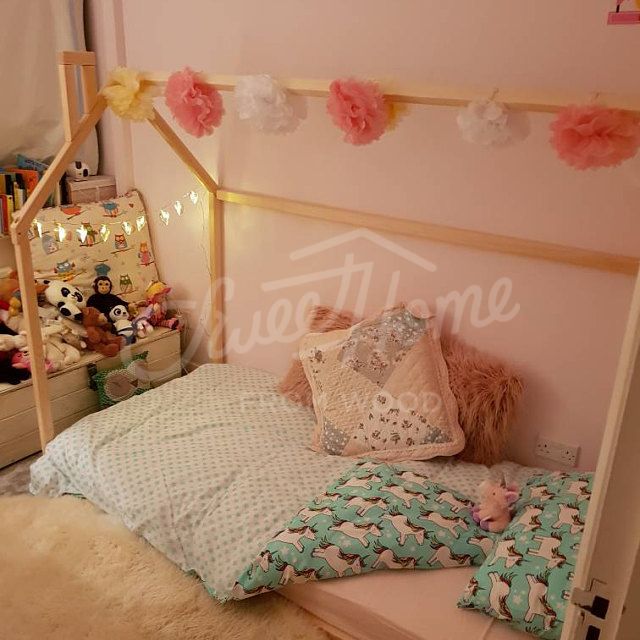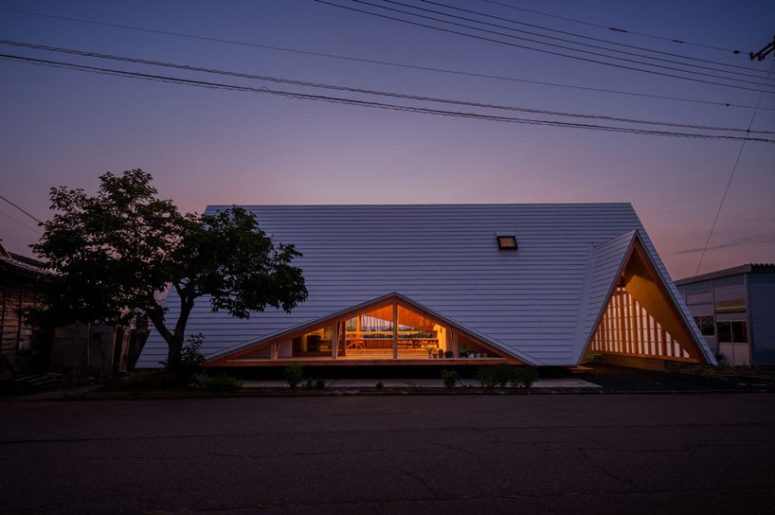In a rural village in Nagaoka, Japan, Takeru Shoji Architects built the Hara House, a tent-like timber-frame structure for a couple and their two children.
The residence is located in a corner of a family property that customers will inherit in the future and which already includes various buildings such as a main house, work shed, farmhouse and garage to encourage the use of these other buildings and the whole site as connected to establish village.
As there is a main house as well as other buildings in the land, Takeru Shoji Architects designed the house as an “incomplete” dwelling where the family must also rely on the use of the other structures to enhance the sense of community within the village. Every single building transcends the household, transcends the family, and different boundaries loosely merge and we can try to create new connections, fences, and communities.
The residence is built as a large wooden tent that encloses a continuous open space, eliminating storage areas, partitions and private spaces as much as possible. The interiors are mainly characterized by wooden finishes, while natural light enters the house through the structure’s triangular openings and the large side view of polycarbonate. Decor and furniture are minimalist and functional, and everything is traditionally simple like most modern homes in Japan.



 decordip Interior Design Ideas
decordip Interior Design Ideas




