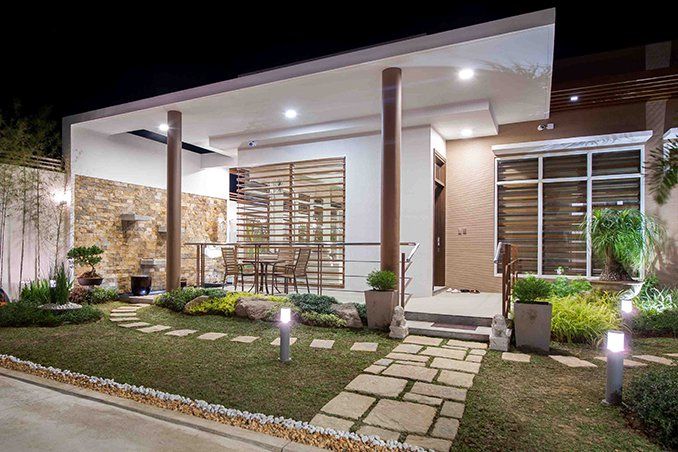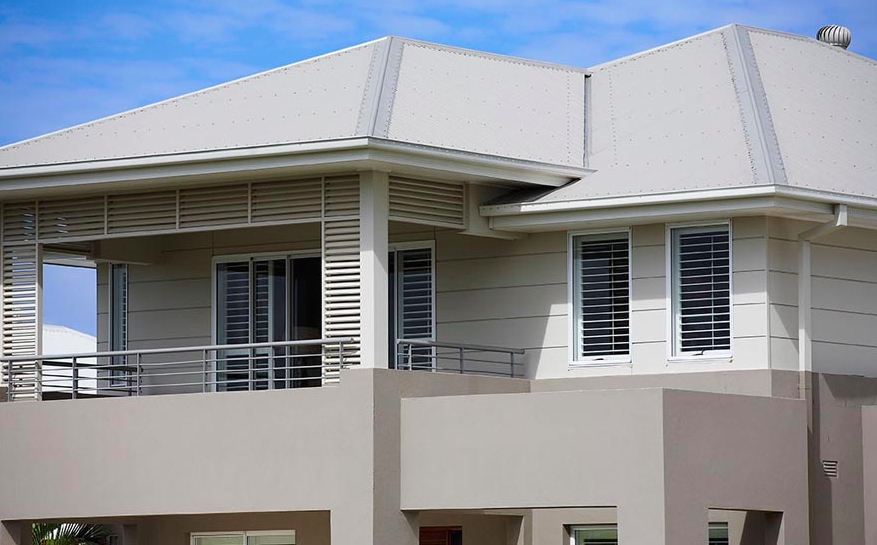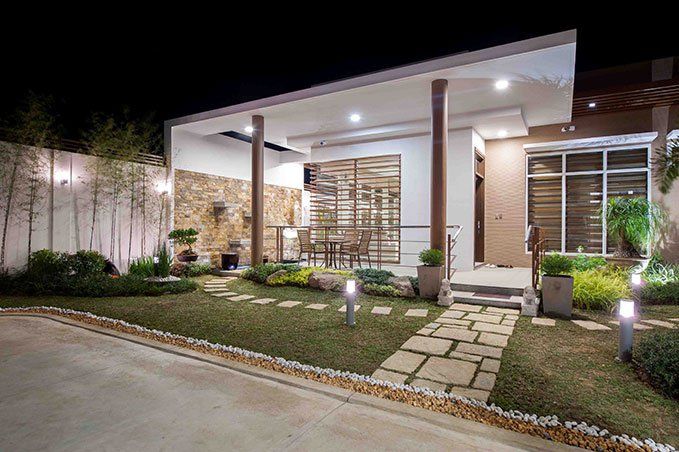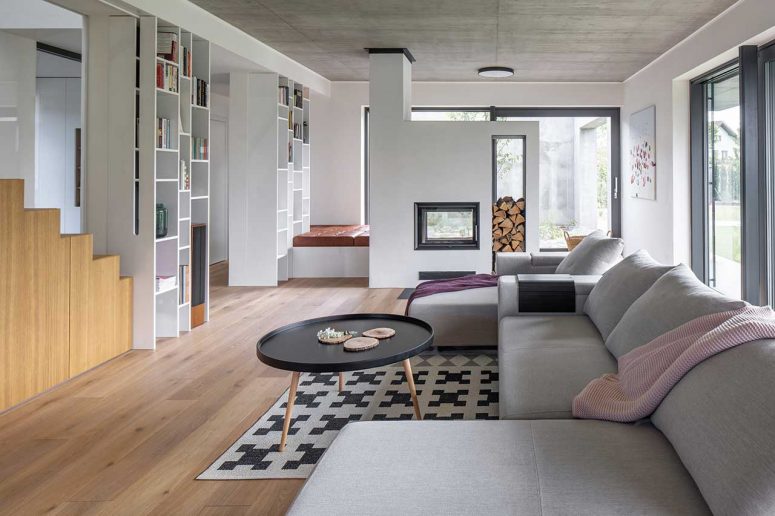The house for Dorothy in Prague, Czech Republic was recently completed by Boq Architects who were commissioned to design the interior for a family in the late stages of construction.
The interior prominently features concrete and wood as the materials of choice, rounded off with playful details. On the ground floor, the open plan living area feels bright and open with surrounding windows and sliding glass doors leading to the outdoor area. The designers kept the color palette neutral through the use of white, charcoal grey, and natural wood, as well as occasionally curated pops of color.
A comfortable lounge area is located at one end of the ground floor, providing a quiet space for reading or relaxing by the fire. The central living room has a projection screen flanked by two white bookcases on either side for when it’s time to watch a movie. When the screen is rolled up, the minimalist wooden staircase with glass railings catches the eye, cleverly disguising the storage space below. The sofa is modular and can be reconfigured into three different configurations for different scenarios.
A huge kitchen island offers plenty of space for meal prep. A drop ceiling over the island reflects its shape and provides backlit ambient light. The children’s room features a multifunctional wall unit with storage space, while a house-shaped corner is created at the head of the bed.



 decordip Interior Design Ideas
decordip Interior Design Ideas




