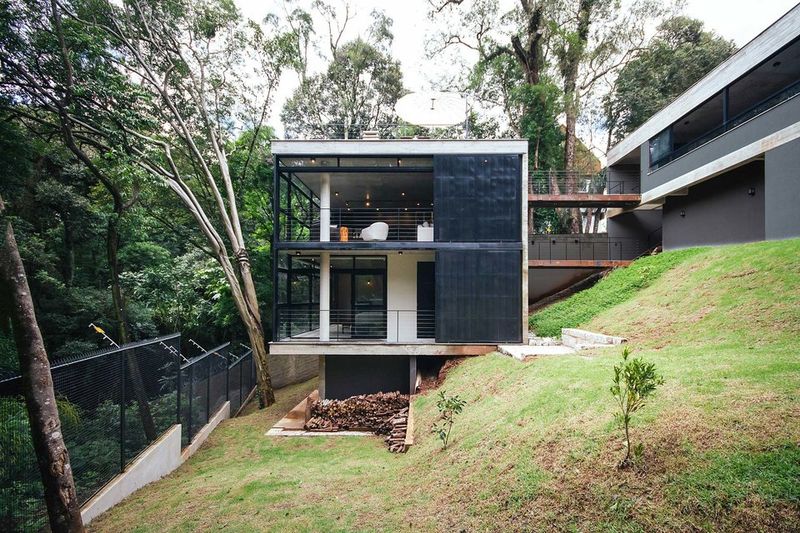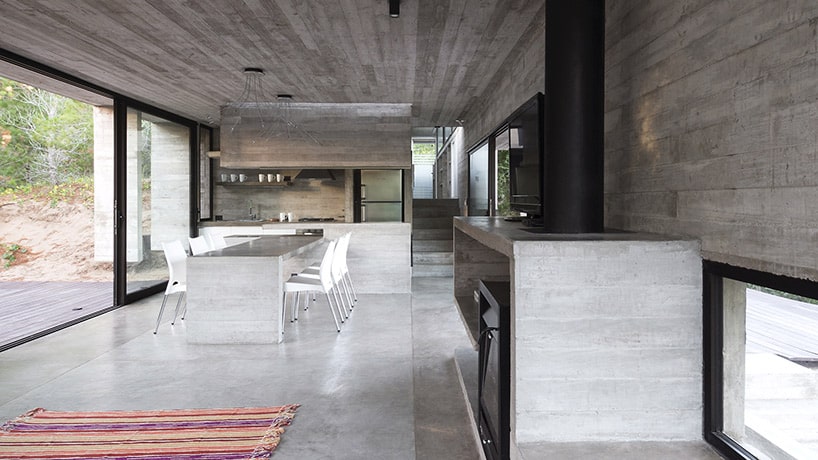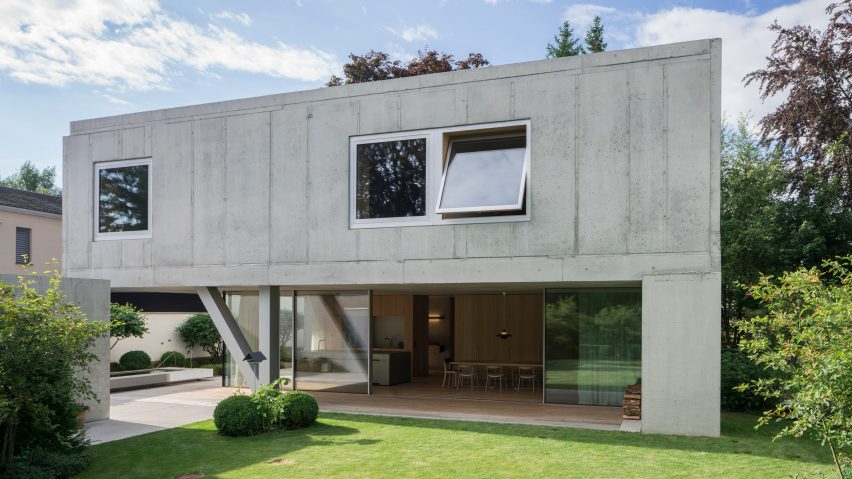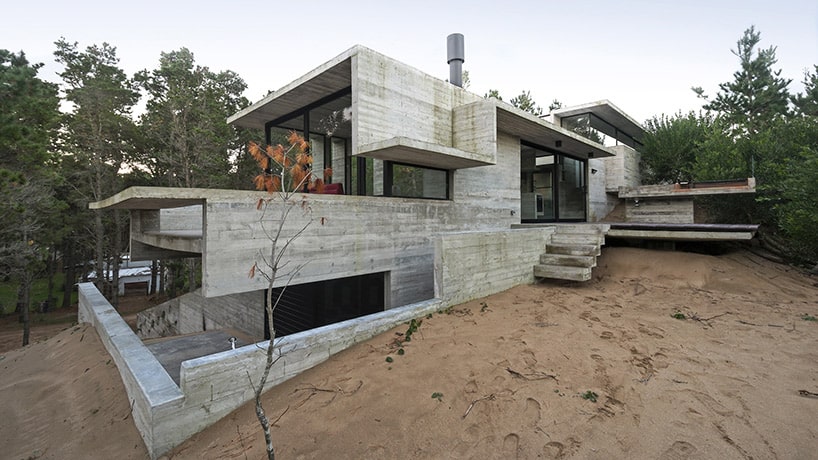This house is called UF (unfinished) house and was built by SoHo Architektur in Bavaria. This is a concrete house with an unfinished facade and a cantilevered upper floor – all materials used in the project have been left in their raw state.
The house and associated garage are spread over three levels including a basement and are centrally located on the property. The upper level of the home is cantilevered above the ground floor and is supported by a pointed V-shaped steel girder. Below, a wall of sliding glass doors opens onto a patio. The outer and inner walls are made of uncoated concrete with a smooth surface.
In the house, wooden accents create a warm contrast to the
. Wooden shelves in the downstairs library also serve as partitions, extending the studio to cover a concrete wall of the living space nearby. The decision to use a limited range of materials was also made to support traditional artisans, whose numbers are decreasing in the country. The strict building codes of the district also shaped the design. The UF home was located in a single-family neighborhood and was limited to a two-story height and ten-foot perimeter to adjacent homes.
Three large square windows on the first floor pierce the concrete façade, lined with the same light gray steel as the girder. The living space at the back of the house acts as the central core. A large strip of glazing on the north facade brings light into the double-height space, where wood frames the opening to contrast the concrete.
The studio designed gardens surrounding the residence, each of a different quality. An open garden is located near the entrance in front of the garage, while more intimate outdoor areas are found on the northwest side of the house. Rectangular concrete gutters influenced by Japanese gardens hold potted plants and small trees.



 decordip Interior Design Ideas
decordip Interior Design Ideas




