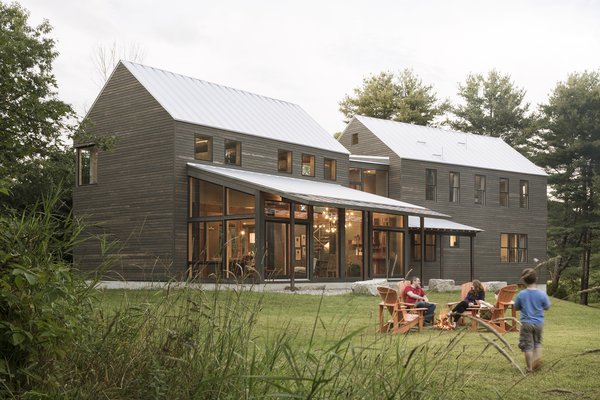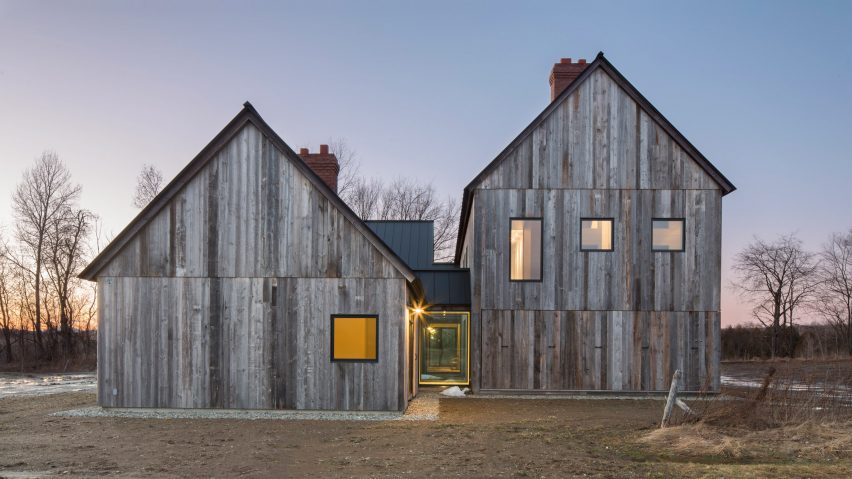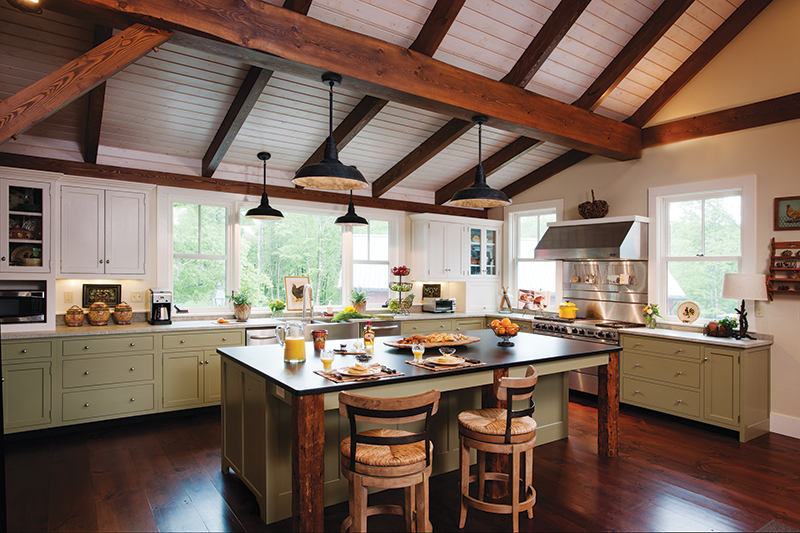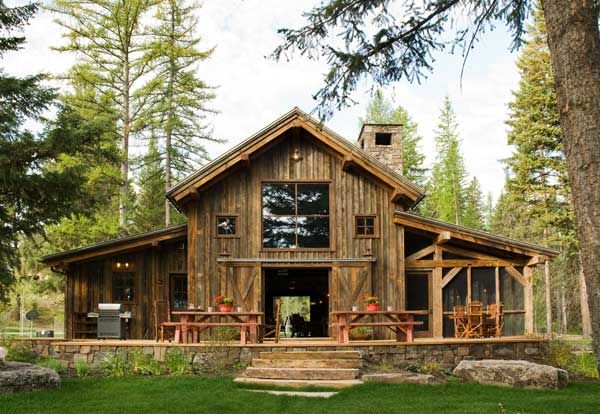Old barns are very charming. They have history and show a very nice rustic style that is worth preserving to some extent and can inspire many unique projects. One of these was the restoration and conversion of a barn in East Cascades in a beautiful canyon area surrounded by foothills.
Since it was such a beautiful and charming structure initially, Studio Mwworks didn’t want to change it too much, so they tried to keep it as much as possible. At the same time, they wanted to give it a more modern aesthetic, especially inside. The ultimate goal was to turn this old barn into a beautiful retreat for its owners, a place where they can escape the city and relax and enjoy a simpler life, closer to nature.
The barn became a three bedroom retreat. To give a more open feel and bring more natural light into the interior, the architects created a large glass area that stretches from floor to roof. It runs through the middle of the façade and is framed on either side by wood paneled walls, with the sloping roof protecting it from above. Aside from this major update, many Interventions focus on using many salvaged materials. This helps maintain a rustic and weathered look throughout the barn. The sliding barn doors have of course been incorporated into the design along with a number of other notable features. They all come together to give this barn a very beautiful and versatile look.



 decordip Interior Design Ideas
decordip Interior Design Ideas




