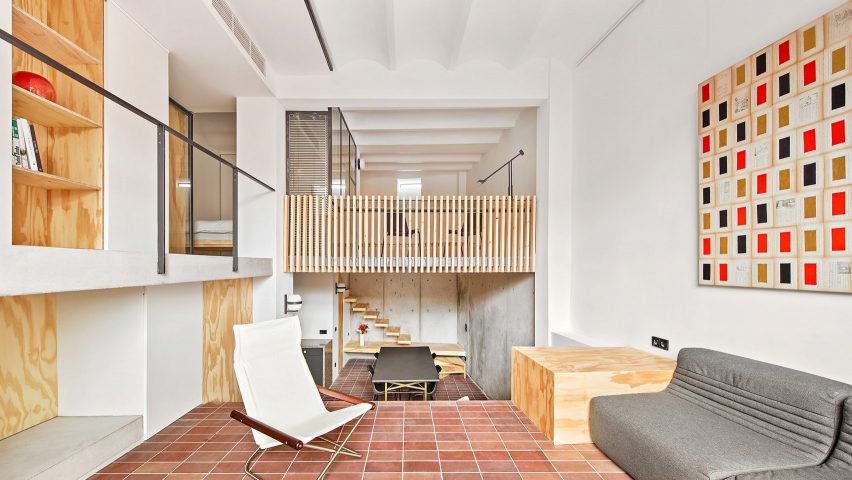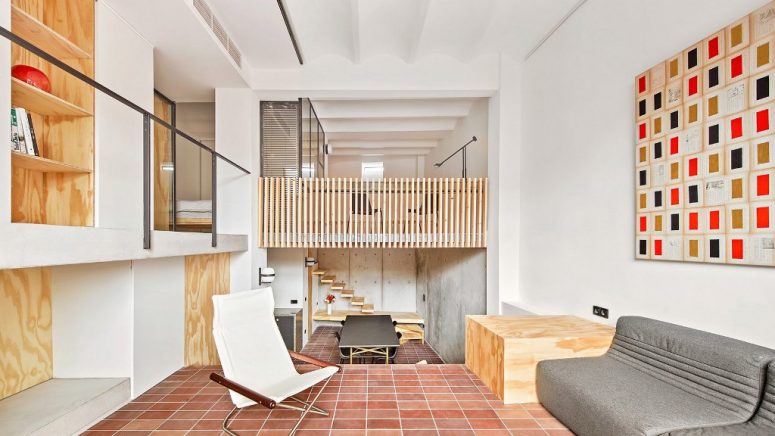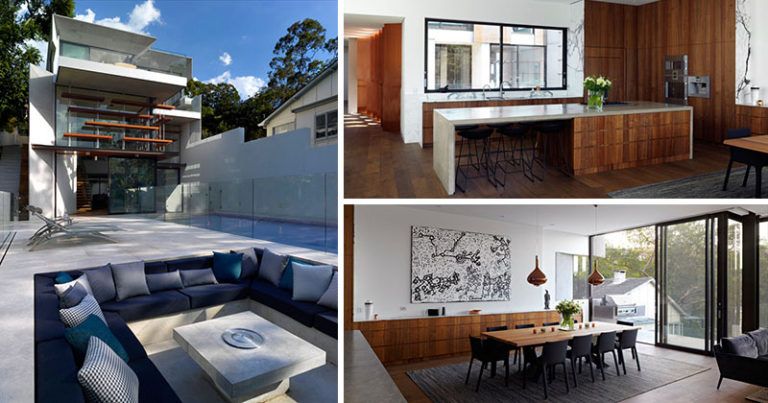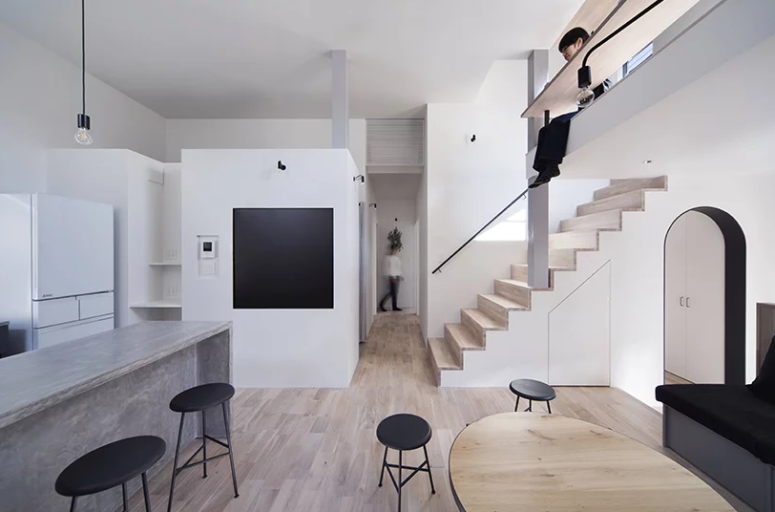Architectural firm Mas-aqui has transformed an apartment in Barcelona into a multi-storey house with wood and ceramic tiles. The half levels were used to create more space upstairs and to utilize a previously unused lower level.
The project is called Yurikago House, from the Japanese word for cradle. The name refers to the shape of the wooden structure that supports part of a new mezzanine floor and also serves as a reinforcement for the frame of the Yurikago house. The cradle-like mezzanine is made of slatted wood, allowing light to flood into the downstairs dining area. This space adjoins a sunken kitchen, while a bathroom is hidden behind wooden door panels.
The living room is on a raised platform with tall arched windows and doors leading to a balcony. This level can be reached via two wooden steps: one set rests on a tiled floor and the second on a concrete base that doubles as a fireplace. The sunny lounge area overlooking the balcony has a high ceiling in traditional Catalan style. A wooden structure covering a staircase doubles as a table. On the other side of the dining area, another step leads to a long wooden platform connected to a cantilevered wooden staircase. This platform can serve as a bank.
The top level of the Yurikago house is divided into several sections. There is a work area in the wooden cradle. The higher side forms a half-wall that serves as a balcony overlooking the living room and the windows beyond. The floor-to-ceiling glazing allows natural light to enter the adjoining master bedroom, which is accessible via a sliding door. Two small rooms on either side of the bedroom each contain a toilet and shower room.



 decordip Interior Design Ideas
decordip Interior Design Ideas




