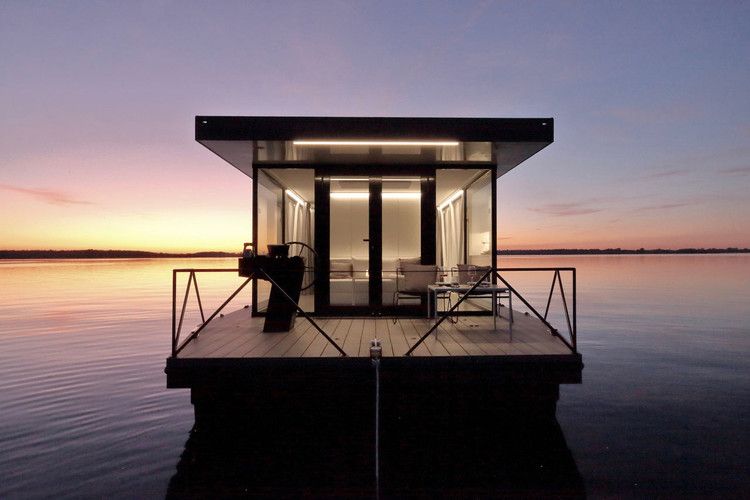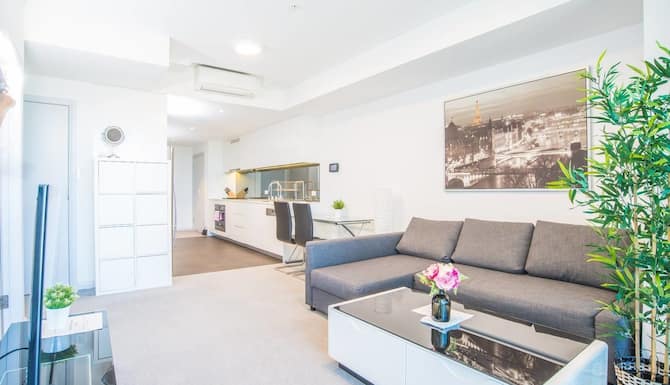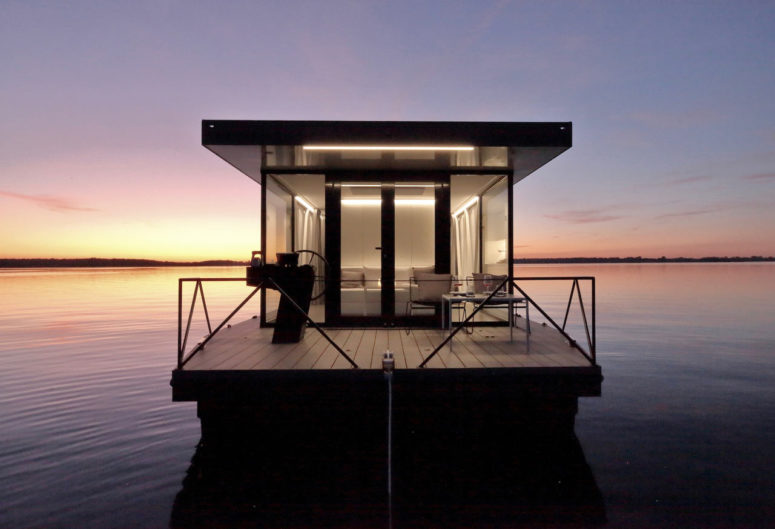The lounge boat is a joint creation by German architect couple Tanja Wunderlich-Finckh and Chris Finckh, who were born out of a love of water. They set out to design a waterfront condo with a creative floor plan and materials not typically found on a boat. The result is a floating retreat that matches both design style and functionality.
Originally, the pair were looking for what they were looking for, but when they couldn’t find anything, they jumped into design mode. The exterior is mostly clad in an opaque outer shell, with the rest being panes of glass. As light reflects off the water, the glass reflects the light and mood of the water into the interior space, keeping it filled with natural light during the day.
The front room, surrounded by glass on three sides, offers a 180-degree view of the ever-changing outdoor landscape. The interior is considered as one space that can be divided into four rooms by four doors to create the living room, kitchen, bathroom and bedroom. Floor to ceiling curtains provide privacy and protection from the sun depending on the needs of the couple. In addition to the deck space at the front and back of the houseboat, the roof also serves as a terrace with plenty of seating.


 decordip Interior Design Ideas
decordip Interior Design Ideas




