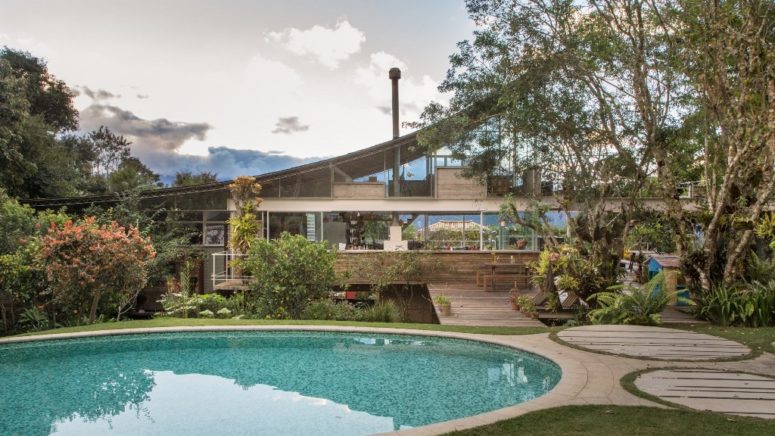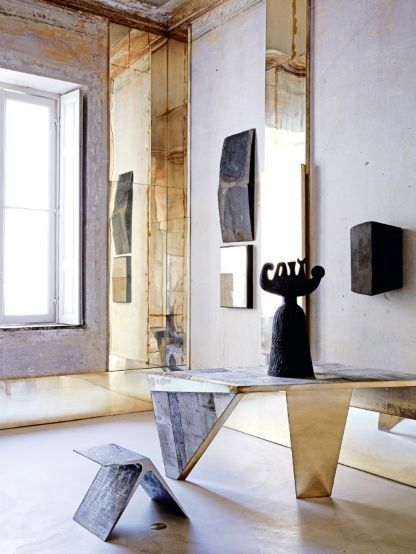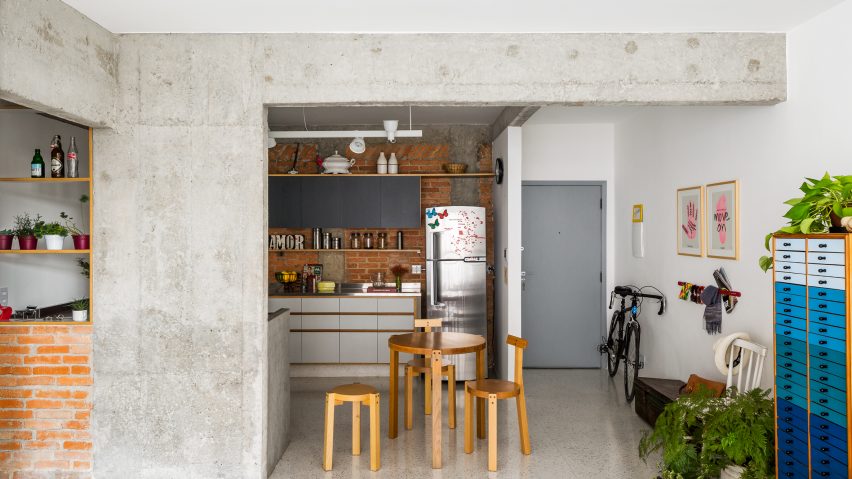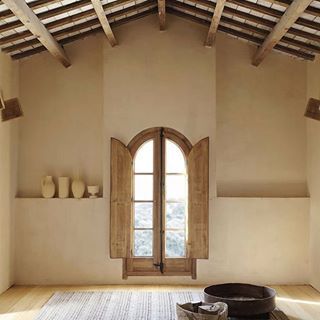Brazilian architect Rodrigo Simão designed a house for himself and his family with a large pitched roof and a circular pool near Rio de Janeiro.
A huge curved metal structure forms the roof and is covered on the underside with hardwood floorboards, an asphalt sheet and clapboards. Glass walls extend to the top of the curve, and the glazing around the two upper levels not only offers expansive views from the inside, but also shows the different assembly and construction from the outside. These include white-painted steel tubes filled with concrete to form columns, beams and board-marked concrete. Some of these concrete sections are used to hang artwork around the house, while a half-height concrete wall on the first floor supports the counter in the kitchen. It is equipped with a stove, the chimneys of which protrude through the roof.
The house in Samambaia has three levels: a mezzanine, a ground floor and a basement. Sliding glass doors open the ground floor onto a deck covered with three-inch-thick wooden boards. Puppy’s wood paneled art studio is on the other side of the deck and has stairs leading to the roof. The living room, kitchen and dining room are open plan on the ground floor. White wooden doors enclose an office and the bedrooms are to the rear.
Simão continued the understated aesthetic of the home through the interiors. A white metal staircase with steps in pink peroba, a wood native to Brazil, leads to a mezzanine level. A number of decor elements were also custom-made for the project, including wooden furniture, bathroom countertops and yellow lampshades. Simão also included a number of recycled items such as old doors and hardwood ladders. Check out this beautiful home and enjoy the simple aesthetic and bright artwork!



 decordip Interior Design Ideas
decordip Interior Design Ideas




