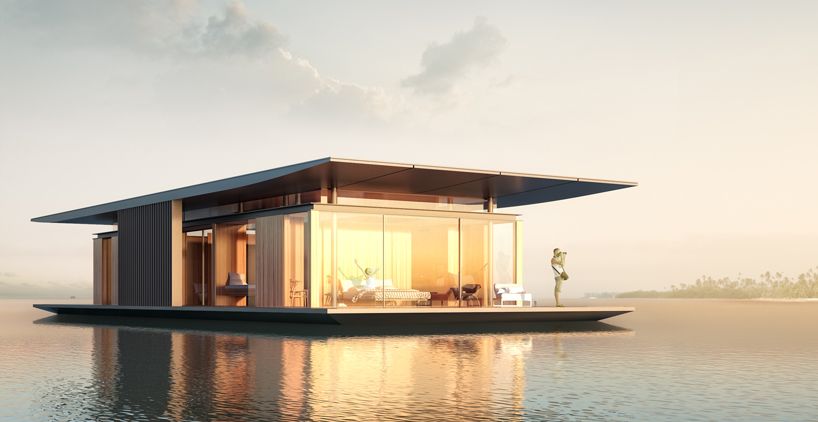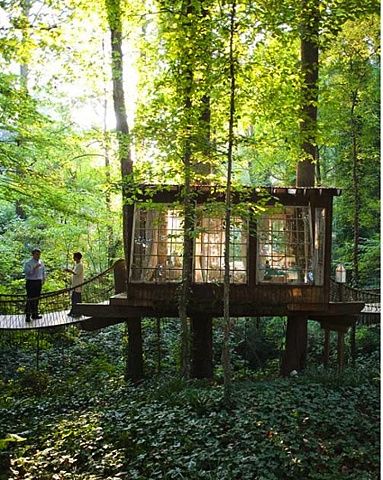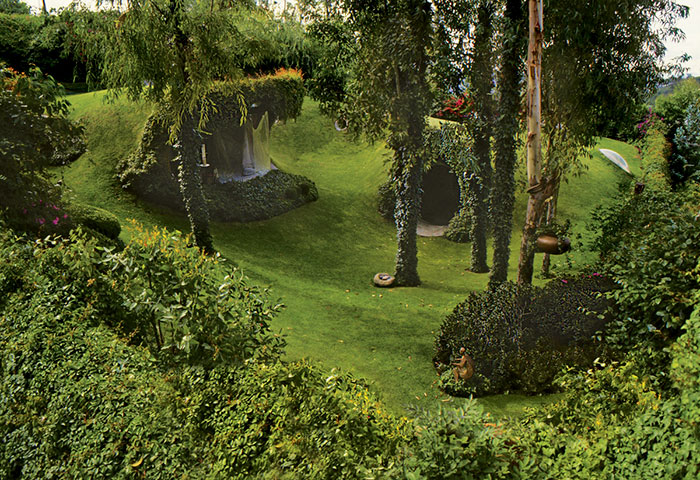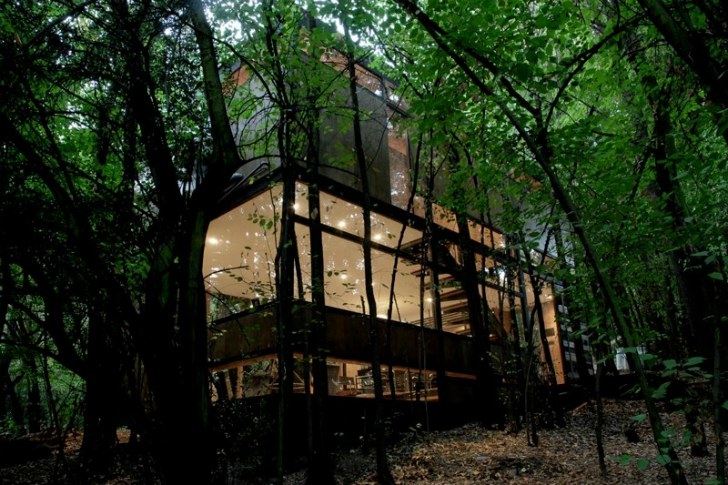New York architect Maria Milans del Bosch designed a home and studio in the Catskills with interventions that respect the natural environment. The house is called Camp O.
The house, which has a long and narrow footprint, is also on a slope to minimize the construction’s impact on the surrounding forest. Two different volumes make up the dwelling and are covered with roofs that slope in opposite directions. A concrete slab and a U-shaped retaining wall make up the lower level, while the upper part of the house is clad in cedar wood. The wood is charred using a Japanese technique called Shou Sugi Ban, which burns wood to protect it from damage from insects, water, and fire.
A feature of the design is a double height living room and kitchen flanked by large swaths of glazing. It is on different levels to enjoy the mountain views to the west and the treetops to the east. Inside the house, structural wooden beams are left exposed, with the sloping roof covered in wood and concrete. These simple materials were chosen to reflect neighboring barns. On the first floor is an office space for the architect, looking into the living room and overlooking the expansive views outside. Two bedrooms, two bathrooms and a reading area are also on the first floor.
Glazing is also strategically placed to optimize natural ventilation and light, while insulating the outside of the walls and roof to improve the home’s energy efficiency. Camp O is equipped with radiant floors and Viroc, a cement and wood fiber composite material that has good thermal retardation, is water resistant and is used in several rooms.



 decordip Interior Design Ideas
decordip Interior Design Ideas




