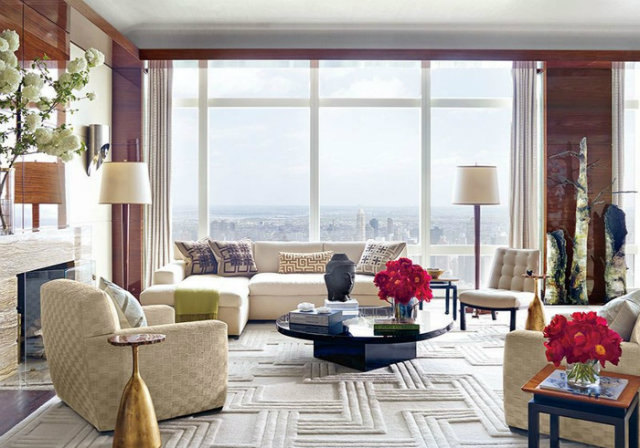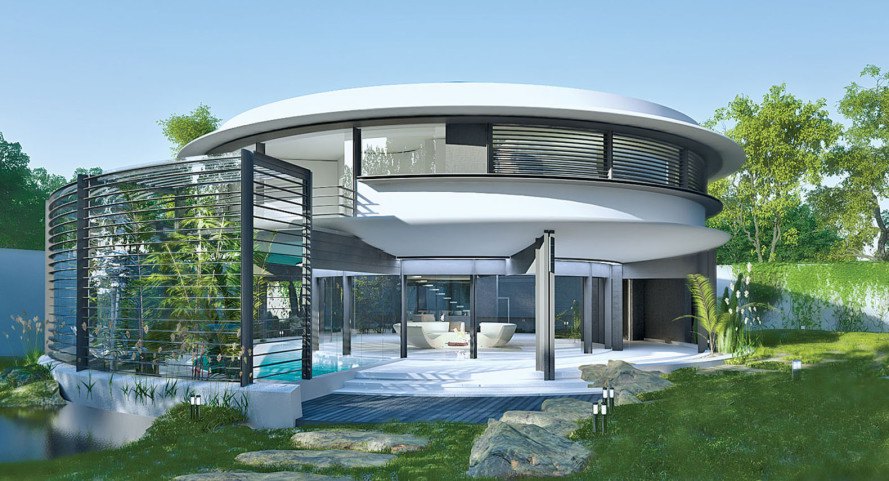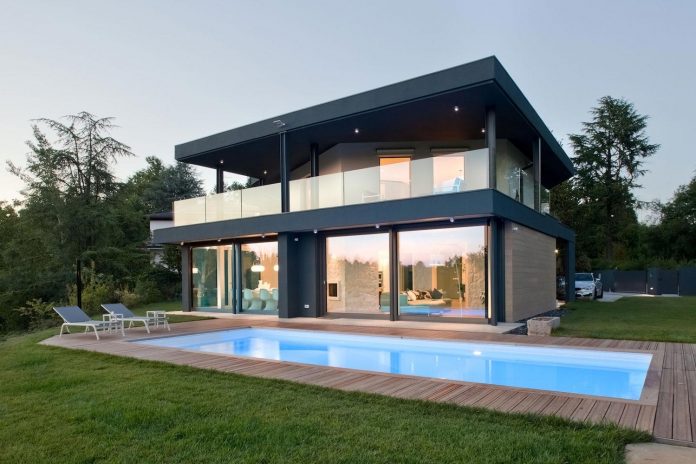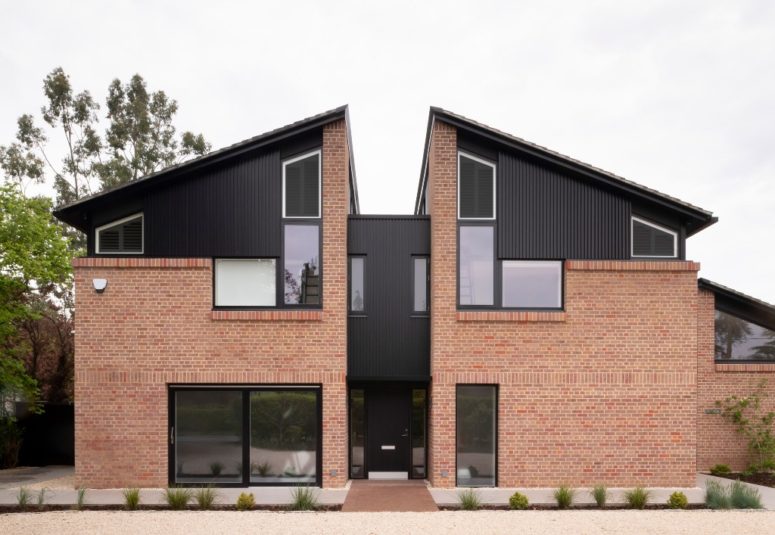What is special about this house that we discover today? Known as the push-pull home, the home has an open and bright interior, while the exterior conforms to protected 1930s Arts and Crafts residential architecture. The house was built by London-based architects Cullinan Studio, which is divided into sections to allow light to enter the interior through the glazed gaps.
The push-pull house is made from a cross laminated timber (CLT) structure designed in collaboration with timber specialist Eurban. Starting with these robust craft structures, the Cullinan Studio took a traditional house shape and deconstructed it into three parts. The main symmetrical shape of the house has been divided into two parts and is now two mono-sloped forms, intersected by an entrance hall and a staircase. In addition to these two shapes, the roof pitch continues to descend to create a large, open plan living, kitchen and dining area with a glazed corner overlooking the garden.
Clients were really interested in a sense of lightness inside and that was what guided the approach. Simple massaging is pushed and pulled in direct response to the environment, bringing in sunlight and daylight. The main volume has been divided into four parts around the central entrance area, with rooms occupying every corner. On the ground floor there is a cozy study and a utility room. On the level above there is a bedroom in each corner.
The openness of the “breaks” between each block combined with glass balustrades encourages visual connections between the levels of the house. Inside, the CLT structure of the house has been exposed and together with the white walls it creates a bright contrast to the dark brick and tiles outside.



 decordip Interior Design Ideas
decordip Interior Design Ideas




