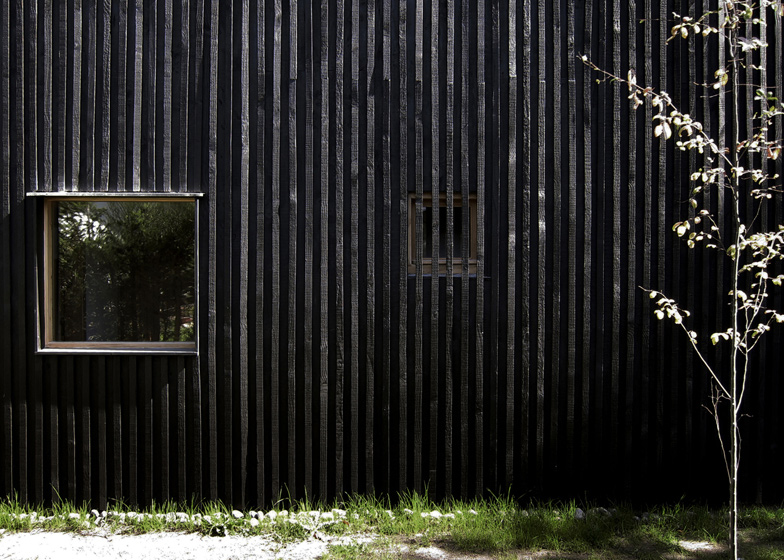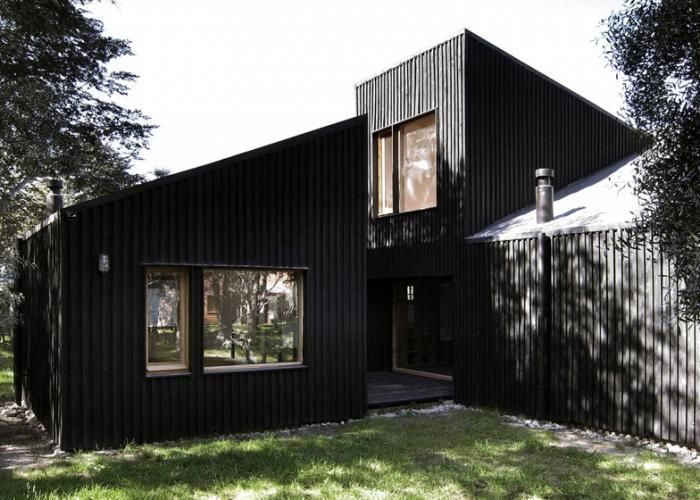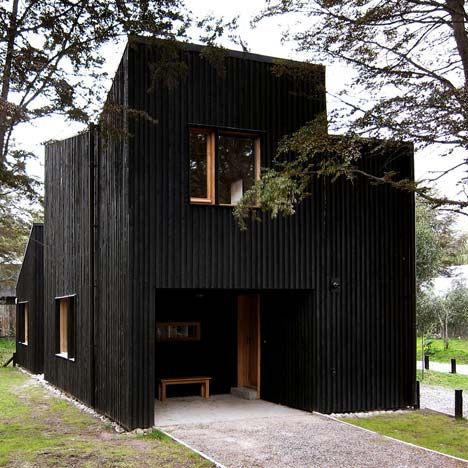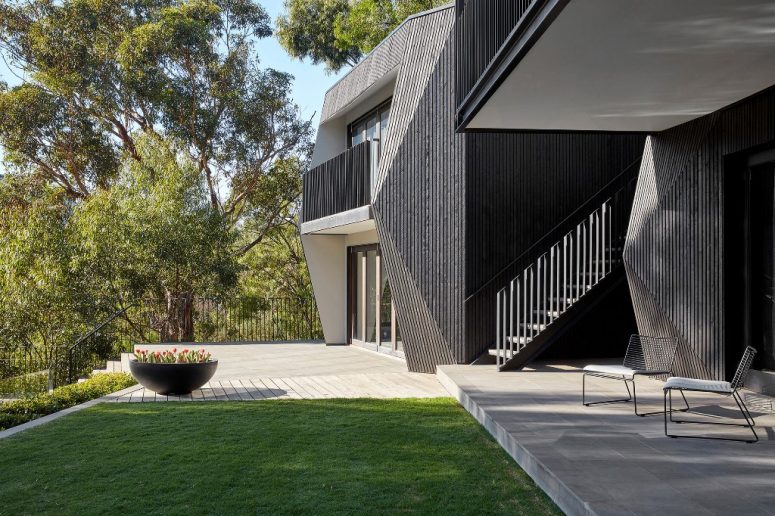An architect and designer have built their own home in Melbourne to house their collection of art, sculpture and furniture. The River House, on the banks of the Yarra River, was also designed for outdoor activities for the couple’s children. It features a pool and basketball court, as well as a boat deck that provides access to the water.
The River House stands on the site of a 1990s house that Unispace architect Simon Pole and graphic designer Annabel Dundas knocked down to make room for their home. Built on a 30 degree slope, the site is divided into terraced levels. The three story home is upstairs and a series of lawns and decks lead down to the river.
The River House is on three levels, connected by a staircase to a double-height central room that houses most of the art collection. The top floor overlooks the double height middle floor of the house which is an open plan entertaining area with a lounge, dining area and open plan kitchen with attached pantry and wine cellar. The main entrance to the house is on the upper level, which also houses the master bedroom with en-suite bathroom and dressing room. The ground floor is dedicated to the couple’s children. It has three bedrooms, a media room and a pool table with access to the garden and the river beyond.
The river house is connected by a covered bridge to a second building, also clad in cypress trees and affectionately nicknamed the tree house. The family lived in this converted garage while they worked on the main house. Now the tree house functions as a separate guest house with kitchenette and sunken lounge with fireplace. Upstairs, where the bridge connects, there is a bedroom with a study and a bathroom.



 decordip Interior Design Ideas
decordip Interior Design Ideas




