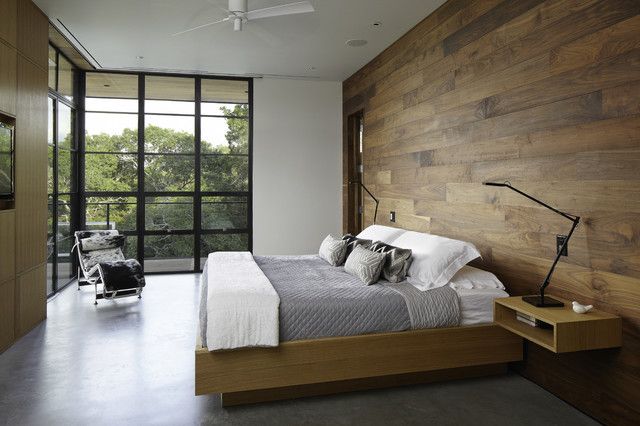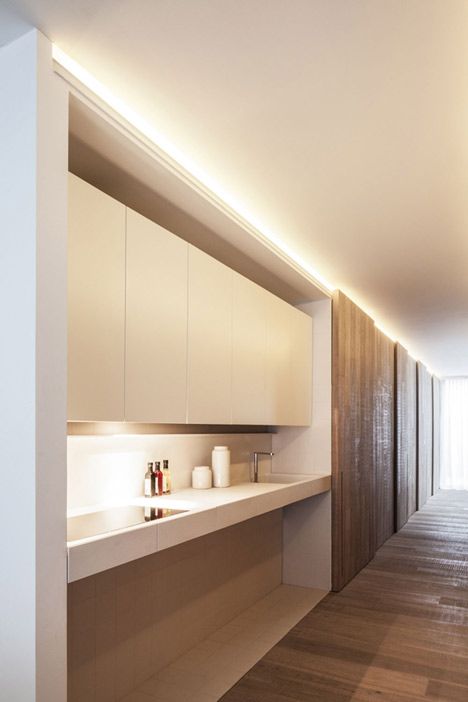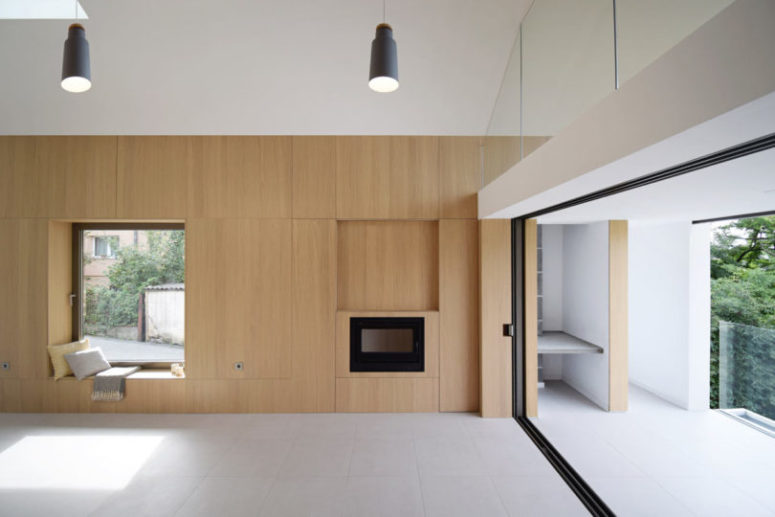The traditional ground floor of a traditional Bosnian “family house” in an unplanned neighborhood in Sarajevo has been renovated and extended to accommodate a man in a wheelchair and his wife.
Designed by Projekt V Arhitektura, the Half House is just a step away from typical projects in the area and sits somewhere between a freestanding studio home, a meeting room and a weekend retreat. The original 1980’s house and ground floor apartment had undergone many alterations over the years, resulting in cramped living spaces that were not ideal for wheelchair users.
While the rest of the post-war neighborhood is maturing, the new site extension has a minimalist aesthetic and is set to become a duplex for a potential caregiver to live in later in the couple’s life. The open floor plan includes a large living and dining room, a bathroom with walk-in shower, a covered patio with BBQ, and a mezzanine where you can rest, play, or sleep. Pocket sliding doors open the interior to the outside, expanding the area.
The single pitched roof gives the feeling of extra space, while the wooden walls add warmth and character. Cut out voids become windows, seating, bookshelves, storage, lighting, passageways and a place for an elevator should the need arise in the future. A hallway creates a transition between the original and new home. Interiors are ultra-minimalist, with lots of negative space making them feel large and airy. The furniture is partially upholstered and there are some bright accents – pillows.



 decordip Interior Design Ideas
decordip Interior Design Ideas



