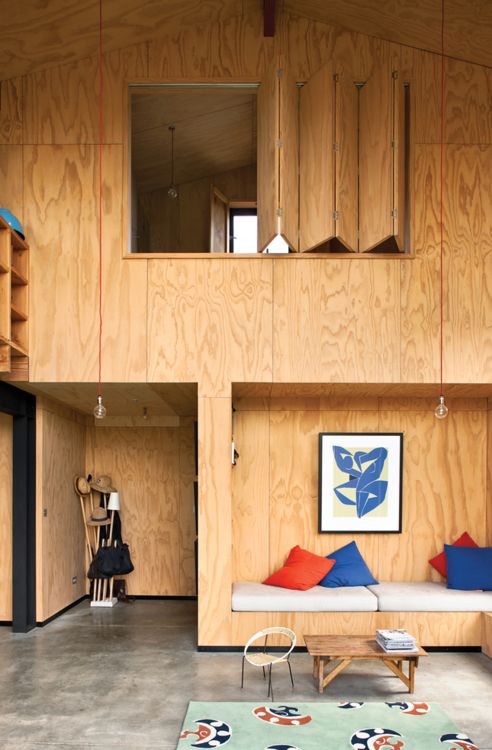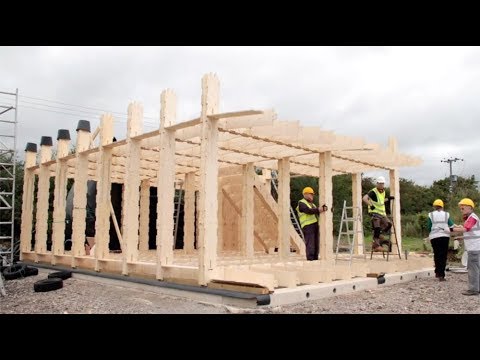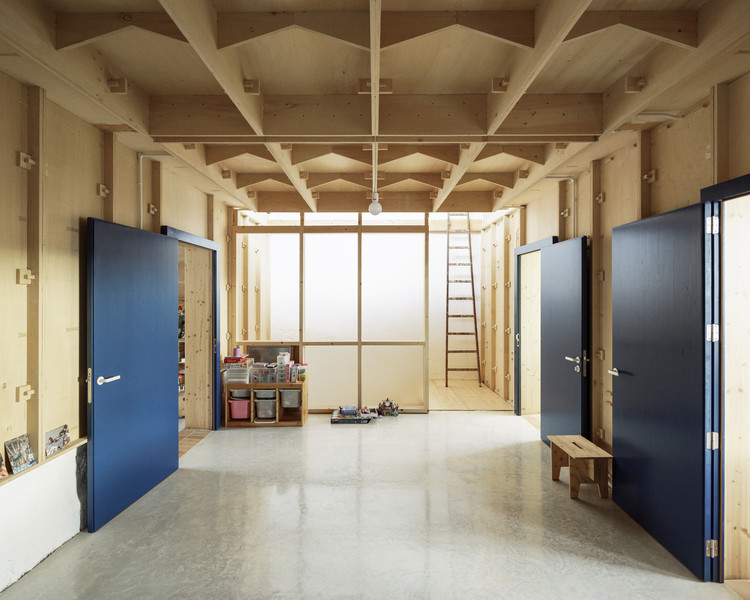Located in a quiet area in Palma de Mallorca, Spain, this modest townhouse was built by the Spanish architectural firm Feina. Contrary to its name, the construction of the plywood house reflects the island’s rich tradition of craftsmanship, where stonemasons, carpenters and ceramists have been working wonders with humble materials in Mallorca for centuries. The design of the home seamlessly blends modern aesthetics with technical sensibilities and DIY playfulness.
The creative use of plywood was prompted by a challenging brief that required the construction of an additional floor above the original one-story townhouse. The raw aesthetic of the plywood texture, echoed by other plywood elements in the home such as a playfully designed staircase, pieces of furniture and door and window frames, permeates the entire project. Local building materials such as wood, stone and terracotta have largely been preserved in their natural finish, while their varying degrees of industrialization reflect the contribution of several local artisans. The predominant palette of earthy tones is punctuated by splashes of bright blues, peppermints and reds applied to interior doors, window frames and shutters, as well as an elegant backyard pergola.
Mallorca is known for its local tile makers, so it’s not surprising that Plywood House offers a variety of handcrafted tiles, from simple square terracotta tiles in the courtyard to arabesque motifs indoors. Based on the geometric pattern of the plywood structure, the floors are playfully covered with diagonal cement tiles.


 decordip Interior Design Ideas
decordip Interior Design Ideas




