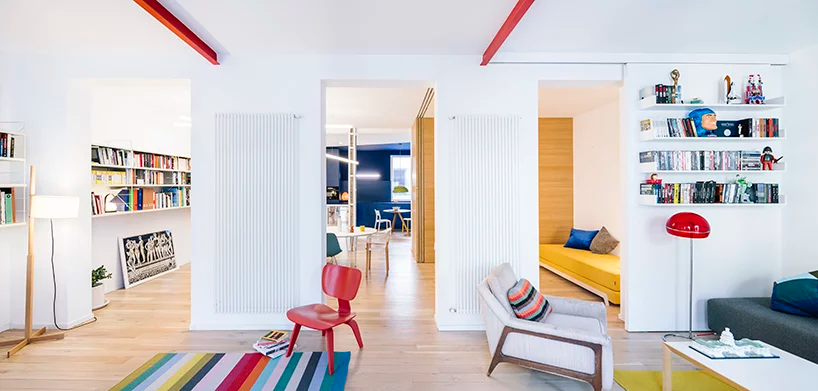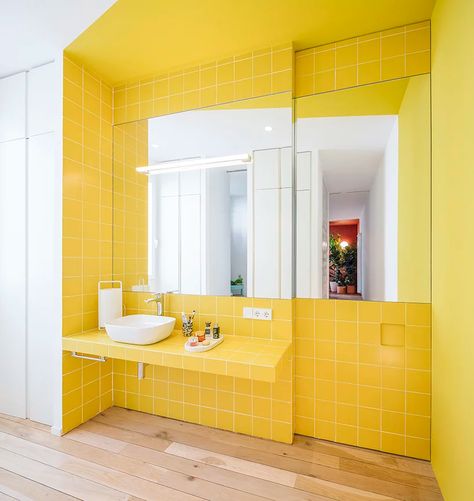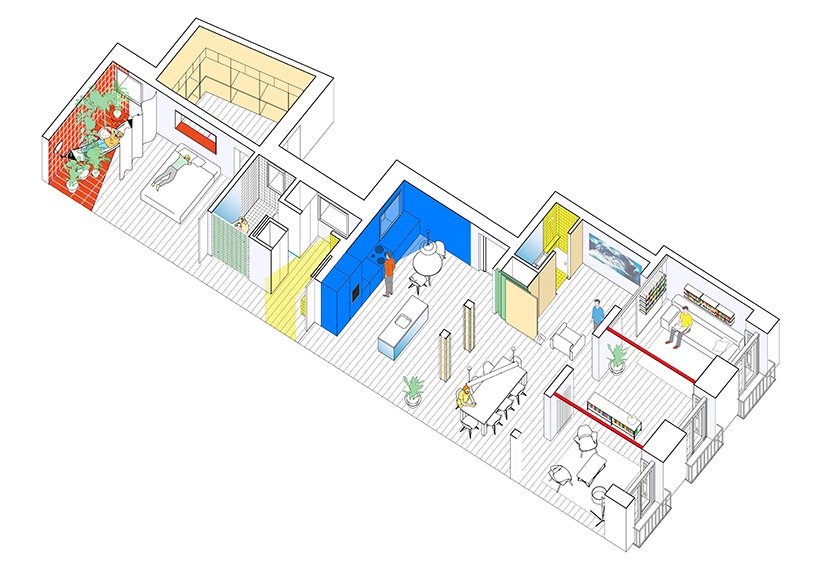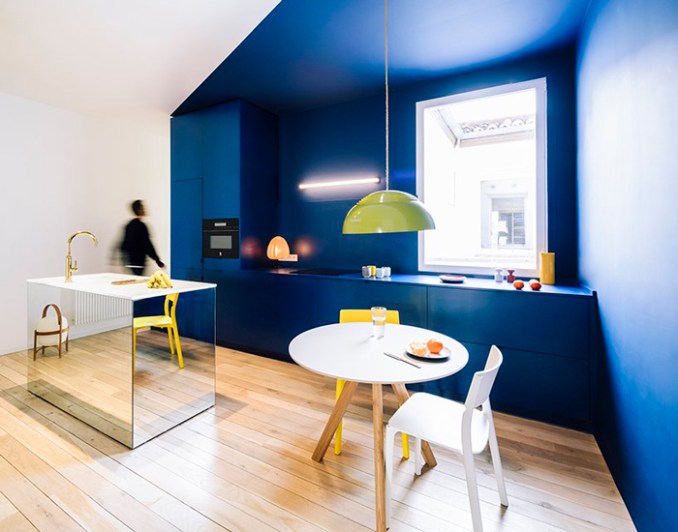Challenged by a compartmentalized apartment and an impossibly long floor plan, Gon Architects created a light-filled and fluid residence for one person in Madrid. Located on the third floor of an existing building, the Sequence House was conceptually designed to create a series of scenographies related to the basic acts of life, from cooking, sleeping and resting to working and cleansing and caring for the body.
The starting point for the design by Gon Architects was to work with the existing system of load-bearing walls, running parallel to the facade, to enclose a series of spaces of different sizes, revolving around courtyards, both isolated and connected by a corridor. By removing portions of these walls where possible, the new intervention undoes the subdivision of the existing floor plan to create a free and fluid home that is visually connected.
Although Gon Architects is a semi-open plan living space, Gon Architects’ concept of creating different scenographies is effectively implemented through the use of color. For example, the kitchen area has its own identity thanks to a strong, deep blue stripe. The bathroom is done in sunny yellow and the bedroom and reading area are characterized by the warm red terracotta tiles. These corners offer the opportunity to experiment with color and lighting and thus symbolically mark the place where an action takes place. As the name suggests, the sequential house is explained as a series of architectural narratives that articulate function and can be constantly reconfigured according to the needs of the owner.



 decordip Interior Design Ideas
decordip Interior Design Ideas




