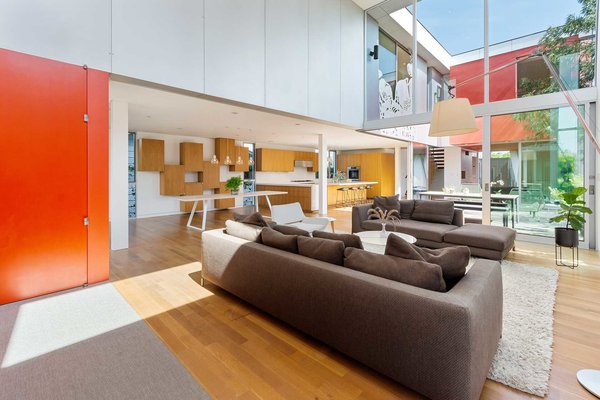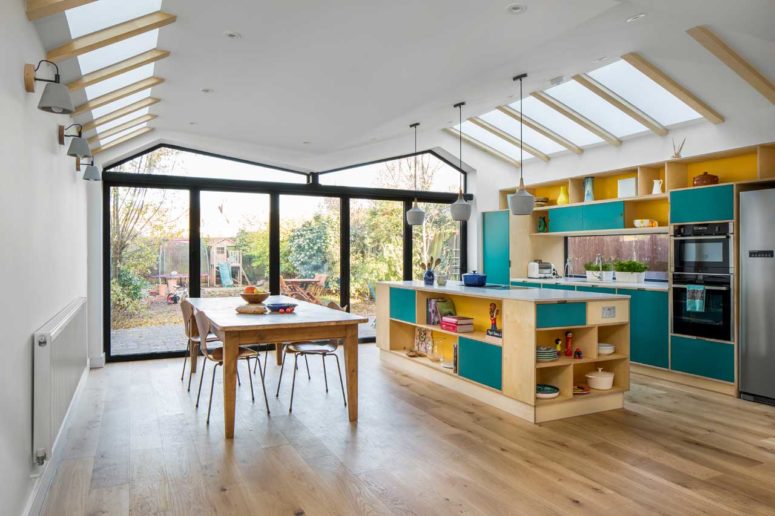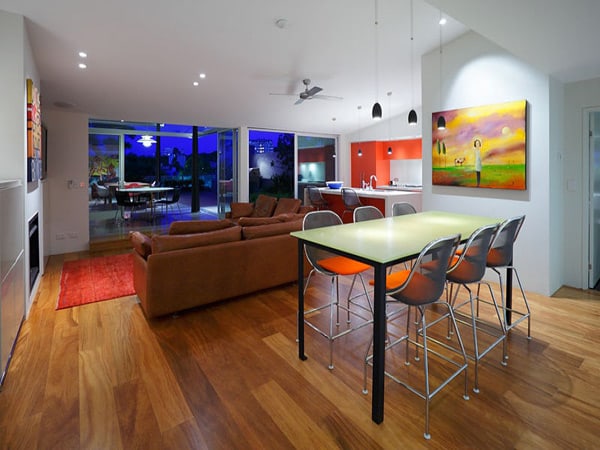Iguana Architects worked with a growing family of musicians on a recent project that included a renovation, loft and extension of a 1930’s London semi-detached house. The finished design is a larger home that maximizes natural light, uses natural materials and is topped with a green roof.
The original property was a two story house with a glass conservatory added 20 years before the clients bought it. The conservatory was in poor condition, either too cold in winter or way too hot in summer, with leaks and additional problems. Avoiding the typical boxy addition, the architect and owners agreed on the scope of the project, which included the addition of a two-bedroom, one-bathroom loft to the original ground floor and a refurbishment of the first floor.
The finished product resulted in a beautiful new kitchen, dining room and family room built under an asymmetrical butterfly roofline with lots of skylights to give the space good lighting. A green roof sits atop the unique structure, indicating a biophilic design. To avoid the high costs associated with typical kitchen design, the architect designed the kitchen himself and worked with a craftsman to make it a reality. The next step was adding color, which they chose for two – teal and yellow – and topped it with birch and concrete to complete the space. The addition opens to the rear garden with side folding glass doors allowing the rooms to be connected.


 decordip Interior Design Ideas
decordip Interior Design Ideas




