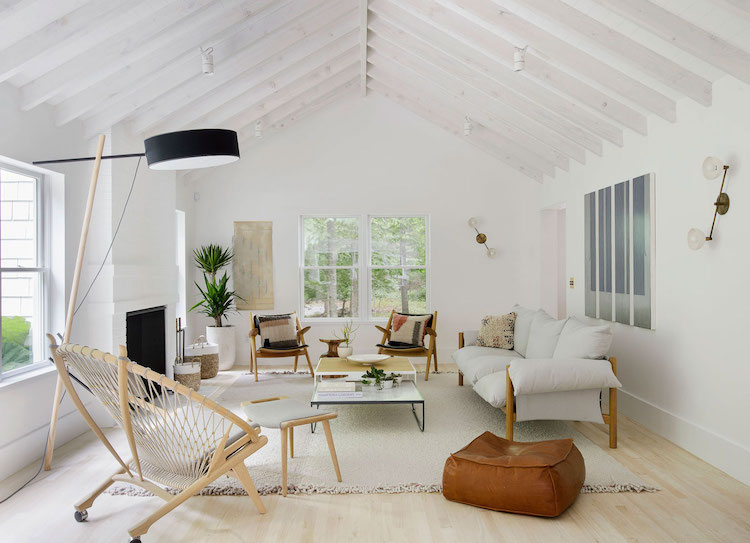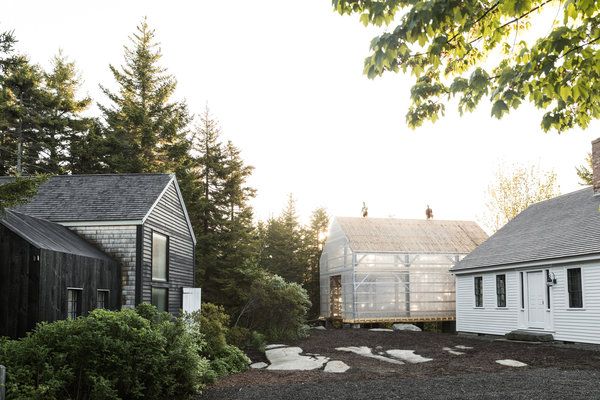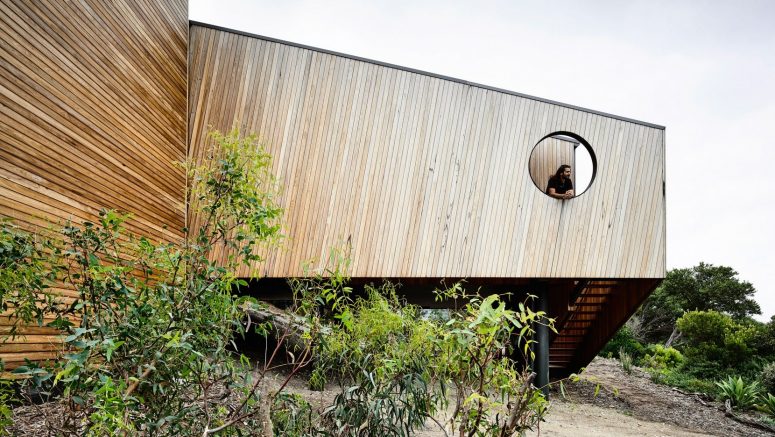Nestled elegantly in the natural landscape that is the coastal dunes east of Victoria, this family holiday home was built by Kennedy Nolan Architects.
The house is mostly made of wood suitable for the bush fire area. The exterior is designed in gray to eventually be camouflaged among the rolling sand dunes. The home is on multiple levels due to the steep terrain and is set within a sheltered courtyard that serves as a sanctuary from the prevailing local winds, facilitating the level changes of the home, and a communal area in the heart of the family beach experience. The courtyard serves as an entrance hall and also connects the four zones into which the house is divided: a living and dining area, a master bedroom, a children/guest wing and a bathroom. The configuration of the wind turbine gives you the feeling of always being together without sacrificing the need for privacy. It provides seclusion in each zone, but also facilitates encounters in an organized or random manner.
In combination with a minimalist interior design, the widespread use of wood for both building materials and furniture gives the house a Nordic aesthetic. Sage and gray-painted wood wall paneling complement natural wood surfaces, while stone floor tiles, rattan rugs, cotton, and leather textures complete the muted palette of natural materials and earth tones. Sloping wooden ceilings, reflecting the steep terrain of the building, reflect the morphology of the coast through their arched shape, thus deepening the connection between the house and the natural landscape.


 decordip Interior Design Ideas
decordip Interior Design Ideas




