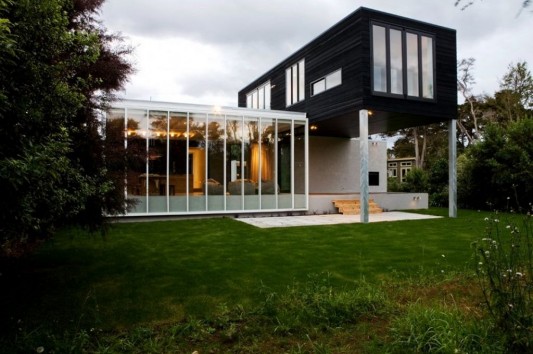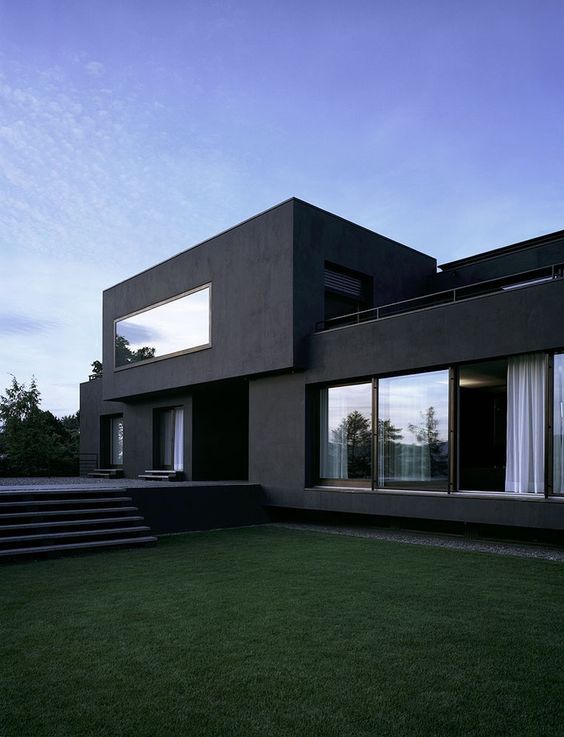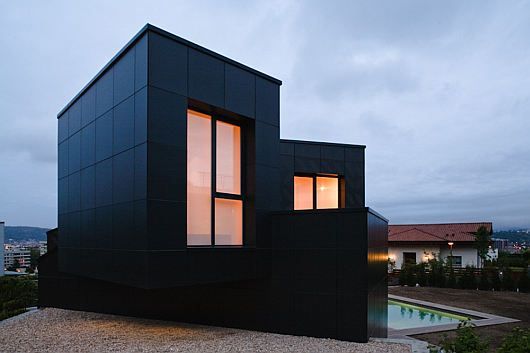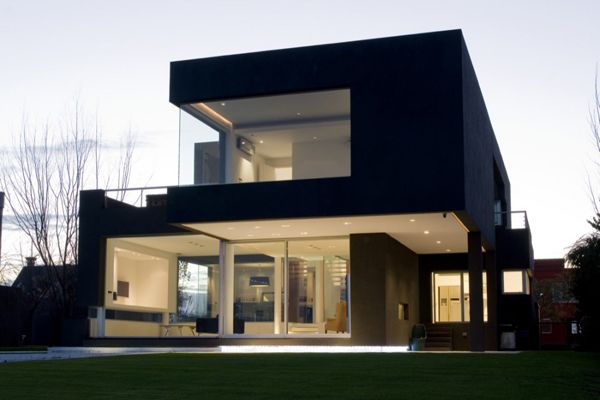The owners of this South Yarra townhouse, built in the 1990s, were fed up with visually vibrant interiors and instead wanted a minimalist home where they wouldn’t see the operations of family life. They asked Winter Architecture to renovate it.
The house has a black facade and simple living spaces painted white. The studio set out to create a more restrained layout and reduced choice of materials. The house is now a dwelling where functions are self-contained, materials are understated, details are simple and the volumes on offer are celebrated.
The home’s dark exterior was designed to serve as an obvious contrast to its new bright interior. Black paint was applied over the front and rear elevations, and black window frames were added to all windows. In front of the balcony on the first floor of the house there is a balustrade with a black frame.
Expansive panes of glass have been fitted to the front of the living room to allow for an uncompromising view of the pond and landscaped garden, which features black painted brick walls and trellis panels. Windows carefully frame the garden, sky and water so you can still feel bright on a wet, dark day. Clean white surfaces lead to the first floor of the house. Textural interest was sparked in the bathrooms, where exposed gray tiles line the shower stalls and bathtubs. Hardware such as the towel rails and fittings are made of gold-colored brass.
The studio partially extended the master bedroom into the hallway to make room for a walk-in closet. The remaining space in the hallway was made for a small study with a wooden desk extending from the wall.



 decordip Interior Design Ideas
decordip Interior Design Ideas




