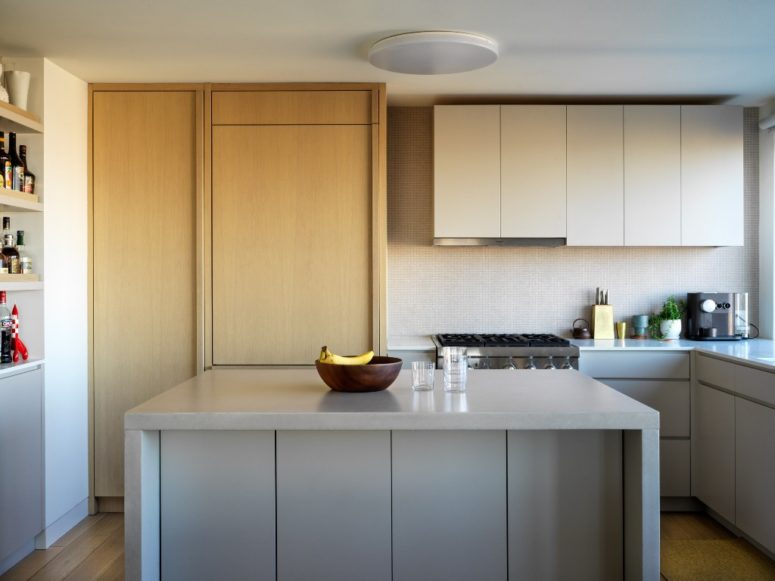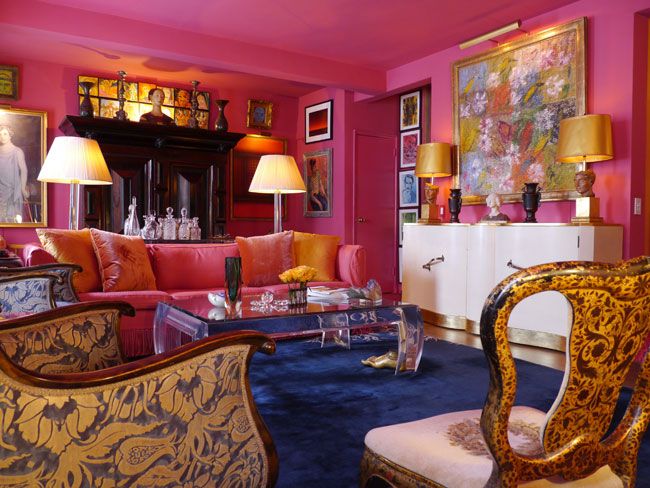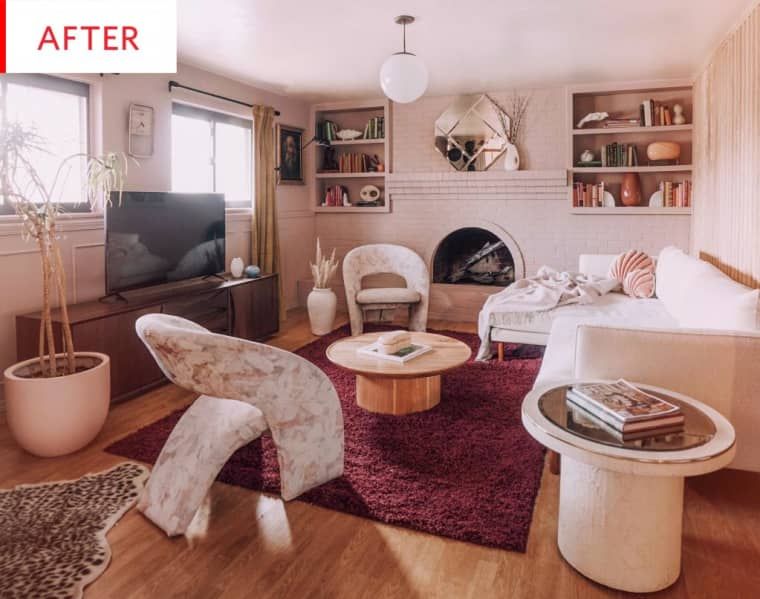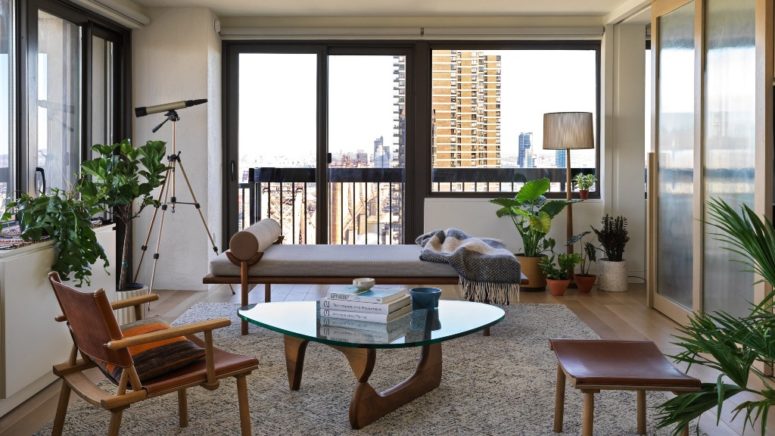The New York studio general assembly transformed a 1970s apartment on the city’s Upper East Side into a space filled with sunlight and a home office. Key features of the space include access to plenty of natural light from existing corner windows and expansive views of the Queensboro Bridge and the city’s East River.
The General Assembly renovation transformed a one bedroom unit into a two bedroom home with an updated kitchen and living room. The studio reduced the size of the master bedroom and lounge to make room for a second bedroom that doubles as an office for the two homeowners who frequently work from home.
In reconfiguring the space, the General Assembly wanted to utilize existing elements of the property, which occupies a concrete high-rise on 59th Street from the 1970s. This complete renovation of an Upper East Side skyscraper strikes a balance between the feeling of being in the air and the weight of the building.
The living room has been fitted with sliding glass doors to close and open up the space and blend in the views. Solid glass panels are used elsewhere as partitions to optimize the home’s natural light. The new materials range from light wood to grey, black and white finishes on cabinets for a mixed yet cohesive aesthetic. The floors are made of oak and almost all the furniture is made of wood, further connecting the different areas of the house. The unit’s two existing bathrooms feature new gold-colored travertine sinks and black fixtures. One of them also has brownish-red tiles disguising a shower.
A clean material palette of white oak, travertine and minimal detailing contrasts with the rough concrete texture that extends from the outside to the home’s interior. Check out the inspirational images of this home below!



 decordip Interior Design Ideas
decordip Interior Design Ideas




