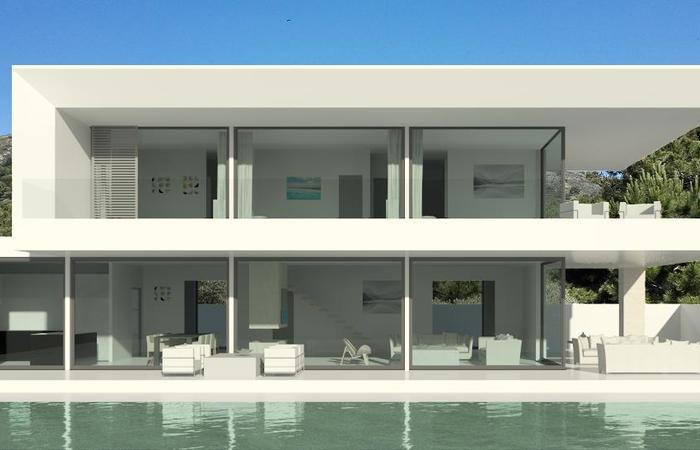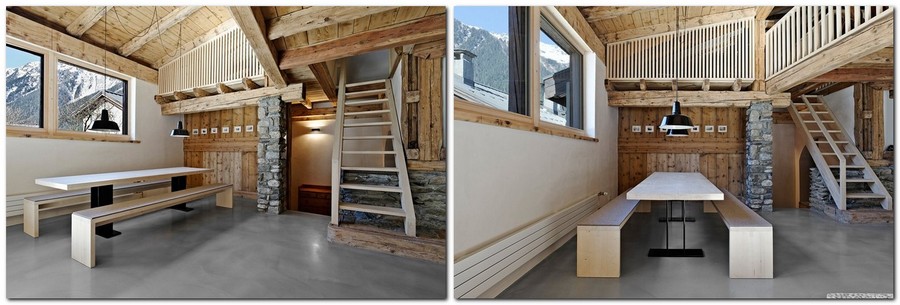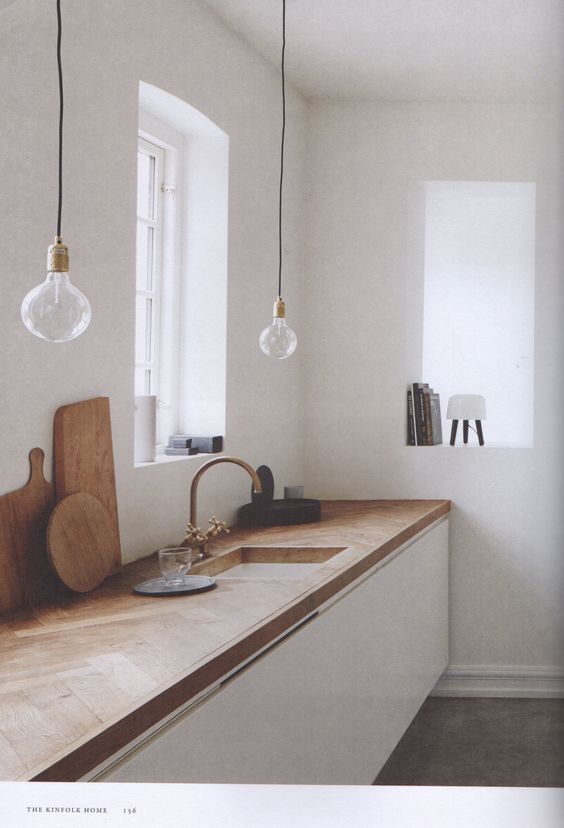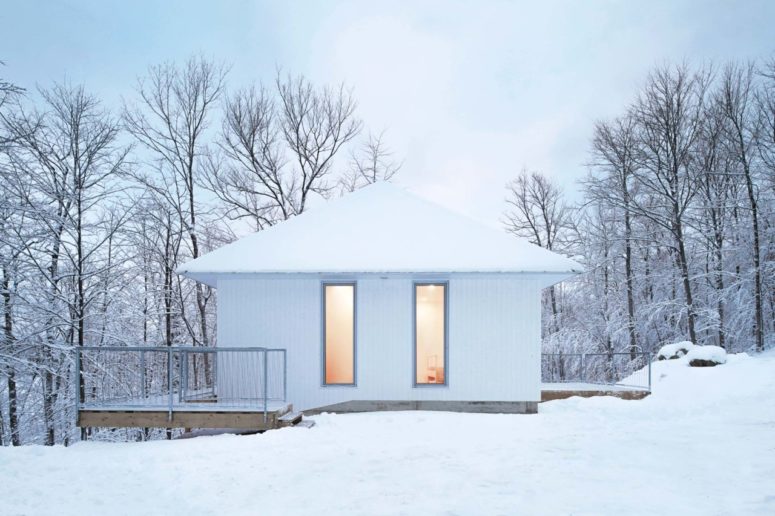Poisson Blanc is a minimalist residence in Laurentides, Canada designed by _naturehumaine. The overall design of the chalet was dictated by the topography to which the project was to be anchored. The sloping terrain is surrounded by natural beauty and lots of snow in winter.
The architects wanted to reduce the footprint on the site with a compact and geometrically simple design. The result is a square floor plan with a symmetrical gable roof. From the inside, the roof, supported by exposed beams, creates vertical depth. The cross-section of the roof was also inspired by the name of the nearby lake, which evokes both the skeleton of a fish and its pristine colour. The architects optimized the space by creating compact spaces and grouping services.
The interior is ultra-minimalist and features an understated color palette that colors in harmony with the exterior. The ceilings have cool wooden beams that match in color. Narrow and tall windows bring in plenty of natural light and allow you to enjoy the view. The walls are white to keep the rooms light and airy.
A picture window in the kitchen and dining area is a great idea, it’s a window into nature. The furniture is contemporary and very laconic, the storage solutions are very simple and there are some geometric details that make the spaces more eye-catching. Check out the pictures of this adorable chalet and get inspired to steal some ideas!



 decordip Interior Design Ideas
decordip Interior Design Ideas




