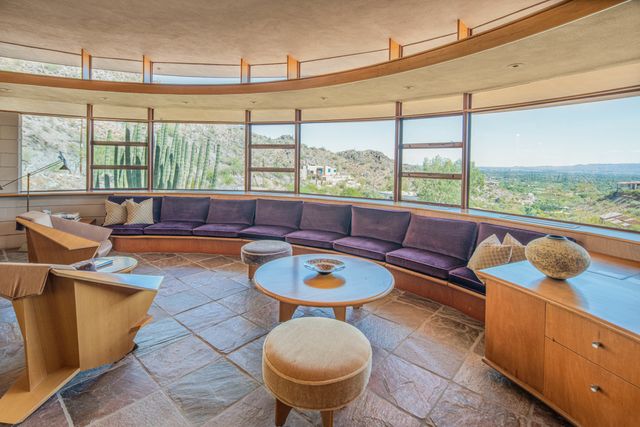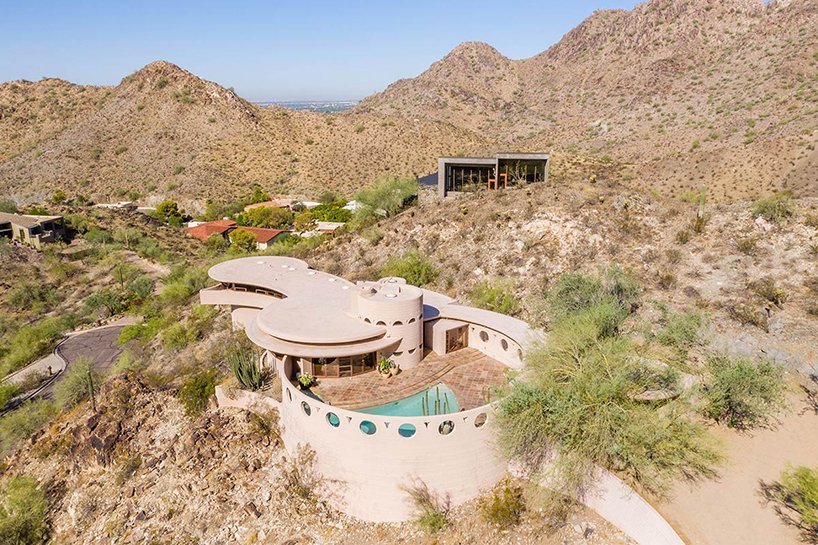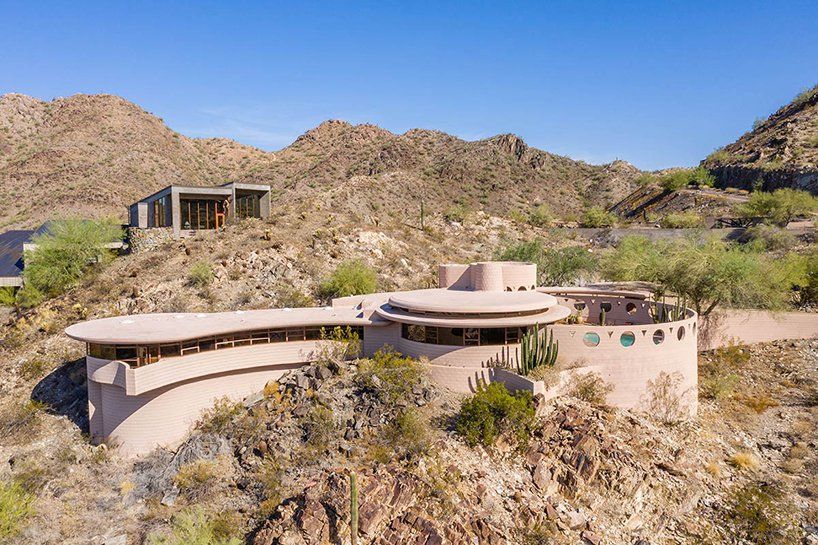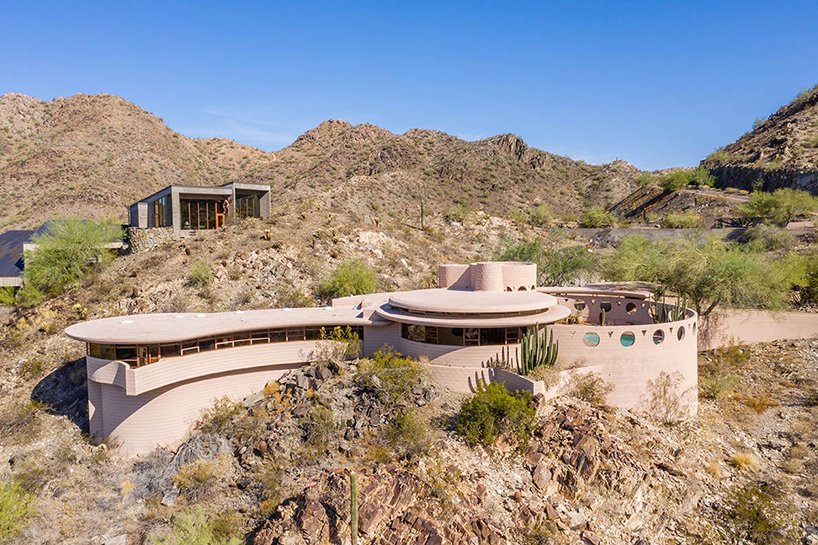Frank Lloyd Wright, a famous American architect, designed some very beautiful homes in his own style and vision. If you are a fan of architecture and design, you will love this circular sun house.
An exceptional example of the architect’s late work, the 300-square-foot home in Phoenix, Arizona meanders in and around the natural landscape and offers spectacular views over Palm Gorge and the valley below. The Circular Sun House was built in 1959 from concrete blocks color fused to the surrounding boulders. It was designed by the architect apprentice in 1959 and completed in 1967. The innovative construction reflects Frank Lloyd Wright’s explorations of various geometric shapes – in this case, intersecting circles and arcs.
The residence consists of 3 bedrooms, 3 bathrooms, a private second floor office with 360 degree views and a mother of pearl lined garden patio pool. The furniture is handcrafted throughout from Filipino mahogany, complementing the design with its mid-century modern style. The rooms are curved and arched, and decorated with mid-century modern pieces and sculptural units to make them stand out. You’ll see lots of plywood and natural wood in the decor, making the rooms cozy and inviting.
Overall, the innovative construction on the edge of the Phoenix Mountains creates an excellent living environment, capturing the ever-changing patterns of light and shadow as the sun moves across the canyon. The house looks like a spaceship that landed right in the desert, it’s just amazing!



 decordip Interior Design Ideas
decordip Interior Design Ideas




