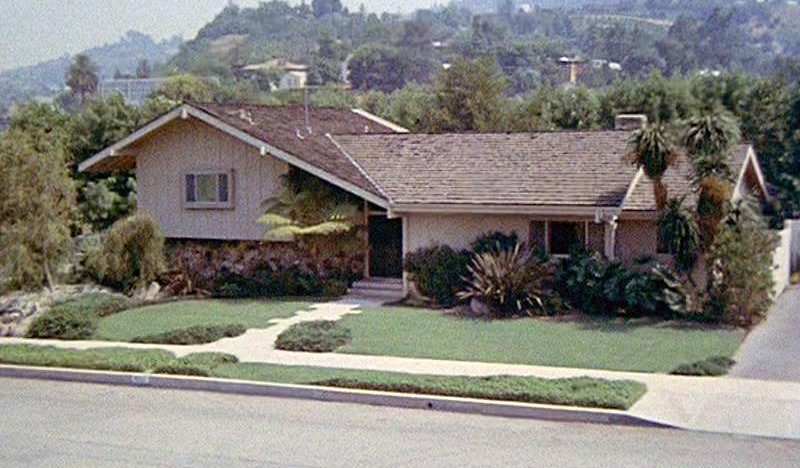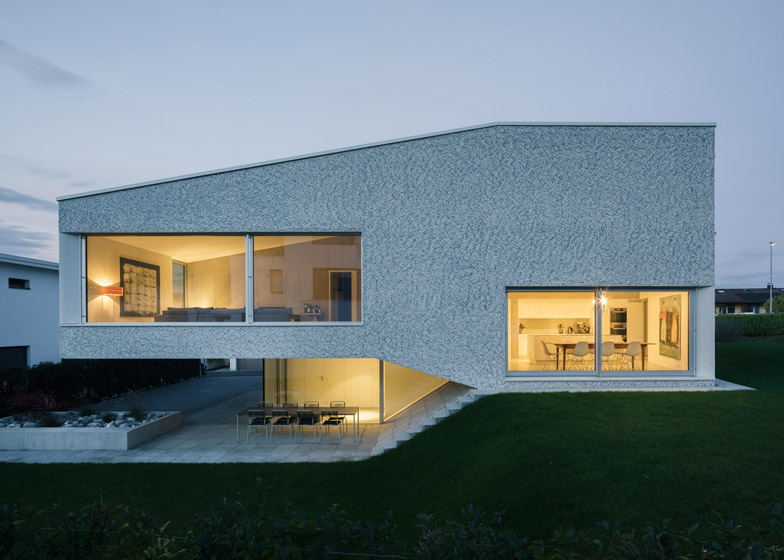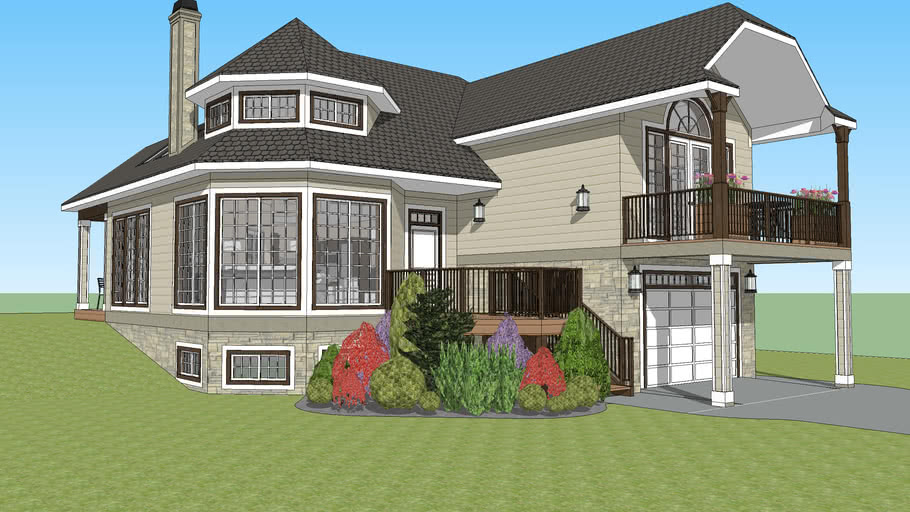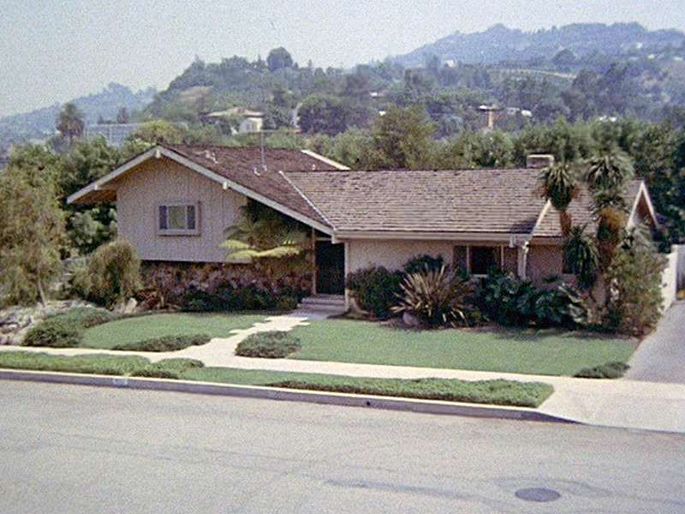Scenario House is the result of the architect becoming his own client and being able to practice what he preaches. Scenario Architecture bought this Hackney townhouse with a desire to renovate it for their family’s needs. The original goal was to somehow connect the main level with the lower level in the back, allowing the spaces to flow both physically and visually.
The split-level design allows for an angled glass roof over the staircase and dining table for maximum natural light. The living room leads down to the open plan kitchen and dining room which has access to the backyard. The kitchen connects to a low-ceilinged living area perfect for a children’s work and play area. The formerly awkward space makes the most of every square inch by tucking away under the stairs. Upstairs, the kids had a say in their own bedroom, which ended in a secret hideout in the eaves, accessed via a climbing wall and a slide-down fireman’s pole exit.
The interior is kept neutral, with touches of graphite gray and black, and some textural touches like a wall, brass pendant lights for added interest.



 decordip Interior Design Ideas
decordip Interior Design Ideas




