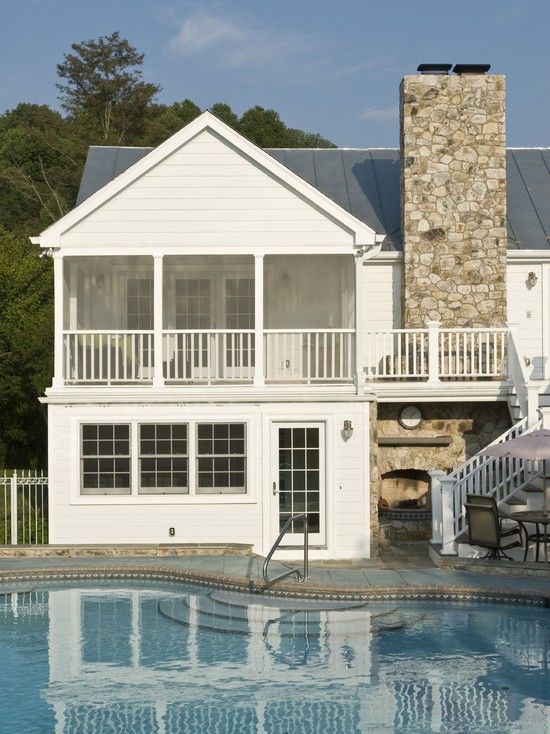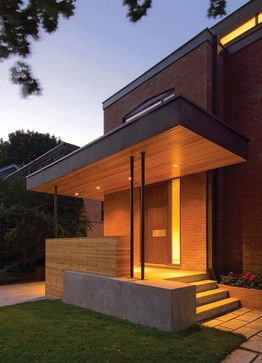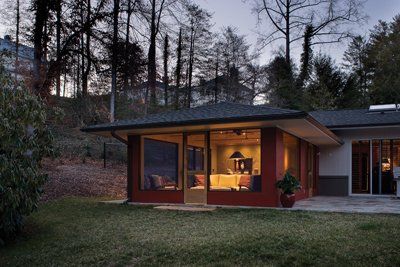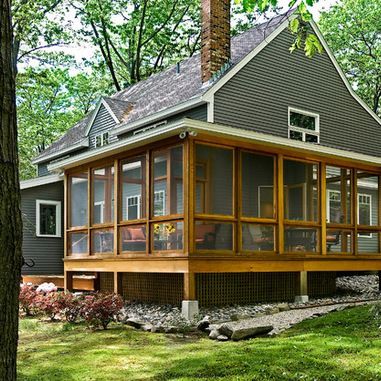In the lush Melbourne suburb of Ivanhoe, Julie Firkin Architects created a modern extension that featured a patterned facade wall. The Elphin House has additional space in the rear for the new kitchen, dining room and living room, all of which extend to the garden when the nearly 23 foot wide doors are open.
On the living room side of the extension, the windows jut out at the level of the sloping ceiling, allowing natural daylight to flood the interior. To better control the sun without interfering with the light, they designed an intricate screen with an algorithmic pattern inspired by foliage and textiles. Not only is it functional, but it also adds to the visual interest of the residence. Furniture is contemporary, with black leather chairs and a sofa, and chic mid-century modern sideboards. Each zone is accented by powerful pendant lights that mark these spaces. Potted plants refresh the rooms and connect them with nature.
The kitchen features white cabinets and shiny handles. The large kitchen island stands almost against the sliding glass door, giving those eating or cooking at the bar a feeling of being outside. This kitchen island can be used for cooking as well as for breakfast and snacks. The entire space is open plan and connected to the deck where owners can enjoy sunshine and fresh air and which is connected to the garden.



 decordip Interior Design Ideas
decordip Interior Design Ideas




