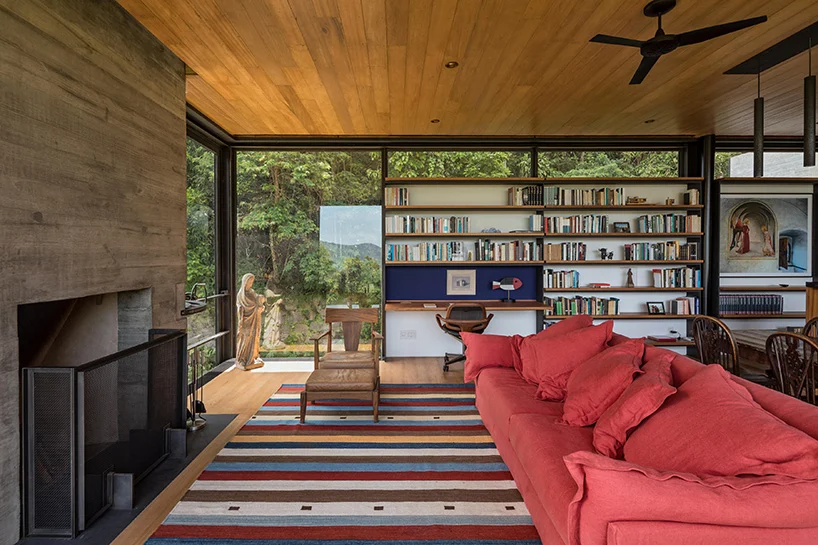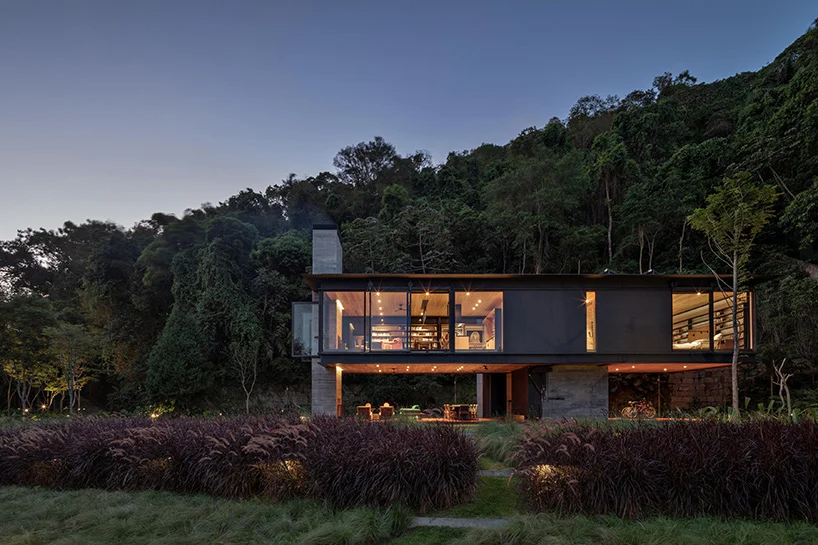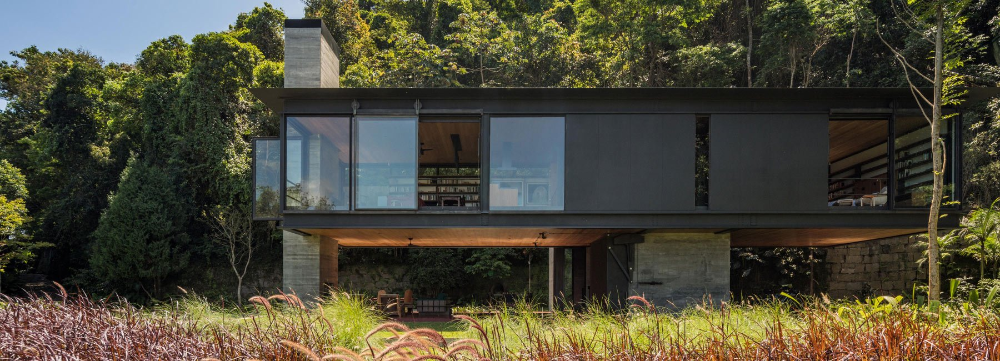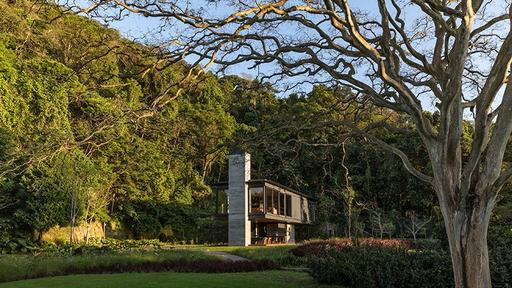Olson Kundig designed a compact residence in Brazil that serves as a secluded retreat from city life. The Rio House was completed for a couple who lived in the urban core of Rio de Janeiro for many years. It is located next to Tijuca National Park overlooking the city, the sea and the famous Christ the Redeemer.
Olson Kundig wanted to design a house that was as small as possible in his tropical jungle. Essentially a steel and glass box, the 1,500-square-foot home hovers over a lot structurally supported by two concrete pillars.
Located in the Juçara Palms and Cariniana trees on a 3.1 hectare site, the project takes advantage of its location and climate. The main floor has a screened in porch and an outdoor kitchenette with an indoor/outdoor fireplace. Upstairs is a north bedroom and south living room – including kitchen, dining area and living room.
Local building techniques have been used throughout the house, including concrete panel walls and colored plaster over terracotta interior walls. The architects say the painted marine-grade stainless steel — the home’s main material — can withstand the humid climate where corrosion is a problem. Manual pivoting windows, a signature element of Olson Kundig’s work, and retractable window walls with insect screens provide natural ventilation. Finally, solar water heating allows the home to function during intermittent power outages. Check out the cool pictures of this amazing house below!



 decordip Interior Design Ideas
decordip Interior Design Ideas




