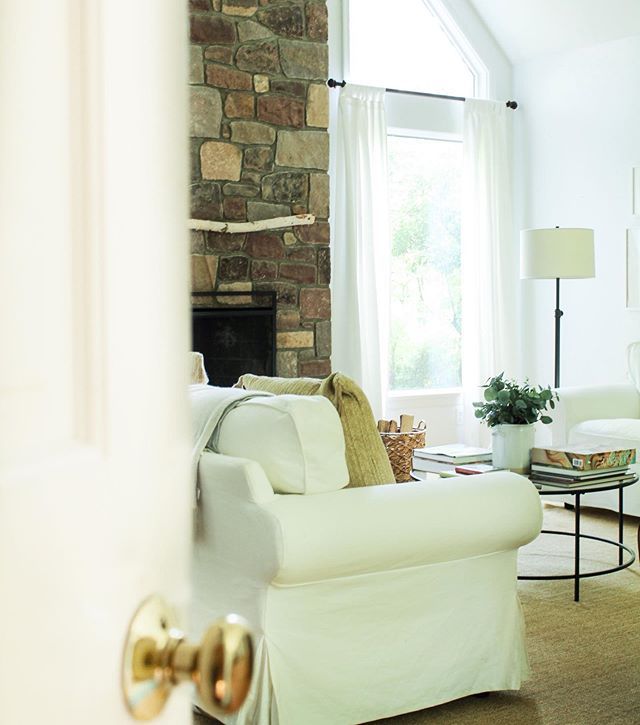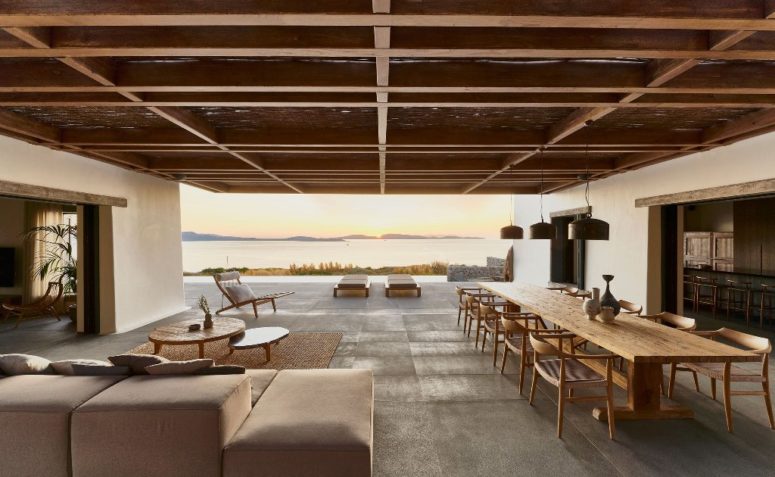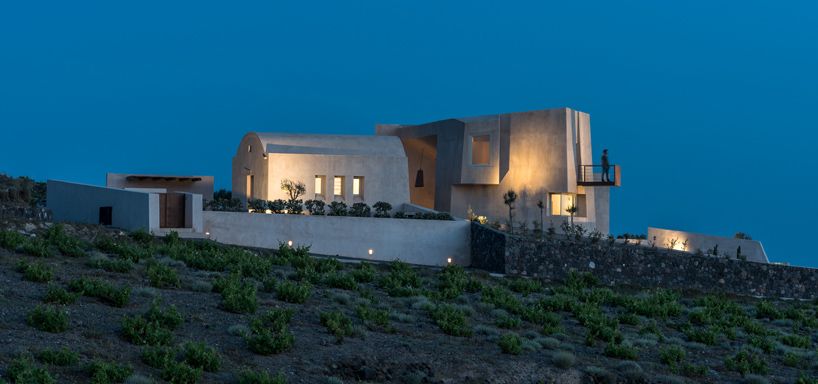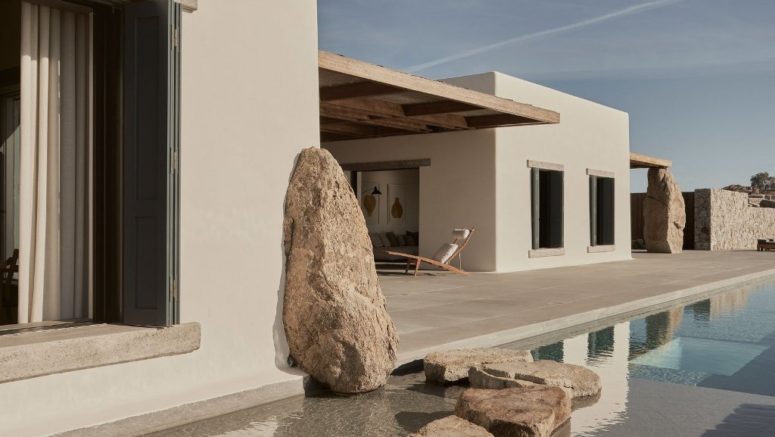6 bedroom house in Mykonos near Mykonos is built around an outdoor living area for use throughout the day in the spirit of relaxed summer living. At the same time, the use of traditional materials such as limewash, stone and wood combined with a Scandinavian minimalism aesthetic evokes the island’s heritage through a modern lens.
Completely hidden from the street, the home was designed to have minimal impact on the natural landscape. This was made possible by two small whitewashed volumes connected by a chestnut pergola standing on a pedestal built into the hillside with stones from the site. This configuration separates the private areas on the lower level from the communal areas above, ensuring both zones have uninterrupted ocean views. The outdoor living area at the heart of the house, shaded by the large pergola, is flanked by living and kitchen volumes whose large openings create a seamless transition between indoors and outdoors. A few steps away the pool beckons while the landscaped gardens stretch out with the sea beyond.
The juxtaposition between the rough texture of the handcrafted stone walls, the smooth rounded edged whitewashed volumes and the bamboo lined maroon pergola structure reflects the surrounding natural landscape and gives the home a local authenticity without compromising the contemporary vibe. The use of natural materials continues inside, where a minimalist aesthetic of clean lines, frameless doors and unpanelled details is combined with a muted palette of lighter and darker wood finishes. While the result could be described as Scandinavian design, it largely adheres to Cycladic simplicity and is independent of stylistic references.



 decordip Interior Design Ideas
decordip Interior Design Ideas




