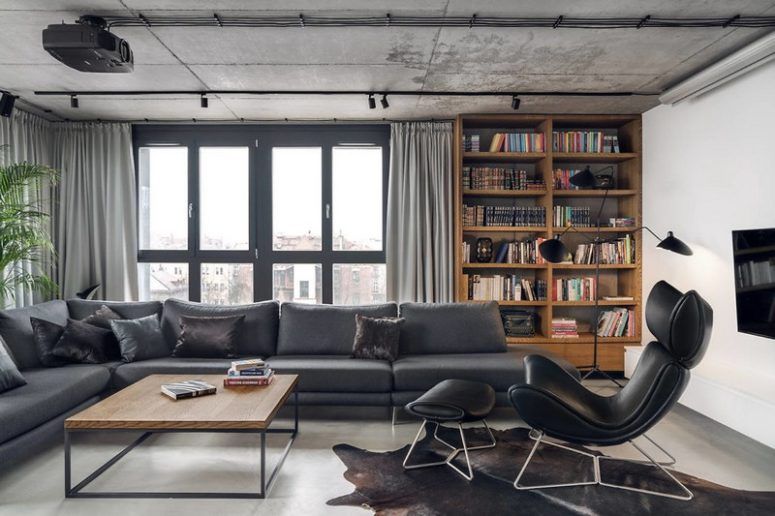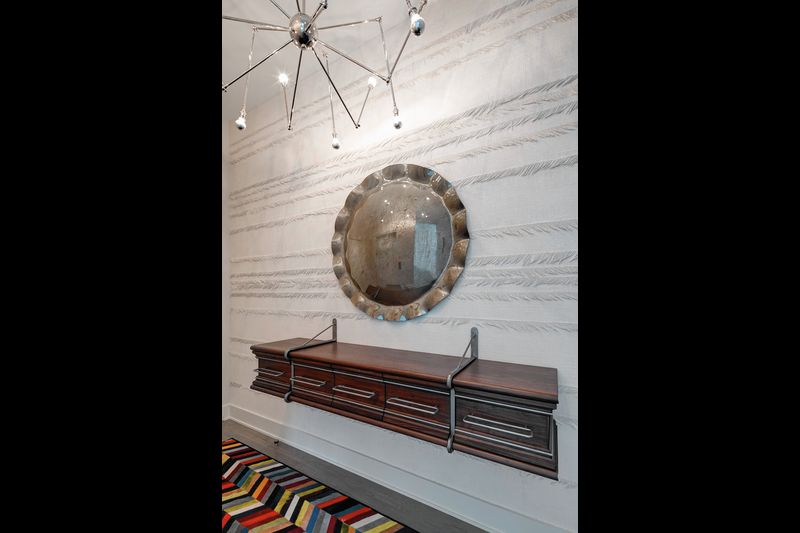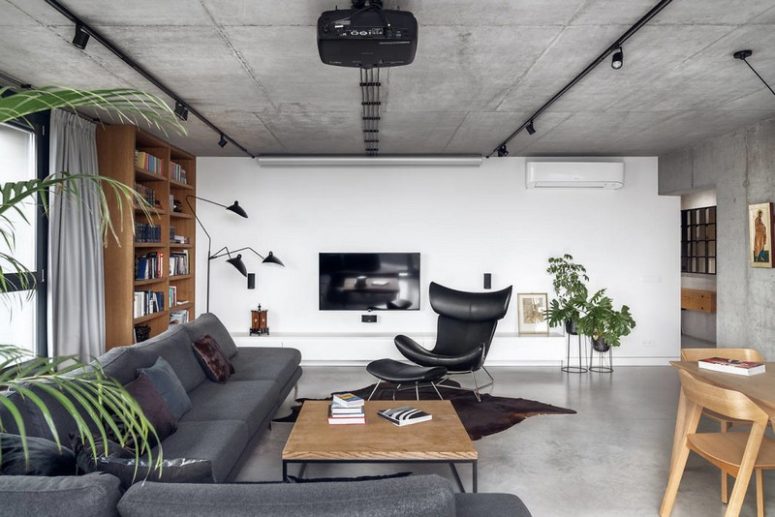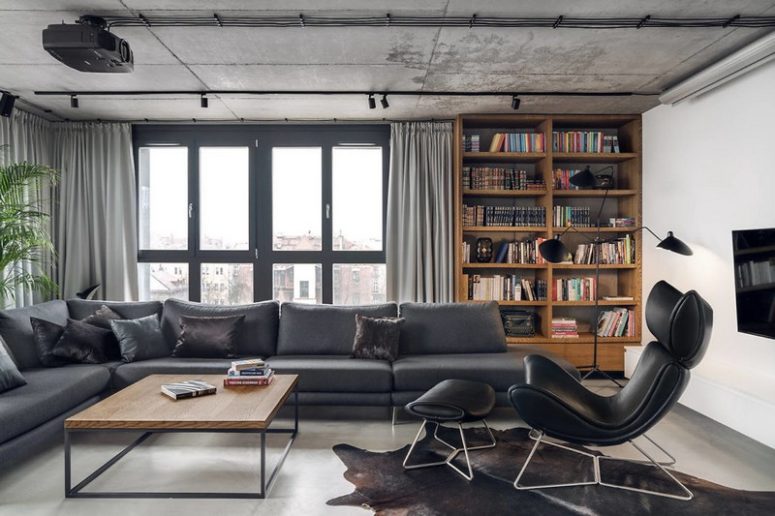This bold contemporary penthouse is called Penthouse PK43 and was designed by the Blackhouse creative team. The contemporary space features some industrial accents and lacks neither warmth nor comfort.
The designers warmed the raw spaces with oiled wood and natural materials like leather and felt. Concrete surfaces contrast with the smooth white plastered walls, creating a striking visual contrast. Industrial references are visible and minimized by the variety of textures.
As you enter this penthouse you will see an impressive open plan living room and kitchen. In combination, the rooms remain optically divided. Floor-to-ceiling windows let daylight into the apartment and underline its design contrasts.
The kitchen features white subway tiles, black metal furniture with stone countertops, including a kitchen island. To freshen up the space, the designers hung a framed cube over the island and placed some potted greenery there. The master bedroom is a real oasis with wood on the walls, floor and ceiling. Long curtains drape over the black-framed windows, creating both a sense of privacy and a visual connection with the living areas. The bathroom was kept white with some light wood elements. The lights are laconic and white, the storage rooms are closed. Check out the pictures of this gorgeous home below!



 decordip Interior Design Ideas
decordip Interior Design Ideas




