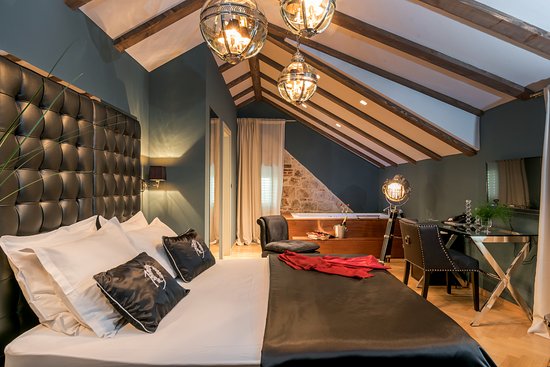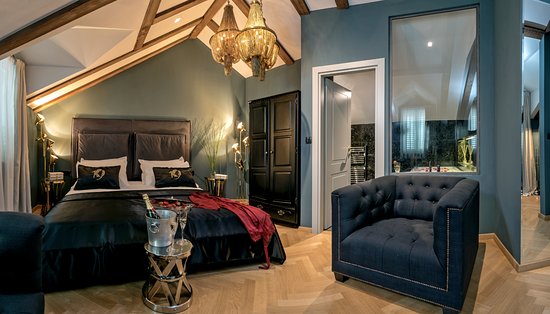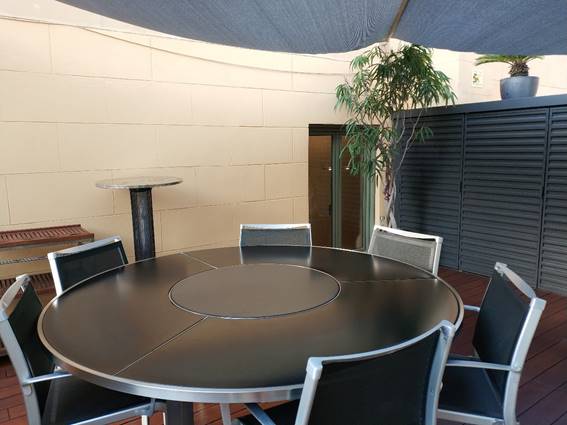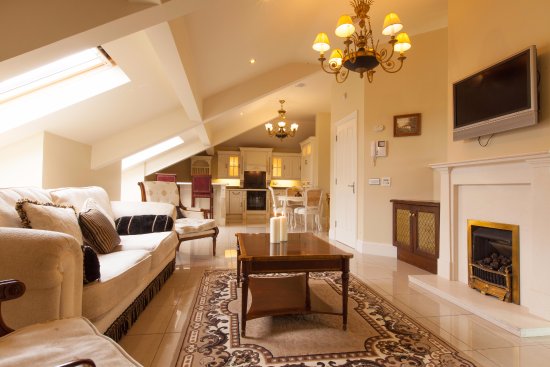This two-story Parisian penthouse has been renovated by Spanish studio 05 AM arquitectura. The main requirement was to assess the previously overlooked spatial potential. The architects successfully completed the task and renovated the apartment with a clean aesthetic of subtle sophistication.
The architects offered an entirely new layout, introducing a new floor slab, thus moving the main living rooms from the lower to the upper level. The penthouse lost its double height, but gained in space, ambience and architectural flair. The neglected roof was painted a comforting white like the rest of the interior, lending a sculptural grandeur to the new upstairs living space. The roof with large skylights provides plenty of natural light to the open space, as do the windows that adorn the facades on either side of the building.
A central staircase connecting the new upper floor with the bedrooms on the lower level also separates the dining and kitchen area from the living room and offers cleverly concealed storage space. The staircase, clad in wooden slats, has a refined sculptural presence whose contemporary sensibility contrasts subtly with the classic typology of the pitched roof. The penthouse interior is outfitted with an eclectic mix of mid-century modern furniture, objects, and artwork, and finished with a muted palette of cream and wood textures. It’s a paradigm of understated sophistication, while the spacious terrace offers an oasis of nature.



 decordip Interior Design Ideas
decordip Interior Design Ideas




