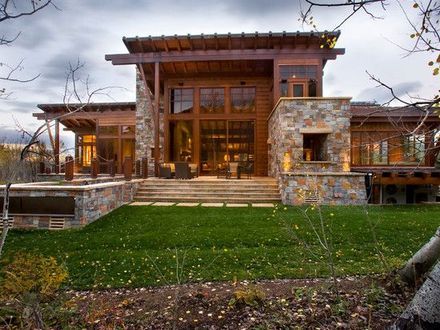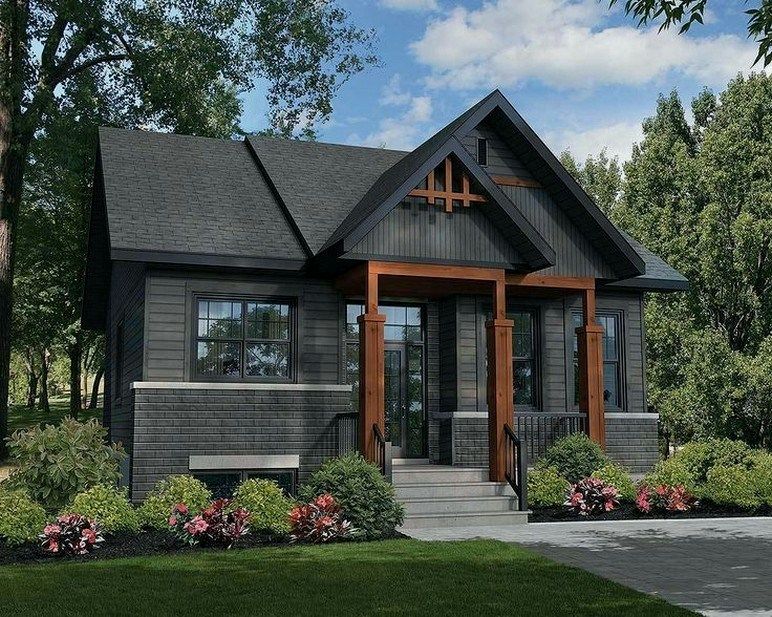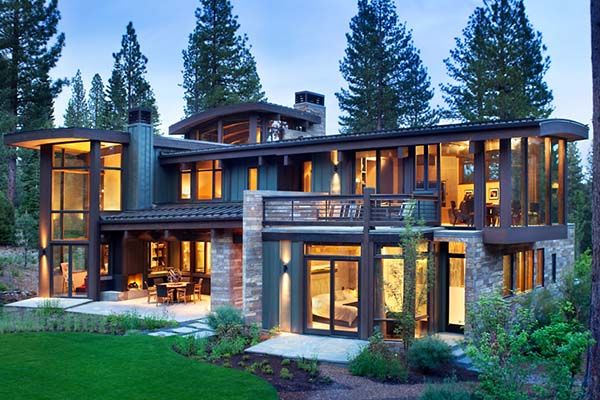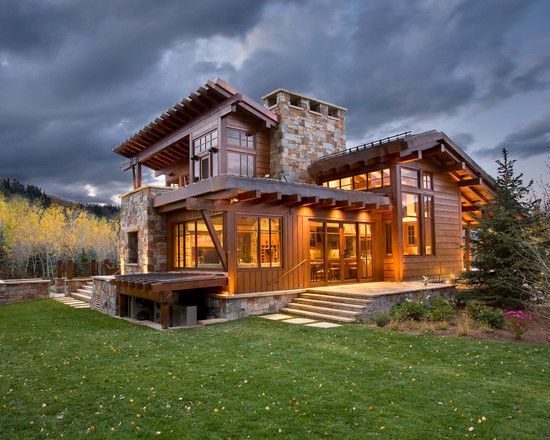What might initially seem like a normal little house in Austin, Texas turns out to be a very special building. This was a project that Tim Cuppett Architects completed last year.
The house consists of two L-shaped volumes clad in weathered wood, connected by a section of transparent glass that acts as a bridge. This is one of the defining design elements of this amazing project. The other is a stone cave carved into the limestone floor.
The driveway leads into an area with access to two different areas. One is the main entrance accessed via a raised walkway and the other is a private entrance to the cave area down the stairs. Inside, the design follows a very simple geometry. If the weathered Douglas fir on the outside gave the house an almost black facade with a strong retro feel, the inside is lighter, brighter and more modern in comparison. As a result, the rooms look and feel quite rustic, but at the same time appear polished and more sophisticated. A lot of wood is also used throughout the interior design and this creates continuity between inside and outside. The interior design is an eclectic mix of modern and rustic elements that complement each other harmoniously.



 decordip Interior Design Ideas
decordip Interior Design Ideas




