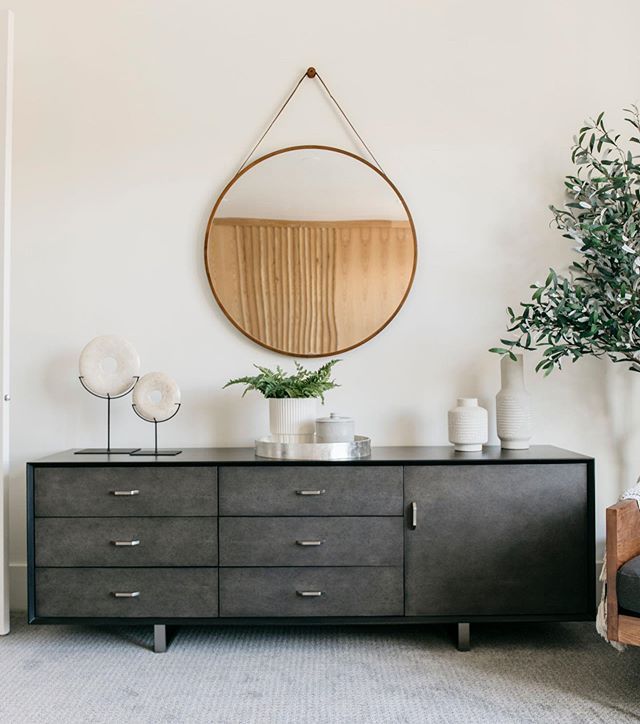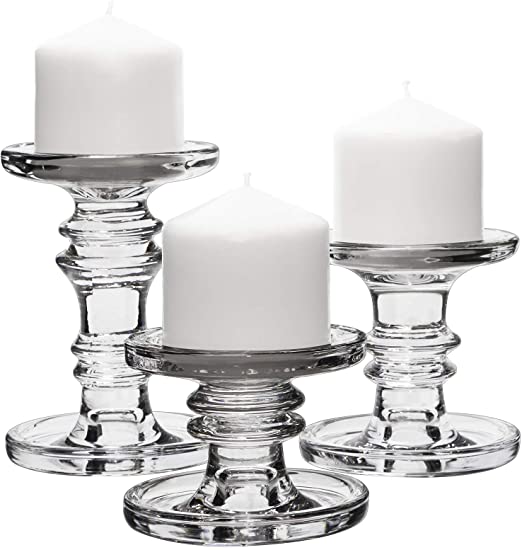Architecture studios SNARK and OUVI have built a house in Saishikada, a wooden house with a pitched roof in the suburbs of Midori City, Japan. The rectangular residence is set within a high hill on a flat plot ten feet above the main road and overlooks the surrounding rural countryside. Inside, the house is distributed over two floors while its floor plan establishes a stacked relationship between its various functions.
The residence consists of two levels, with the ground floor comprising the kitchen, living and dining room and bedroom, all connected to the garden through several openings. Also on this floor is the studio, which appears to be floating sideways and includes a large window with stunning views of the surrounding area. Small bumps extend outward along the long side of the rectangular plan, serving as storage space for the kitchen, bathroom, entry hall and other appliances. By designing the side walls at a 45 degree angle, they become load-bearing walls that act in both directions to protect the structure from earthquakes. Some load-bearing walls are placed between rooms, but there are no structural walls inside.
The architects designed a dark, thin space on the second floor, consisting of two beams with a gap and four staggered columns that support the 19 m span of the gable roof. This room includes the DJ booth and the children’s room. While the first floor is designed to feel close to the natural environment, the second floor is more like an observation deck, offering views of the surrounding rural landscape. The interior space with the large pitched roof offers residents a rich experience through the stacked spaces while going about their daily lives.



 decordip Interior Design Ideas
decordip Interior Design Ideas



