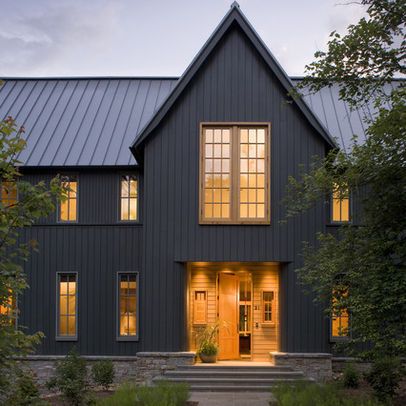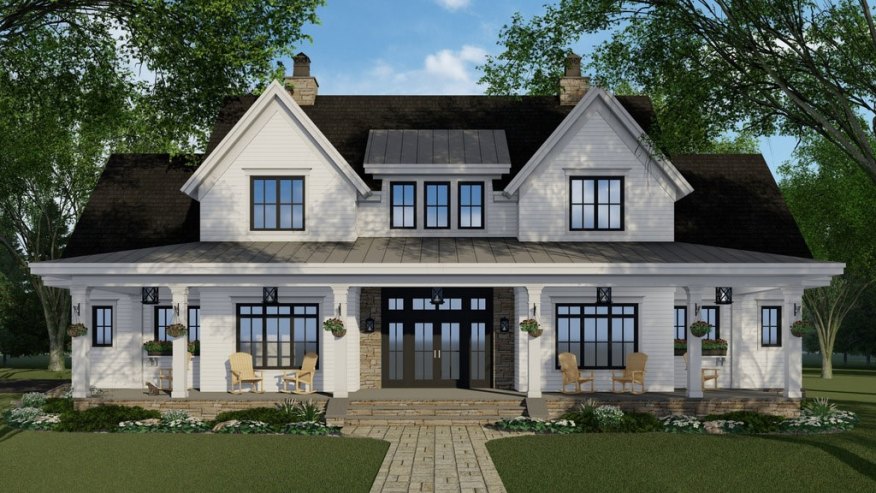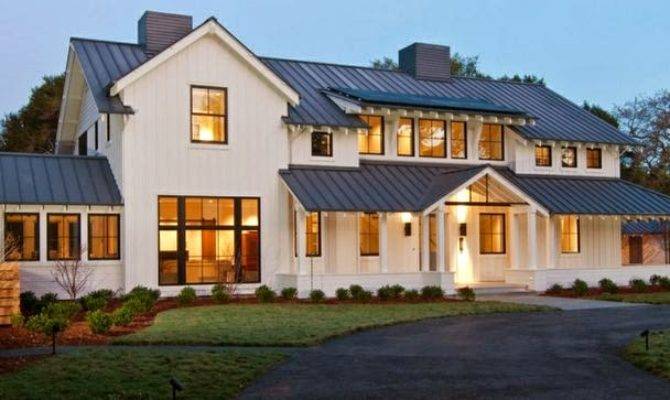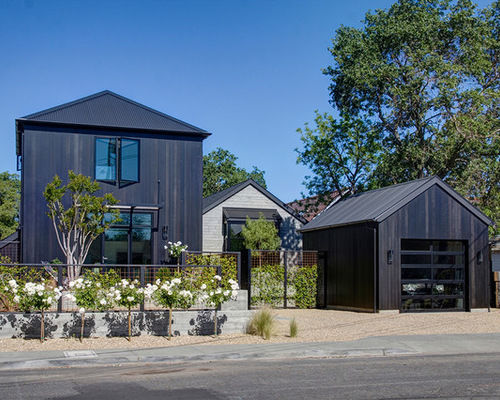American firms Wade Design Architects and Geremia Design took their cues from “modern farmhouse architecture” to create a wood-paneled home in Northern California’s wine country for a retired couple. The apartment is called Calistoga Residence and consists of a main apartment, a guest house, a pool house and a garage building with a Pilates studio.
The design team was given the spacious view and plenty of natural light. In response, the team designed a series of wood-clad gabled forms arranged around courtyards and terraces. All structures are located along an east-west axis, allowing for expansive views of the scenic terrain to the north. Large windows let in natural light and provide a close connection to the landscape. In the main apartment, glass doors open onto a long, sheltered terrace for owners to dine and relax. The two-story garage building resembles a monitor barn with a raised center section and its own gabled roof. The windows and doors all open to offer the kind of living that allows you to entertain, enjoy your space and find tranquility. The husband has an affinity for cars which led to the creation of the distinctive ‘car barn’ at the front of the property.
For the interior, the team wanted to create a light and ethereal atmosphere that would allow nature, views and fresh air to truly flow through the spaces. Many rooms have white walls, tile floors, and wooden wardrobes. Light tones are used throughout the apartment, with black window frames serving as a contrasting element. In terms of furnishings, the team combined contemporary pieces with antiques that clients had collected over the years. The private areas of the house are furnished with natural materials and filled with natural light.



 decordip Interior Design Ideas
decordip Interior Design Ideas




