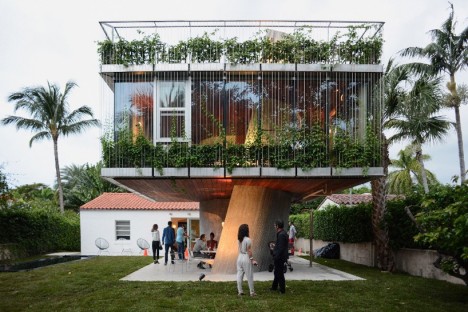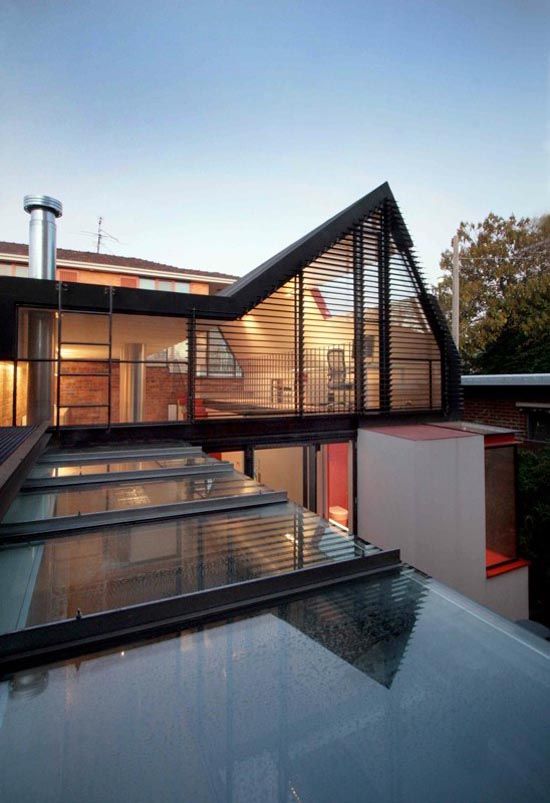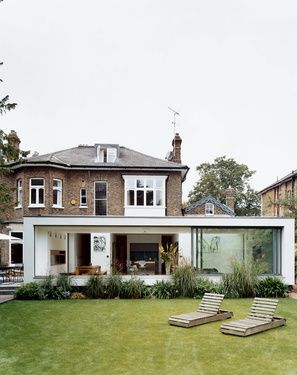In the middle of a 20th-century house in the city, Portland-based architecture firm Beebe Skidmore added a cubic volume with large windows to create more space and bring natural light inside. The original residence is a sprawling 1907 Craftsman-style home with decorative woodwork, moldings, cross-gable bays, clapboards, a brick fireplace, and wide-open eaves with exposed rafter tails. The addition replaces about 10 percent of the shingles with the grille of windows, some of which form sliding doors.
The primary design intervention leaves most of the historic facade untouched – maximizing spatial impact with a minimal number of movements. Striking white frames enclose the large windows, contrasting with the house’s clapboards, which are painted dark gray with a lighter border.
Decor is intended to brighten the interior and includes white kitchen cabinets and walls, as well as hardwood floors and baseboards that match the home’s period charm. Contemporary pieces, lighting, and accessories are also mixed with modernist furniture.
The extended residence features an open plan kitchen and dining room along with a den, living room and foyer on the ground floor. A sliding glass door gives access from the dining room to an outdoor patio. On the top floor there is a living area, a bedroom and a bathroom. A mid-century black leather sofa, bookcase, and desk fill the living room, which is surrounded by floor-to-ceiling windows. Opening up the parking lot of the house, this upper part of the extension allows for more living space.
The house’s original wooden stairs, interior paneling and baseboards have been preserved. Upstairs is a master suite, family room, bedroom and bathroom. Sliding glass doors open to a private deck off the master, whose ensuite bathroom has a freestanding bath.



 decordip Interior Design Ideas
decordip Interior Design Ideas



