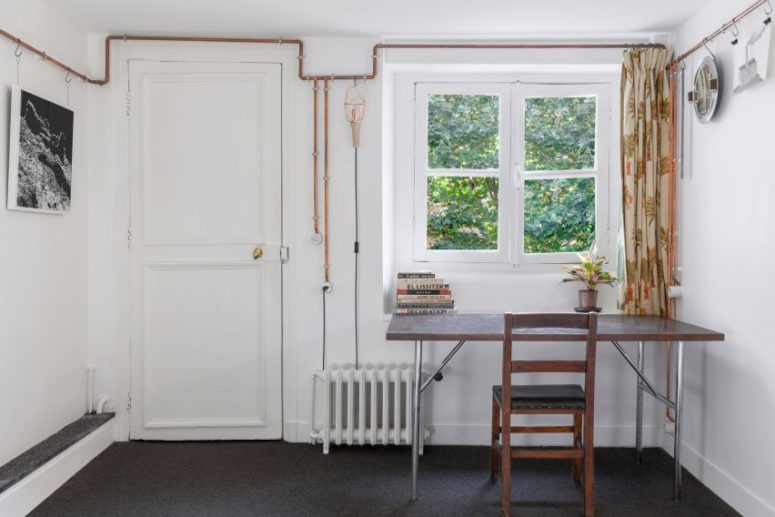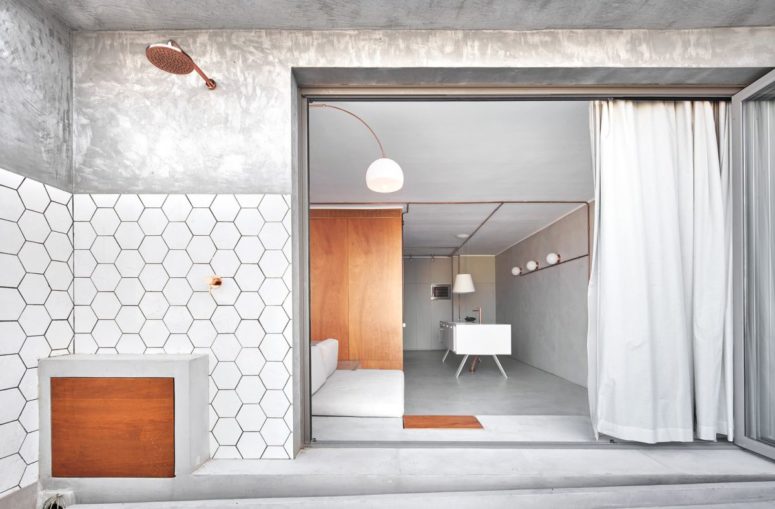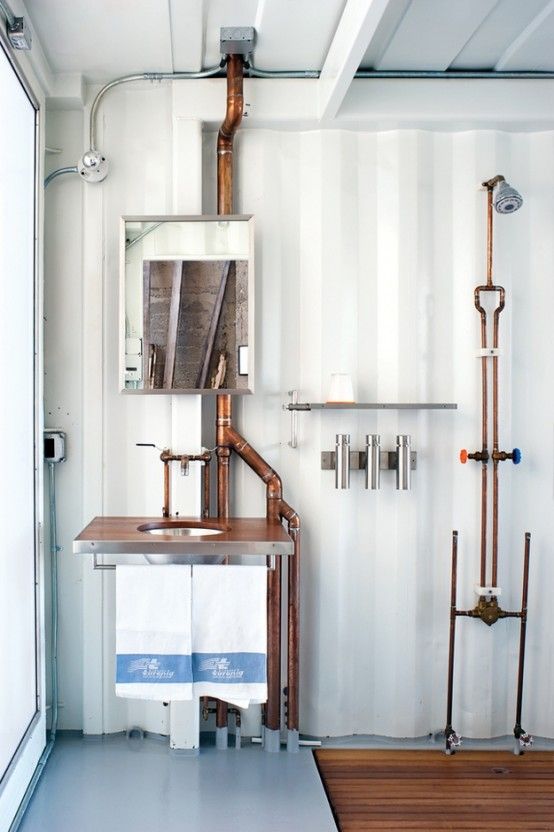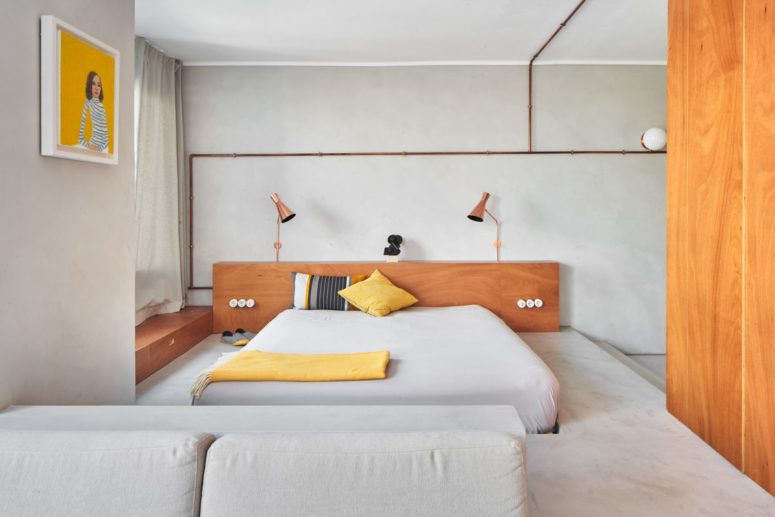Not your typical seaside home, this is an extremely chic and stylish pied à terre close to Barcelona’s Olympic Marina. You can find everything you need in a neat and compact minimalist space. Designed by Cometa Architects, the 56 square meter apartment took shape by first deconstructing the space. The architects tore down all the interior walls and opened up the wall to the outside terrace to enjoy the stunning views.
The designers decided on the principles of the Navy: make all space useful and eliminate everything unnecessary. The place is essentially a square box arranged around a central ‘cabin’ which houses all the laundry, plumbing and essential equipment, as well as the toilet and closets. This central unit also acts as a partition between the kitchen and the living and sleeping area, which is also delimited by large sliding glass panels that make up the wall.
The interior walls are made entirely of concrete and finished with a light gray microcement that creates an effect inspired by the marina’s raw concrete docks. Exposed copper pipes and fittings lead the necessary water and electricity connections through the room and serve as a contemporary design element that unifies all areas of the apartment. The copper adds a warm yet functional element to the heavily minimalist design of the room.
To keep the appearance minimalist and avoid potential design issues, the architects installed underfloor heating, eliminating the need for radiators. To make small spaces feel spacious yet highly functional, minimalist design is most practical: it helps to quell clutter in spaces and get the most out of them. Want to see more of this beautiful home? Scroll down!



 decordip Interior Design Ideas
decordip Interior Design Ideas




