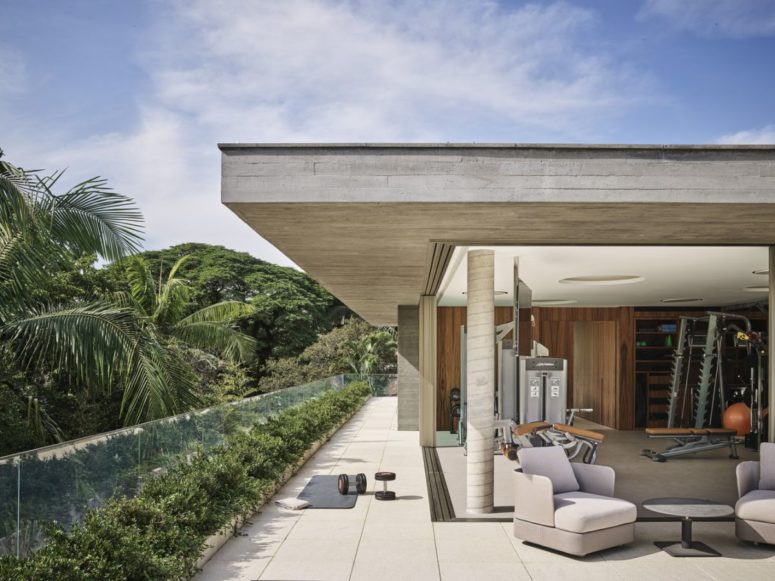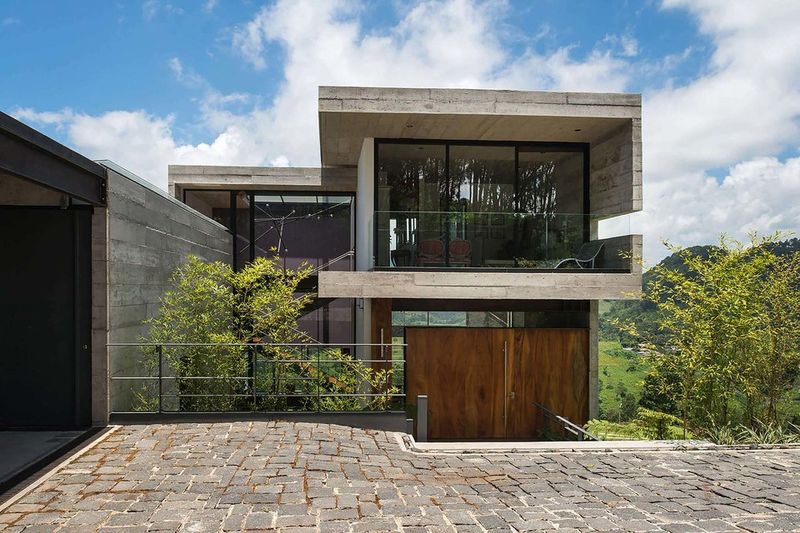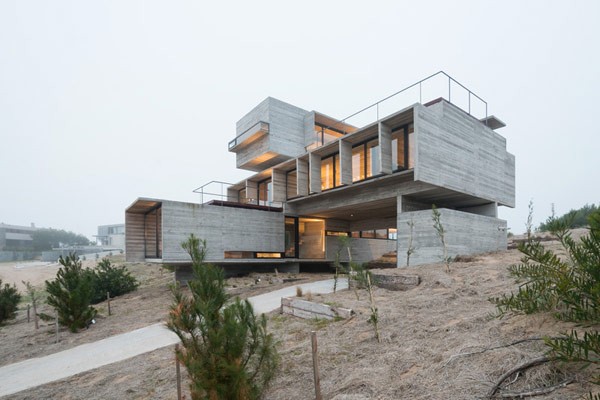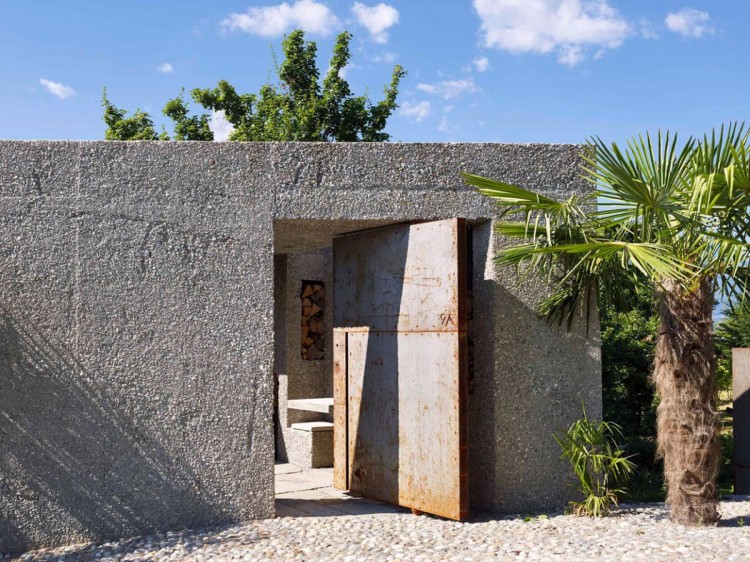Built by Studio Dado Castello Branco Arquitetura, the CM House in Sao Paulo, Brazil has a rough concrete facade. The architects took a contemporary approach to both the exterior and interior of the home. Behind the concrete shell is a very warm and welcoming environment with lots of wood and beautiful earth tones. The spiral staircase connecting all levels is one of the best features. Very elegant and stylish, it combines the two main materials that define the whole project: concrete and wood.
Like most contemporary homes, this one has a strong focus on the relationship it has with the environment and nature in general. All 1200 square feet of space is a beautiful mix of indoor and outdoor living. Interiors have floor-to-ceiling glass doors, often with curtains that open them outward, letting in both natural light and stunning views. This seamless integration of indoors and outdoors is also underscored by a series of courtyards and gardens that bring nature closer to the living spaces. On the ground floor there is a common room with direct access to the pool area. Upstairs are all the bedroom suites and at the very top is a leisure area with sauna, gym and jacuzzi.



 decordip Interior Design Ideas
decordip Interior Design Ideas




