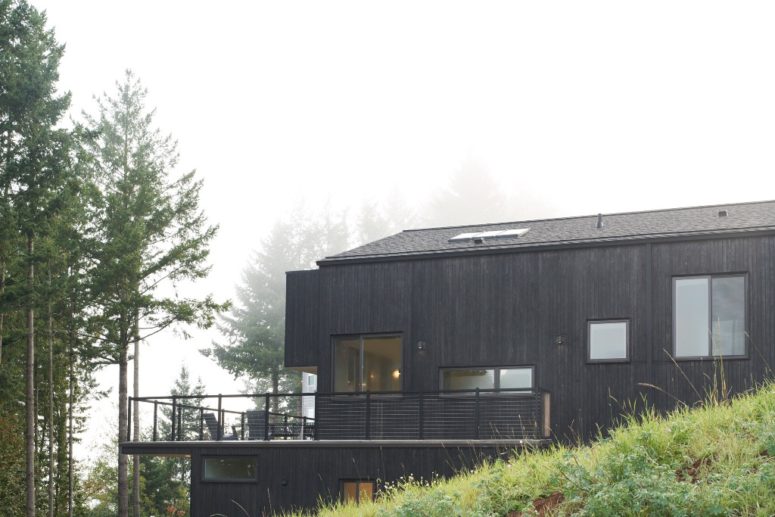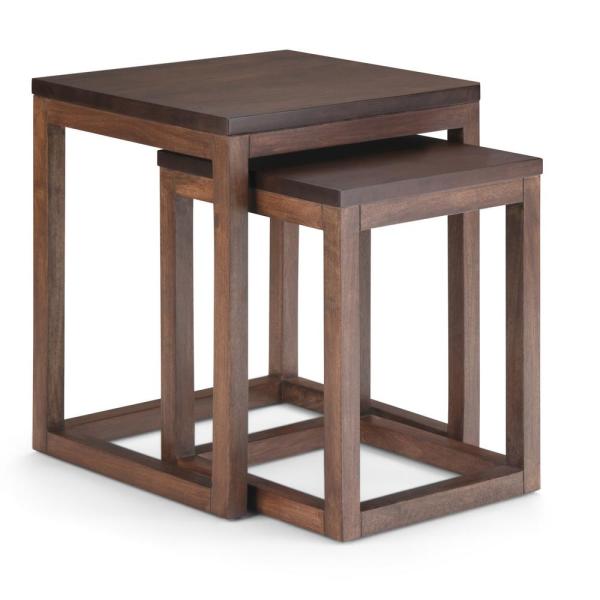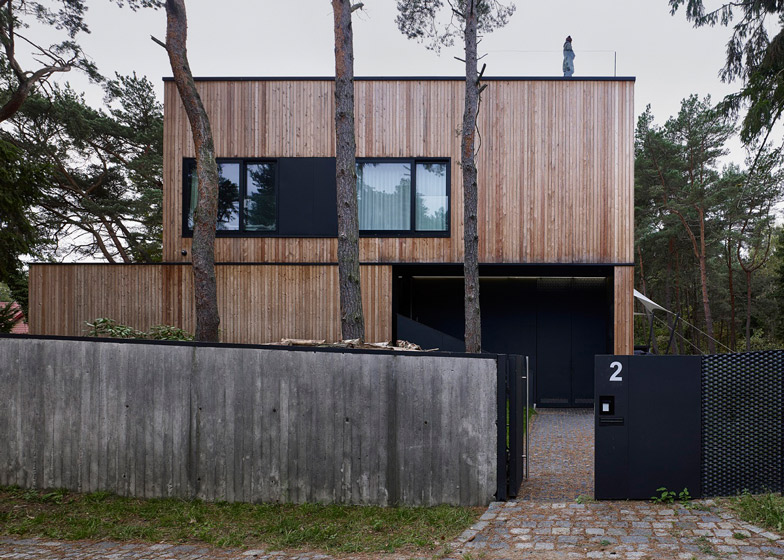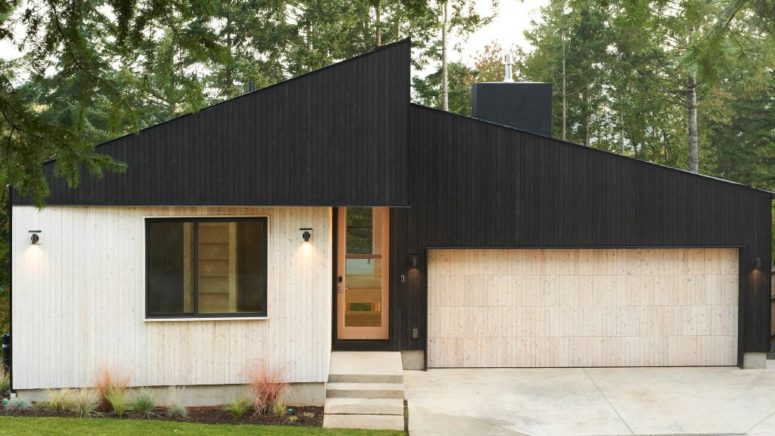This home with a contrasting facade is called Terrace Residence and was built by Open Studio Collective in Washington State. What is special about this facade besides its colors? The client finished the dark cladding boards using Shou Sugi Ban, a traditional Japanese technique of charring wood to increase resistance to moisture and insects. The rest of the building was covered in pale, whitewashed cedar planks. The wooden exterior was chosen to contrast the look of the more traditional surrounding houses.
In the house is upside down. On the upper floor there is a kitchen, a living and dining room and a guest room with its own bathroom. Continuous stairs run the full width of the house and lead down the back door into the surrounding woodland. From the front door you can look through both levels of the house to the back and see the forest. The staircase helps organize the program into two distinct halves. It describes it as the “central spine”. On the first level, it separates the living room from the kitchen and dining room. Both rooms have access to a balcony that offers a wide view of the countryside. The ground floor hosts half of the rear of the master suite, including a walk-in closet and access to a small patio outside the bedroom, sheltered from the rain by the main level balcony. The studio included the bedrooms for the family’s twin sons on the opposite side. They are arranged symmetrically and connected by a sliding door.
The interiors are characterized by clean lines and minimal decoration. However, the architects wanted to add visual interest by using color-blocking shades of blue and green in the kitchen and bathroom.



 decordip Interior Design Ideas
decordip Interior Design Ideas




